4420 Dexter Lane, Carrollton, TX 75010
Local realty services provided by:ERA Myers & Myers Realty
Listed by: kimberly woodard972-608-0300
Office: ebby halliday realtors
MLS#:20987785
Source:GDAR
Price summary
- Price:$505,000
- Price per sq. ft.:$222.96
- Monthly HOA dues:$304
About this home
New Price! Discover modern elegance and low-maintenance luxury in this beautifully upgraded townhome located in The Shops at Prestonwood. Just minutes from the Dallas North Tollway and Plano’s sought-after Willow Bend area, this move-in ready townhome is designed for both comfort and style. Step inside to find sophisticated finishes throughout, including rich hardwood floors, quartz countertops, black stainless steel appliances, and an open-concept layout centered around a sleek contemporary fireplace. The gourmet kitchen seamlessly flows into a spacious living area—perfect for entertaining—while a 3rd floor private balcony offers a peaceful space to unwind outdoors. The spa-inspired primary suite features a soaking tub, frameless walk-in shower, and dual vanities for a true retreat feel. Additional features include a game room, plantation shutters, a laundry room with built-ins and a utility sink, attic storage, and an insulated garage door. Enjoy resort-style living with access to community amenities like a pool, clubhouse, and fitness center. With top-rated schools, upscale shopping, fine dining, major medical centers, and key highways all nearby, this is the lifestyle you’ve been waiting for—now at a NEW PRICE!
*Buyer and Buyers Agents to Verify All Information*
Contact an agent
Home facts
- Year built:2017
- Listing ID #:20987785
- Added:127 day(s) ago
- Updated:November 15, 2025 at 12:42 PM
Rooms and interior
- Bedrooms:3
- Total bathrooms:4
- Full bathrooms:3
- Half bathrooms:1
- Living area:2,265 sq. ft.
Heating and cooling
- Cooling:Ceiling Fans, Central Air
- Heating:Central
Structure and exterior
- Roof:Composition
- Year built:2017
- Building area:2,265 sq. ft.
- Lot area:0.03 Acres
Schools
- High school:Hebron
- Middle school:Arbor Creek
- Elementary school:Indian Creek
Finances and disclosures
- Price:$505,000
- Price per sq. ft.:$222.96
- Tax amount:$8,611
New listings near 4420 Dexter Lane
- New
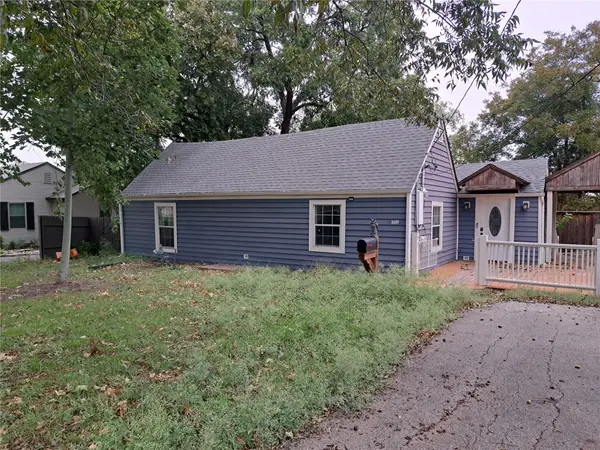 $295,000Active3 beds 3 baths1,836 sq. ft.
$295,000Active3 beds 3 baths1,836 sq. ft.1609 Spring Avenue, Carrollton, TX 75006
MLS# 21108048Listed by: STEPSTONE REALTY LLC - New
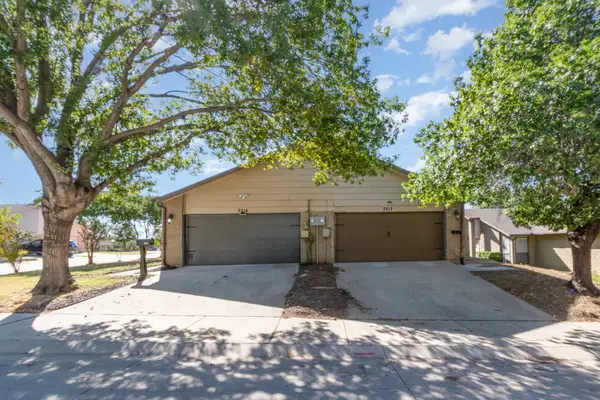 $530,000Active-- beds -- baths1,473 sq. ft.
$530,000Active-- beds -- baths1,473 sq. ft.2212 Heritage Circle, Carrollton, TX 75006
MLS# 21112936Listed by: WM REALTY TX LLC - New
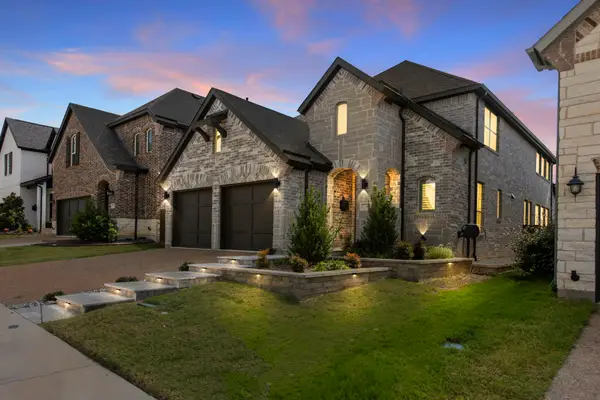 $799,000Active4 beds 4 baths3,166 sq. ft.
$799,000Active4 beds 4 baths3,166 sq. ft.1720 Dartmoor Drive, Carrollton, TX 75010
MLS# 21111904Listed by: EXP REALTY LLC - New
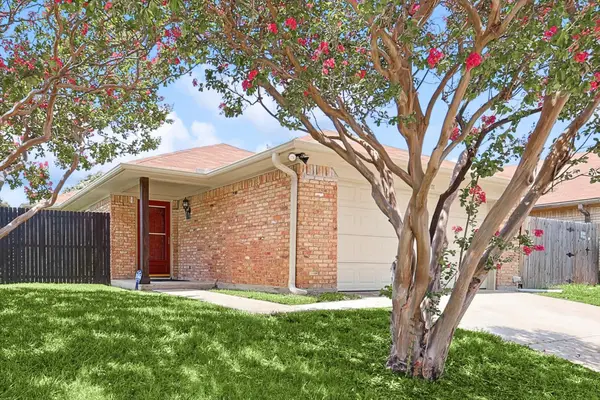 $360,000Active2 beds 3 baths1,637 sq. ft.
$360,000Active2 beds 3 baths1,637 sq. ft.2201 Jamestown Court, Carrollton, TX 75006
MLS# 21104438Listed by: KELLER WILLIAMS LEGACY - Open Sun, 1 to 3pmNew
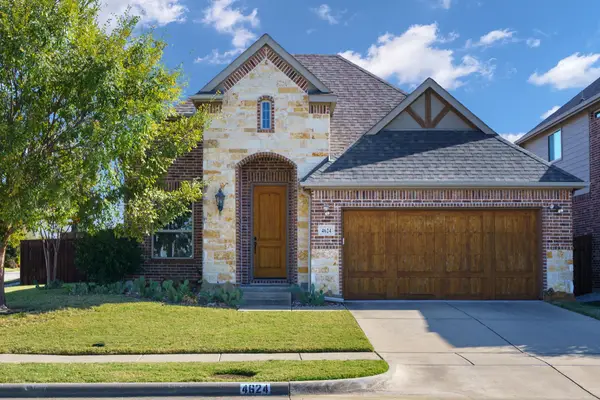 $649,000Active3 beds 2 baths2,192 sq. ft.
$649,000Active3 beds 2 baths2,192 sq. ft.4624 Corral Drive, Carrollton, TX 75010
MLS# 21111920Listed by: CALL IT CLOSED INTERNATIONAL, - New
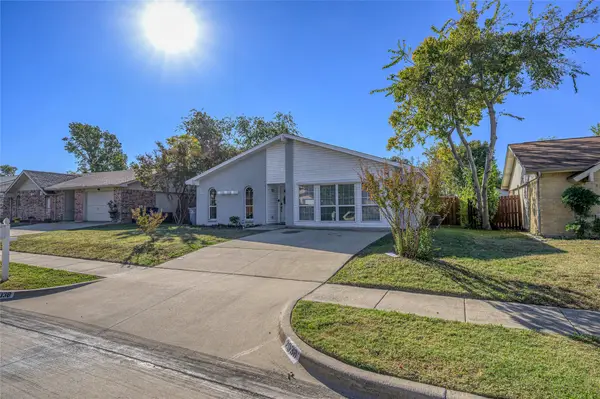 $364,900Active3 beds 2 baths1,659 sq. ft.
$364,900Active3 beds 2 baths1,659 sq. ft.2038 Rose Hill Lane, Carrollton, TX 75007
MLS# 21111514Listed by: KELLER WILLIAMS FRISCO STARS - New
 $395,000Active3 beds 2 baths1,639 sq. ft.
$395,000Active3 beds 2 baths1,639 sq. ft.1208 Derby Run, Carrollton, TX 75007
MLS# 21112457Listed by: KELLER WILLIAMS REALTY DPR - New
 $325,000Active3 beds 2 baths1,808 sq. ft.
$325,000Active3 beds 2 baths1,808 sq. ft.2212 Benbrook Drive, Carrollton, TX 75007
MLS# 21109106Listed by: AMBITIONX REAL ESTATE - New
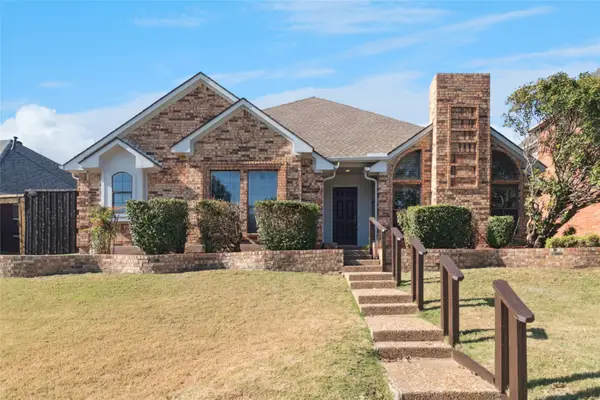 $419,000Active3 beds 2 baths2,055 sq. ft.
$419,000Active3 beds 2 baths2,055 sq. ft.2113 Fawn Ridge Trail, Carrollton, TX 75010
MLS# 21112006Listed by: UNITED REAL ESTATE - Open Sat, 1 to 3pmNew
 $399,000Active3 beds 2 baths1,936 sq. ft.
$399,000Active3 beds 2 baths1,936 sq. ft.3101 Regency Street, Carrollton, TX 75007
MLS# 21102906Listed by: THE WALL TEAM REALTY ASSOC
