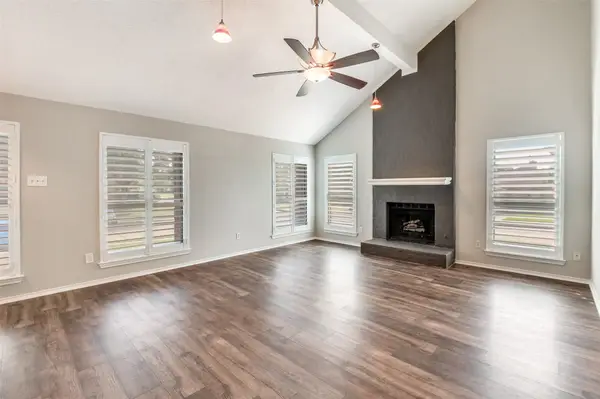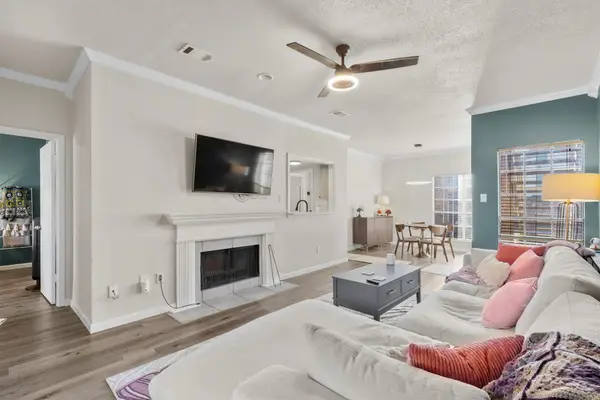4661 Dozier Road #E, Carrollton, TX 75010
Local realty services provided by:ERA Steve Cook & Co, Realtors
Listed by:songmei wang469-850-9989
Office:topsky realty texas inc
MLS#:21078216
Source:GDAR
Price summary
- Price:$475,000
- Price per sq. ft.:$235.03
- Monthly HOA dues:$275
About this home
Stunning 3BR, 2.5BA Smart Townhouse in Mustang Park, Luxury Upgrades & Prime Location
Welcome to this move-in-ready, 3 bedroom, 2.5 bathroom modern townhouse offering 2,021 square feet of thoughtfully designed living space in the highly sought-after Mustang Park community. Ideally located in Carrollton near the Plano border, this home combines modern elegance, smart technology, and low-maintenance living.
Step inside to an open-concept floor plan filled with natural light, featuring upgraded flooring throughout. The gourmet kitchen is a chef’s dream with sleek stainless steel appliances. The kitchen flows seamlessly into a spacious living area that’s perfect for relaxing or entertaining.
Just above the living area is a generous loft space, ideal for a second living room, office, or play area. The primary suite is a peaceful retreat, basking in morning sunlight, and offers a luxurious ensuite bathroom with dual vanities and a spacious walk-in closet.
This smart home comes equipped with a video doorbell, smart door lock, and Ecobee smart thermostats, combining security and convenience.
Enjoy the convenience of an oversized 2-car attached garage and plenty of guest parking. Outside, you’ll find beautifully maintained landscaping and worry-free exterior upkeep—HOA covers exterior maintenance, including the roof, for truly low-maintenance living.
Located just steps from Hebron High School, minutes to Arbor Hills Nature Preserve, and with easy access to the North Dallas Tollway, this home offers both comfort and connectivity.
Don't miss this opportunity to own a stylish, smart, and low-maintenance home in a prime location!
Contact an agent
Home facts
- Year built:2017
- Listing ID #:21078216
- Added:1 day(s) ago
- Updated:October 04, 2025 at 01:49 PM
Rooms and interior
- Bedrooms:3
- Total bathrooms:3
- Full bathrooms:2
- Half bathrooms:1
- Living area:2,021 sq. ft.
Heating and cooling
- Cooling:Central Air
- Heating:Central
Structure and exterior
- Year built:2017
- Building area:2,021 sq. ft.
- Lot area:0.05 Acres
Schools
- High school:Hebron
- Middle school:Arbor Creek
- Elementary school:Indian Creek
Finances and disclosures
- Price:$475,000
- Price per sq. ft.:$235.03
- Tax amount:$7,392
New listings near 4661 Dozier Road #E
- New
 $365,000Active4 beds 2 baths1,705 sq. ft.
$365,000Active4 beds 2 baths1,705 sq. ft.2412 Northshore Drive, Carrollton, TX 75006
MLS# 21077746Listed by: UNITED REAL ESTATE - Open Sun, 12 to 2pmNew
 $514,000Active4 beds 3 baths2,233 sq. ft.
$514,000Active4 beds 3 baths2,233 sq. ft.1203 Sycamore Drive, Carrollton, TX 75007
MLS# 21076405Listed by: COMPASS RE TEXAS, LLC. - Open Sat, 11am to 1pmNew
 $634,400Active4 beds 3 baths3,022 sq. ft.
$634,400Active4 beds 3 baths3,022 sq. ft.1211 Mackie Drive, Carrollton, TX 75007
MLS# 21077082Listed by: PINNACLE REALTY ADVISORS - Open Sun, 1 to 3pmNew
 $525,000Active4 beds 3 baths2,495 sq. ft.
$525,000Active4 beds 3 baths2,495 sq. ft.3801 Silver Maple Drive, Carrollton, TX 75007
MLS# 21077092Listed by: FATHOM REALTY LLC - Open Sat, 12 to 2pmNew
 $240,000Active2 beds 2 baths1,026 sq. ft.
$240,000Active2 beds 2 baths1,026 sq. ft.3550 Country Square Drive #111, Carrollton, TX 75006
MLS# 21074840Listed by: COMPASS RE TEXAS, LLC - Open Sun, 2 to 4pmNew
 $450,000Active3 beds 2 baths2,638 sq. ft.
$450,000Active3 beds 2 baths2,638 sq. ft.2123 El Dorado Way, Carrollton, TX 75006
MLS# 21060302Listed by: RE/MAX DFW ASSOCIATES - Open Sun, 2 to 5pmNew
 $699,000Active3 beds 4 baths2,600 sq. ft.
$699,000Active3 beds 4 baths2,600 sq. ft.2253 Longwood Drive, Carrollton, TX 75010
MLS# 21076507Listed by: GREAT WESTERN REALTY - New
 $171,000Active1 beds 1 baths715 sq. ft.
$171,000Active1 beds 1 baths715 sq. ft.2835 Keller Springs Road #603, Carrollton, TX 75006
MLS# 21076765Listed by: EBBY HALLIDAY, REALTORS - Open Sun, 11:30am to 1:30pmNew
 $600,000Active4 beds 3 baths2,826 sq. ft.
$600,000Active4 beds 3 baths2,826 sq. ft.1806 E Branch Hollow Drive, Carrollton, TX 75007
MLS# 21073976Listed by: EXP REALTY
