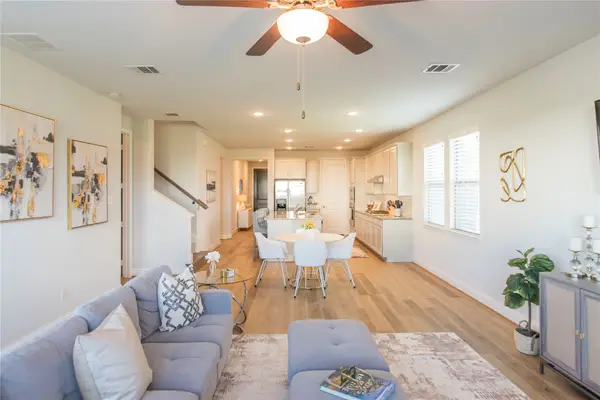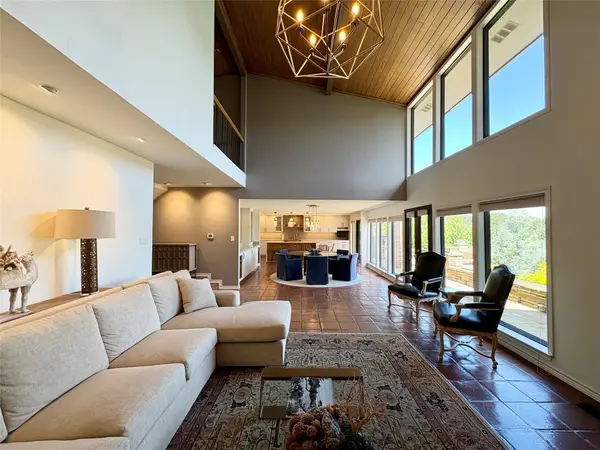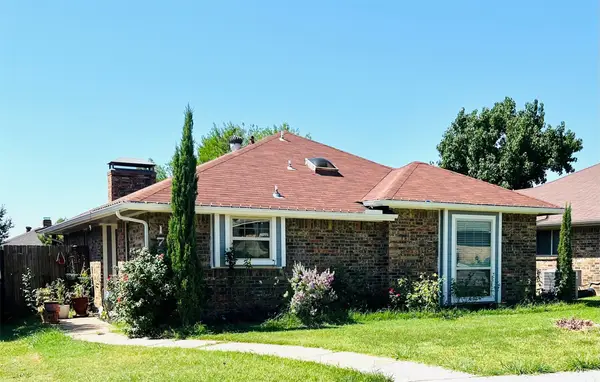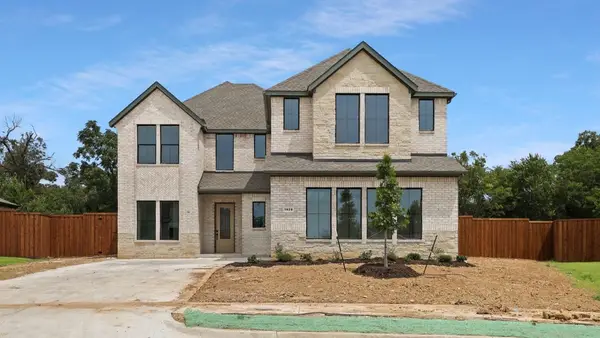4721 Feldman Drive, Carrollton, TX 75010
Local realty services provided by:ERA Steve Cook & Co, Realtors



Listed by:lori spencer214-616-1693
Office:spencer realtors
MLS#:20896356
Source:GDAR
Price summary
- Price:$415,000
- Price per sq. ft.:$255.7
About this home
Original Owners offering this Special Property in Highly Desired Location! Fresh Paint throughout! As you enter, the Formal Dining Room is tucked in to the right. This room has a Lovely Bay Window, and also works nicely as a Home Office! Next you'll find the Updated Eat-in Kitchen featuring New Quartz Counter Tops, Subway Tile backsplash, 42 inch Custom Cabinets, Stainless Steel Appliances and Electric Range Vented Out! Comfortable Living Room, with Vaulted Ceiling, sits in the back of the house for privacy, and includes a welcoming Red Brick Fireplace with Raised Hearth to provide a seat by the fire on those cold winter nights. The Primary Suite, located in the back, has a Deep Walk-in Closet, and a Remodeled Ensuite Bathroom, featuring a Spacious Shower, Quartz Countertops, and Lots of Cabinets for storage! Down the front hallway, there's an Updated Guest Bathroom and 2 Guest Bedrooms. The sellers removed part of the wall between the two bedrooms to create one large room - Perfect Mother-in-Law Suite!! - Upon request, sellers will return the rooms to their original condition. From the separate utility room you can access the Oversize Garage! Last, the Backyard is a Hobbyist Dream... Besides the Large Covered Patio, there is a Workshop with a Separate Electric Breaker Panel, an Extended Covered Space for crafting, a Greenhouse, and a Storage Shed!! A Large Swing-in Driveway completes this Ready for Move-in Property!! AND, No HOA!!!
Contact an agent
Home facts
- Year built:2002
- Listing Id #:20896356
- Added:55 day(s) ago
- Updated:August 20, 2025 at 07:09 AM
Rooms and interior
- Bedrooms:3
- Total bathrooms:2
- Full bathrooms:2
- Living area:1,623 sq. ft.
Heating and cooling
- Cooling:Central Air
- Heating:Central, Natural Gas
Structure and exterior
- Roof:Composition
- Year built:2002
- Building area:1,623 sq. ft.
- Lot area:0.14 Acres
Schools
- High school:Hebron
- Middle school:Arbor Creek
- Elementary school:Indian Creek
Finances and disclosures
- Price:$415,000
- Price per sq. ft.:$255.7
New listings near 4721 Feldman Drive
- New
 $275,000Active2 beds 2 baths1,113 sq. ft.
$275,000Active2 beds 2 baths1,113 sq. ft.2011 Gallante Drive, Carrollton, TX 75007
MLS# 21008564Listed by: COMPASS RE TEXAS, LLC - Open Sun, 2 to 4pmNew
 $674,900Active4 beds 3 baths3,072 sq. ft.
$674,900Active4 beds 3 baths3,072 sq. ft.4740 Alexander Drive, Carrollton, TX 75010
MLS# 21035945Listed by: EXP REALTY LLC - New
 $767,500Active2 beds 4 baths3,216 sq. ft.
$767,500Active2 beds 4 baths3,216 sq. ft.1 Country Lake Drive, Carrollton, TX 75006
MLS# 21036224Listed by: COMPASS RE TEXAS, LLC. - New
 $489,000Active3 beds 3 baths2,491 sq. ft.
$489,000Active3 beds 3 baths2,491 sq. ft.1610 Concord Place, Carrollton, TX 75007
MLS# 21035639Listed by: ORCHARD BROKERAGE, LLC - New
 $310,000Active3 beds 2 baths1,362 sq. ft.
$310,000Active3 beds 2 baths1,362 sq. ft.1758 Castille Drive, Carrollton, TX 75007
MLS# 21035592Listed by: COMPASS RE TEXAS, LLC - New
 $375,000Active3 beds 3 baths2,261 sq. ft.
$375,000Active3 beds 3 baths2,261 sq. ft.2729 Sedgeway Lane, Carrollton, TX 75006
MLS# 21028808Listed by: REDFIN CORPORATION - New
 $793,495Active4 beds 4 baths3,301 sq. ft.
$793,495Active4 beds 4 baths3,301 sq. ft.1628 Keneipp Road, Carrollton, TX 75006
MLS# 21034960Listed by: KELLER WILLIAMS REALTY LONE ST - New
 $787,895Active4 beds 4 baths3,351 sq. ft.
$787,895Active4 beds 4 baths3,351 sq. ft.1616 Keneipp Road, Carrollton, TX 75006
MLS# 21034967Listed by: KELLER WILLIAMS REALTY LONE ST - Open Sun, 12 to 2pmNew
 $405,000Active3 beds 3 baths1,804 sq. ft.
$405,000Active3 beds 3 baths1,804 sq. ft.2924 Peninsula Way, Carrollton, TX 75007
MLS# 20990145Listed by: RE/MAX NEW HORIZON - New
 $864,000Active5 beds 5 baths4,112 sq. ft.
$864,000Active5 beds 5 baths4,112 sq. ft.1009 Peacock Boulevard, Carrollton, TX 75007
MLS# 21034634Listed by: STEPSTONE REALTY, LLC

