225 Carolwood Dr, Castle Hills, TX 78213
Local realty services provided by:ERA Colonial Real Estate
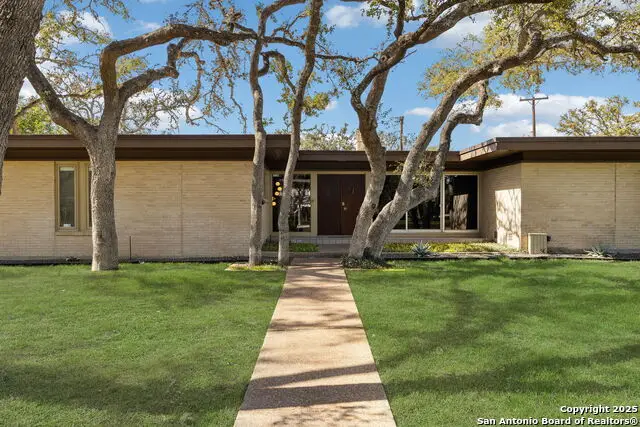
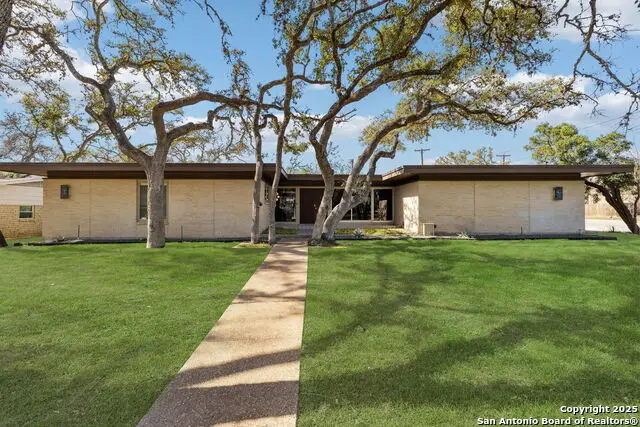
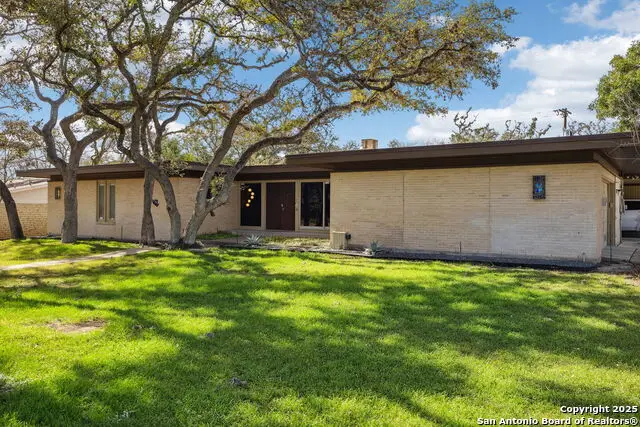
225 Carolwood Dr,Castle Hills, TX 78213
$535,000
- 3 Beds
- 2 Baths
- 2,720 sq. ft.
- Single family
- Active
Listed by:laura hodge(210) 854-4624, Lhodge@phyllisbrowning.com
Office:phyllis browning company
MLS#:1847755
Source:SABOR
Price summary
- Price:$535,000
- Price per sq. ft.:$196.69
About this home
Hip and Groovy 1950s Mid-Century Modern dream home! A perfectly preserved time capsule. Originally designed by notable architect Bernard Harris for his family (he collaborated on the original MCM Luby's restaurants in town), you could be the third owner of this property in 69 years! Signature wood paneling lines the walls of both living rooms, each with built-in bookshelves and sharing a hidden pass-through bar. The primary suite is a large footprint; it includes outdoor access and an attached office (which could become a fourth bedroom). Step into the galley kitchen with granite counters and double ovens, next to the laundry room. Enviable parking with an attached two car garage + separate carport and storage shed. The garage houses two storage spaces, one with central HVAC. If desired, there's space for expanding the kitchen, laundry room, and primary bathroom within the home's existing footprint. A spacious, fully fenced yard is enjoyed through the floor-to-ceiling windows. Newer roof installed, plus private city services in Castle Hills. The city is at your doorstep-it's the most convenient, central location in San Antonio with all the vibes. Easily drive anywhere in minutes! Plus, the home's original terrazzo flooring is waiting for you under the carpet in the living and dining rooms (get a sneak peak of it in the dining room closet). This house offers timeless design and an enviable layout with no wasted space. See it today!
Contact an agent
Home facts
- Year built:1956
- Listing Id #:1847755
- Added:162 day(s) ago
- Updated:August 20, 2025 at 03:22 PM
Rooms and interior
- Bedrooms:3
- Total bathrooms:2
- Full bathrooms:2
- Living area:2,720 sq. ft.
Heating and cooling
- Cooling:One Central
- Heating:1 Unit, Central, Natural Gas
Structure and exterior
- Roof:Built-Up/Gravel
- Year built:1956
- Building area:2,720 sq. ft.
- Lot area:0.39 Acres
Schools
- High school:Lee
- Middle school:Jackson
- Elementary school:Castle Hills
Utilities
- Water:City, Water System
- Sewer:City, Sewer System
Finances and disclosures
- Price:$535,000
- Price per sq. ft.:$196.69
- Tax amount:$9,232 (2024)
New listings near 225 Carolwood Dr
- New
 $385,000Active4 beds 2 baths2,332 sq. ft.
$385,000Active4 beds 2 baths2,332 sq. ft.118 S Gardenview, Castle Hills, TX 78213
MLS# 1892347Listed by: LIVE REALTY, LLC  $675,000Active3 beds 2 baths2,982 sq. ft.
$675,000Active3 beds 2 baths2,982 sq. ft.101 Gardenview, Castle Hills, TX 78213
MLS# 1890706Listed by: COMMERCIAL REAL ESTATE COMPANY LLC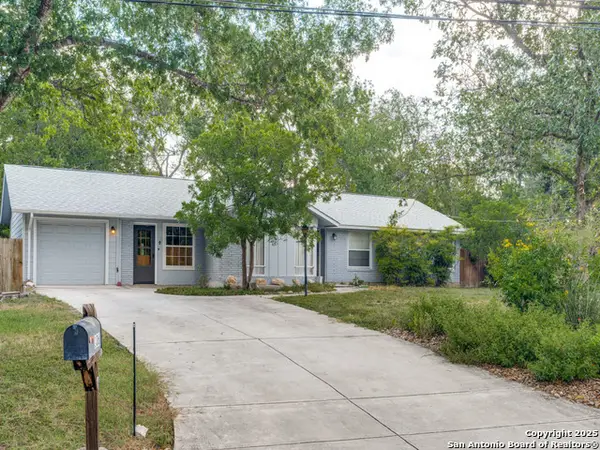 $389,000Active3 beds 2 baths1,975 sq. ft.
$389,000Active3 beds 2 baths1,975 sq. ft.106 Roundup, Castle Hills, TX 78213
MLS# 1890166Listed by: KELLER WILLIAMS BOERNE $449,900Active4 beds 2 baths2,271 sq. ft.
$449,900Active4 beds 2 baths2,271 sq. ft.123 Riviera, Castle Hills, TX 78213
MLS# 1888493Listed by: VORTEX REALTY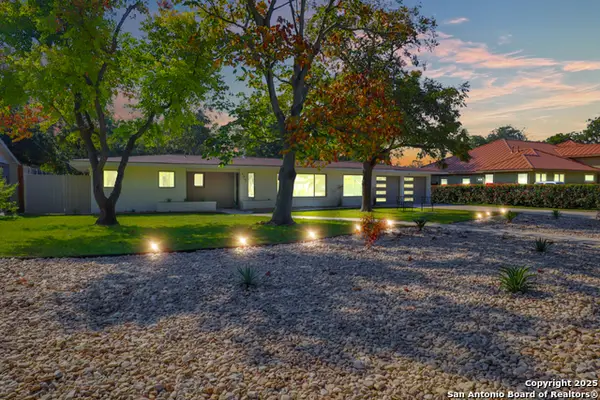 $545,000Active3 beds 2 baths1,812 sq. ft.
$545,000Active3 beds 2 baths1,812 sq. ft.606 Antler Dr, San Antonio, TX 78213
MLS# 1887432Listed by: HOME TEAM OF AMERICA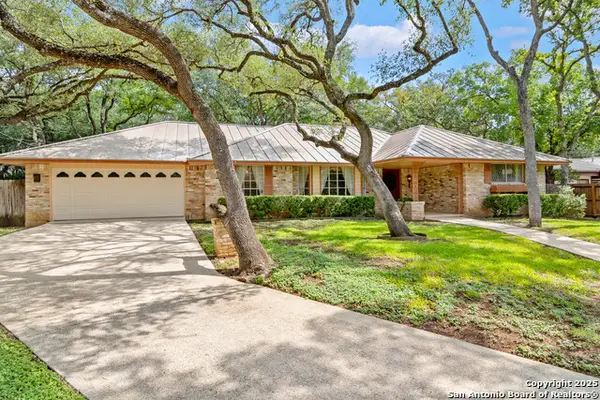 $395,000Pending4 beds 2 baths2,226 sq. ft.
$395,000Pending4 beds 2 baths2,226 sq. ft.103 Vuewood St, Castle Hills, TX 78213
MLS# 1886061Listed by: PHYLLIS BROWNING COMPANY $2,800,000Active4 beds 4 baths5,300 sq. ft.
$2,800,000Active4 beds 4 baths5,300 sq. ft.140 S Winston, San Antonio, TX 78213
MLS# 1885497Listed by: KOLB REAL ESTATE LLC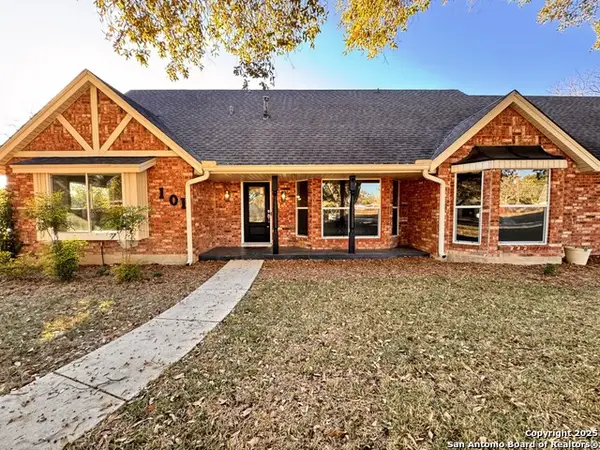 $527,000Active4 beds 3 baths3,239 sq. ft.
$527,000Active4 beds 3 baths3,239 sq. ft.101 Dandelion Ln, Castle Hills, TX 78213
MLS# 1884399Listed by: MY CASTLE REALTY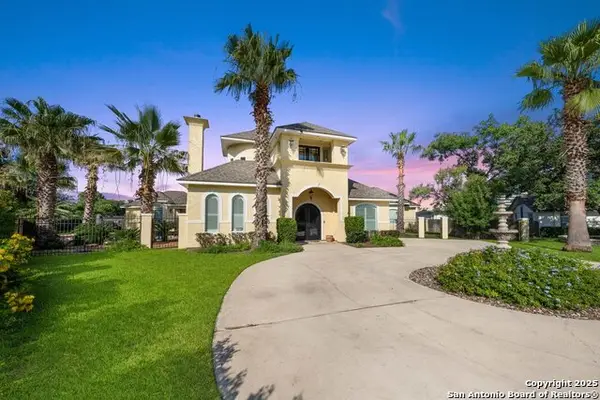 $850,000Active4 beds 6 baths4,066 sq. ft.
$850,000Active4 beds 6 baths4,066 sq. ft.213 Chattington, Castle Hills, TX 78213
MLS# 1884095Listed by: INVESTOR'S SIGNATURE REALTY $544,500Active3 beds 3 baths2,177 sq. ft.
$544,500Active3 beds 3 baths2,177 sq. ft.602 Antler, Castle Hills, TX 78213
MLS# 1883663Listed by: PREMIER REALTY GROUP

