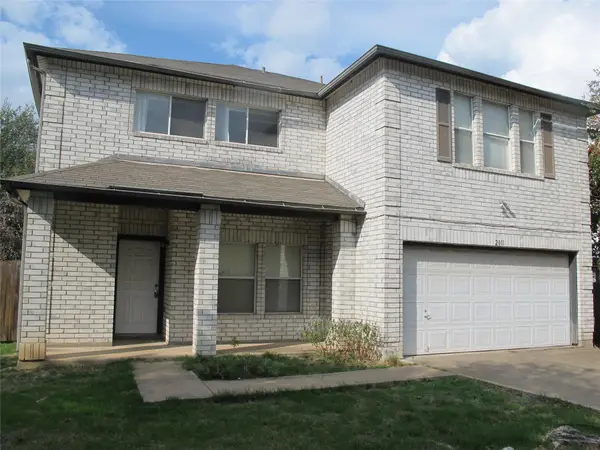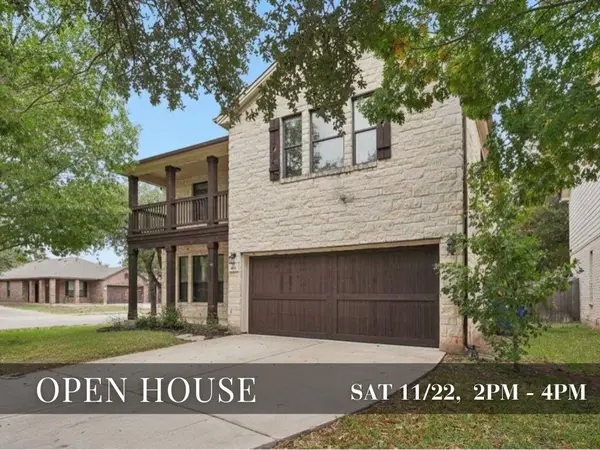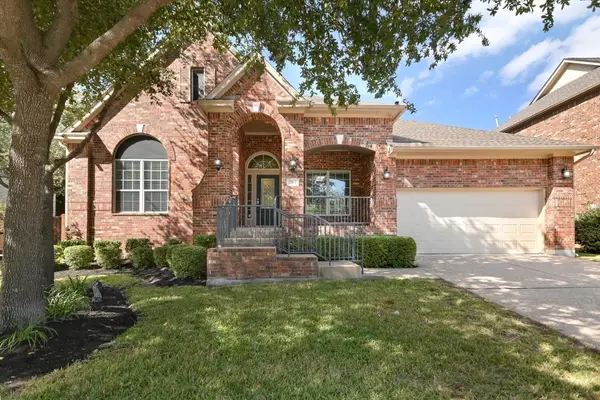1706 Timberwood Dr, Cedar Park, TX 78613
Local realty services provided by:ERA Experts
Listed by: chris watters, camila galindo
Office: watters international realty
MLS#:6816453
Source:ACTRIS
Upcoming open houses
- Fri, Nov 2109:00 am - 06:00 pm
- Sat, Nov 2209:00 am - 06:00 pm
Price summary
- Price:$360,000
- Price per sq. ft.:$161.36
- Monthly HOA dues:$10
About this home
Move-in ready and full of charm, this spacious 3-bedroom, 2.5-bath home offers 2,231 square feet of comfortable living space on a generously sized lotlarger than most in the neighborhood. The flexible floor plan includes a bonus room upstairs currently being used as a fourth bedroom, providing plenty of options for families or those needing extra space.
Downstairs, youll find a formal living and dining area, plus an inviting family room with a cozy fireplace that opens to the island kitchen. The kitchen features a stylish subway tile backsplash, and a sunny breakfast nook, perfect for casual meals. A new range will be installed on Tuesday, 8/12. The laundry room is conveniently located on the main level.
With brand-new flooring throughout and fresh paint, this home is truly turnkey. Located within walking distance to the elementary school and just minutes from other highly rated schools, this property is ideal for families looking for space, convenience, and a friendly neighborhood.
Contact an agent
Home facts
- Year built:1997
- Listing ID #:6816453
- Updated:November 21, 2025 at 05:46 AM
Rooms and interior
- Bedrooms:3
- Total bathrooms:3
- Full bathrooms:2
- Half bathrooms:1
- Living area:2,231 sq. ft.
Heating and cooling
- Cooling:Central
- Heating:Central, Fireplace(s), Natural Gas
Structure and exterior
- Roof:Composition, Shingle
- Year built:1997
- Building area:2,231 sq. ft.
Schools
- High school:Leander High
- Elementary school:Lois F Giddens
Utilities
- Water:Public
- Sewer:Public Sewer
Finances and disclosures
- Price:$360,000
- Price per sq. ft.:$161.36
- Tax amount:$7,876 (2025)
New listings near 1706 Timberwood Dr
- New
 $405,000Active3 beds 3 baths2,485 sq. ft.
$405,000Active3 beds 3 baths2,485 sq. ft.2011 Jasper Ln, Cedar Park, TX 78613
MLS# 7852572Listed by: JBGOODWIN REALTORS NW - New
 $399,000Active3 beds 2 baths1,745 sq. ft.
$399,000Active3 beds 2 baths1,745 sq. ft.1802 Edelweiss Dr, Cedar Park, TX 78613
MLS# 2750463Listed by: JBGOODWIN REALTORS WL - New
 $339,000Active3 beds 3 baths1,489 sq. ft.
$339,000Active3 beds 3 baths1,489 sq. ft.803 Wild Rose Trl, Cedar Park, TX 78613
MLS# 2914105Listed by: COLDWELL BANKER REALTY - Open Sat, 1 to 3pmNew
 $675,000Active4 beds 3 baths2,924 sq. ft.
$675,000Active4 beds 3 baths2,924 sq. ft.1102 Rowley Dr, Cedar Park, TX 78613
MLS# 7221720Listed by: KELLER WILLIAMS REALTY - New
 $450,000Active3 beds 3 baths1,405 sq. ft.
$450,000Active3 beds 3 baths1,405 sq. ft.3103 Blazing Star Trl, Cedar Park, TX 78613
MLS# 7254089Listed by: KTB REAL ESTATE SERVICES, LLC - New
 $365,000Active3 beds 3 baths1,476 sq. ft.
$365,000Active3 beds 3 baths1,476 sq. ft.1829 Lost Maples Loop, Cedar Park, TX 78613
MLS# 5327429Listed by: MORELAND PROPERTIES - Open Sat, 2 to 4pmNew
 $450,000Active4 beds 3 baths3,069 sq. ft.
$450,000Active4 beds 3 baths3,069 sq. ft.526 Clover Flat Rd, Cedar Park, TX 78613
MLS# 7478417Listed by: KELLER WILLIAMS REALTY - New
 $410,000Active4 beds 2 baths2,085 sq. ft.
$410,000Active4 beds 2 baths2,085 sq. ft.1201 Rice Ave, Cedar Park, TX 78613
MLS# 2432559Listed by: AUSTIN 512 REALTY - New
 $664,900Active3 beds 3 baths2,779 sq. ft.
$664,900Active3 beds 3 baths2,779 sq. ft.2713 Izoro Bnd, Cedar Park, TX 78613
MLS# 7978055Listed by: JAM PROPERTIES - New
 $150,000Active-- beds -- baths980 sq. ft.
$150,000Active-- beds -- baths980 sq. ft.2505 Cypress Ln, Cedar Park, TX 78613
MLS# 1801819Listed by: PURE REALTY
