2105 Colinas Verdas Rd, Cedar Park, TX 78641
Local realty services provided by:ERA Brokers Consolidated
Listed by: sean thompson
Office: central metro realty
MLS#:9638964
Source:ACTRIS
2105 Colinas Verdas Rd,Cedar Park, TX 78641
$695,000
- 4 Beds
- 4 Baths
- 2,971 sq. ft.
- Single family
- Active
Price summary
- Price:$695,000
- Price per sq. ft.:$233.93
- Monthly HOA dues:$53.33
About this home
Welcome to 2105 Colinas Verdas where Luxury Meets Comfort in Caballo Ranch From the moment you arrive, you're welcomed by lush landscaping and a charming covered front patio, setting the tone for what awaits inside. This exceptional residence features 4 spacious bedrooms (2 up, 2 down), 3.5 beautifully appointed bathrooms, a dedicated home office, two generous living spaces, and a formal dining area—all curated for effortless entertaining and everyday comfort. This home is crafted with attention to detail, offering the kind of luxury finishes typically found only in custom builder model homes. From custom cabinetry and updated tile work in the mudroom to designer paint throughout, this home radiates modern elegance. The heart of the home is a chef-inspired kitchen complete with a large center island, double-sided under mount sink, built-in dishwasher, a walk-in pantry designed to make hosting family and friends a breeze.
Enjoy the privacy of a main-level primary suite tucked away from the rest of the home, featuring a spacious layout and a closet full of custom shelving. A second downstairs bedroom with a private full bath offers the perfect setup for a multi-generational living or dual primary suite configuration.
Upstairs, you'll find 2 bedrooms, a full bath, and a versatile loft-style living area—ideal for a kids’ playroom, media room, or guest retreat. Step outside to your extended covered patio, upgraded with a slip- and heat-resistant coating—perfect for year-round barefoot comfort. This home comes fully equipped with a refrigerator, washer, and dryer that CONVEY, making your move seamless and stress-free. The two-car garage includes custom built-ins and abundant storage, perfect for seasonal items without the hassle of attic access. Enjoy peace of mind with a 5-year-old roof, two hot water heaters, and a high-performance AC system that keeps the home cool and comfortable year-round. This home doesn't just look good—it’s built to perform.
Contact an agent
Home facts
- Year built:2013
- Listing ID #:9638964
- Updated:November 19, 2025 at 04:16 PM
Rooms and interior
- Bedrooms:4
- Total bathrooms:4
- Full bathrooms:3
- Half bathrooms:1
- Living area:2,971 sq. ft.
Heating and cooling
- Cooling:Central
- Heating:Central, Fireplace(s)
Structure and exterior
- Roof:Shingle
- Year built:2013
- Building area:2,971 sq. ft.
Schools
- High school:Vista Ridge
- Elementary school:Akin
Utilities
- Water:Public
- Sewer:Public Sewer
Finances and disclosures
- Price:$695,000
- Price per sq. ft.:$233.93
- Tax amount:$13,132 (2025)
New listings near 2105 Colinas Verdas Rd
- Open Sat, 2 to 4pmNew
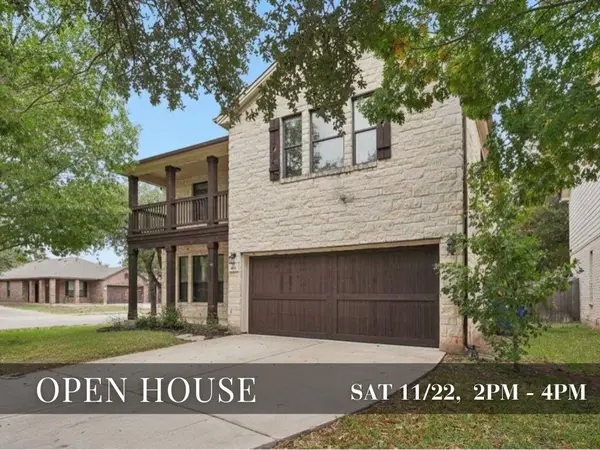 $450,000Active5 beds 3 baths3,069 sq. ft.
$450,000Active5 beds 3 baths3,069 sq. ft.526 Clover Flat Rd, Cedar Park, TX 78613
MLS# 7478417Listed by: KELLER WILLIAMS REALTY - New
 $410,000Active4 beds 2 baths2,085 sq. ft.
$410,000Active4 beds 2 baths2,085 sq. ft.1201 Rice Ave, Cedar Park, TX 78613
MLS# 2432559Listed by: AUSTIN 512 REALTY - New
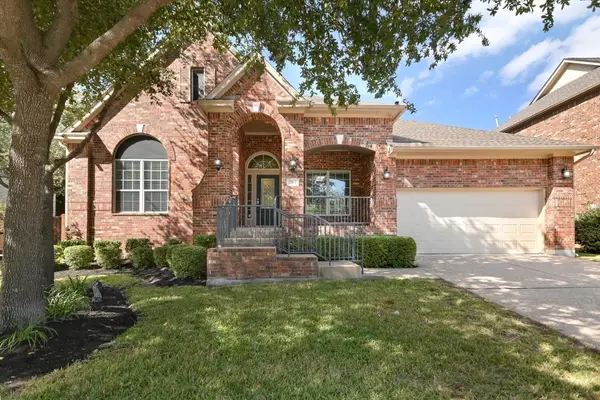 $664,900Active3 beds 3 baths2,779 sq. ft.
$664,900Active3 beds 3 baths2,779 sq. ft.2713 Izoro Bnd, Cedar Park, TX 78613
MLS# 7978055Listed by: JAM PROPERTIES - New
 $150,000Active-- beds -- baths980 sq. ft.
$150,000Active-- beds -- baths980 sq. ft.2505 Cypress Ln, Cedar Park, TX 78613
MLS# 1801819Listed by: PURE REALTY - Open Sat, 2 to 4pmNew
 $625,000Active4 beds 3 baths2,912 sq. ft.
$625,000Active4 beds 3 baths2,912 sq. ft.1002 Sedalia St, Cedar Park, TX 78613
MLS# 2503028Listed by: LPT REALTY, LLC - New
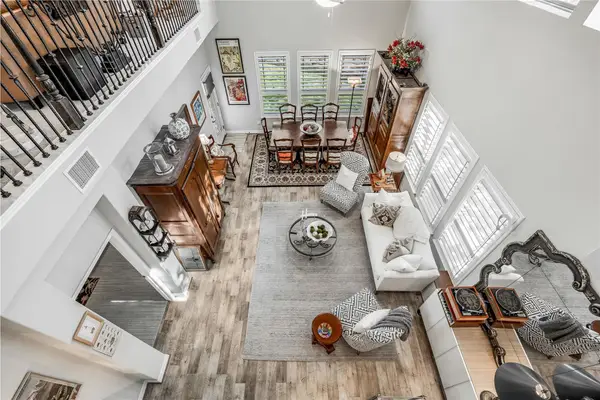 $650,000Active3 beds 3 baths2,754 sq. ft.
$650,000Active3 beds 3 baths2,754 sq. ft.2930 Grand Oaks Loop #2901, Cedar Park, TX 78613
MLS# 3809271Listed by: EXP REALTY, LLC - New
 $280,000Active3 beds 2 baths1,400 sq. ft.
$280,000Active3 beds 2 baths1,400 sq. ft.2105 Hawksbury Way, Cedar Park, TX 78613
MLS# 7046089Listed by: COMPASS RE TEXAS, LLC - New
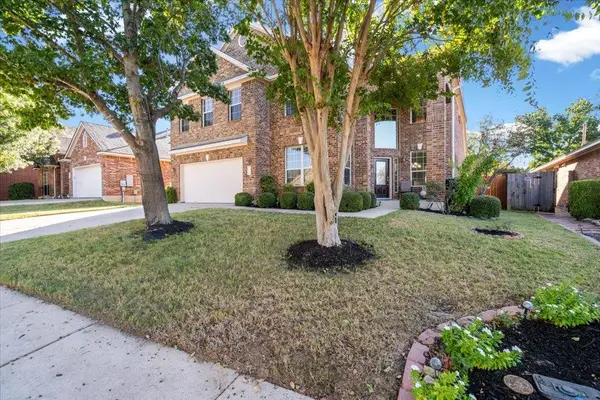 $760,000Active5 beds 4 baths3,501 sq. ft.
$760,000Active5 beds 4 baths3,501 sq. ft.2410 Falmer Ct, Cedar Park, TX 78613
MLS# 9210374Listed by: EXP REALTY, LLC - New
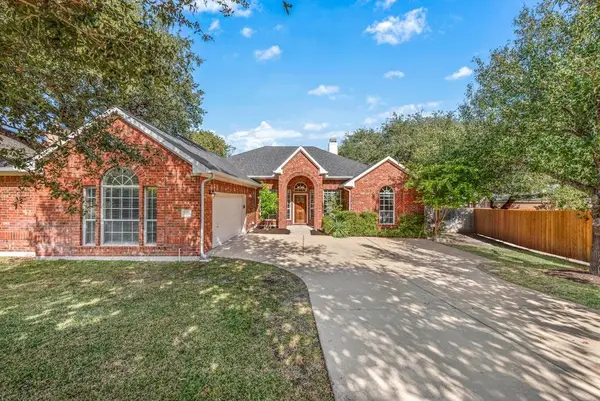 $514,900Active4 beds 3 baths2,594 sq. ft.
$514,900Active4 beds 3 baths2,594 sq. ft.725 Nelson Ranch Rd, Cedar Park, TX 78613
MLS# 4652948Listed by: MALLACH AND COMPANY - New
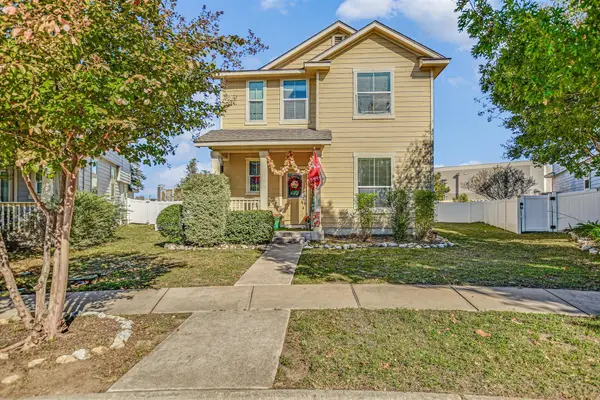 $360,000Active3 beds 3 baths1,793 sq. ft.
$360,000Active3 beds 3 baths1,793 sq. ft.1700 Zilker Dr, Cedar Park, TX 78613
MLS# 7524587Listed by: KUPER SOTHEBY'S INT'L REALTY
