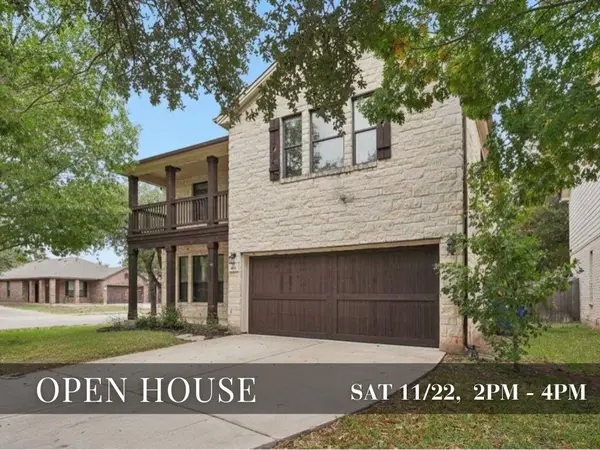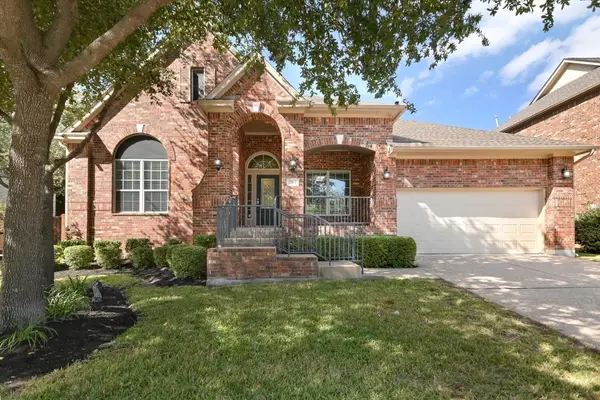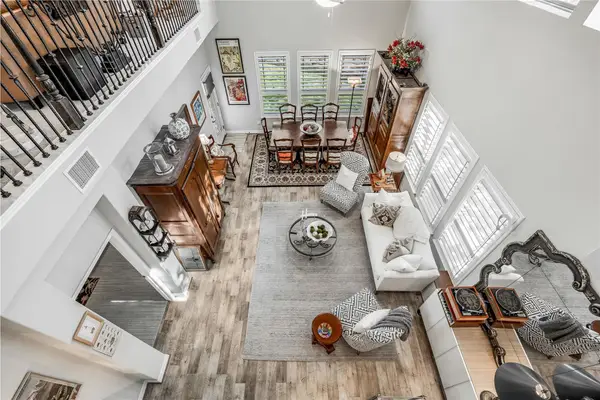2900 S Lakeline Blvd #124, Cedar Park, TX 78613
Local realty services provided by:ERA Experts
Listed by: shelly hall
Office: compass re texas, llc.
MLS#:3000988
Source:ACTRIS
2900 S Lakeline Blvd #124,Cedar Park, TX 78613
$289,900
- 3 Beds
- 2 Baths
- 1,792 sq. ft.
- Condominium
- Active
Price summary
- Price:$289,900
- Price per sq. ft.:$161.77
- Monthly HOA dues:$570
About this home
Nestled within the gated Lakeline Condo community, this single-level floor plan offers nearly 1,800 square feet of open living space and fresh paint throughout. Conveniently located across the street from a plethora of retail, dining, and entertainment at your fingertips, with HEB, Alamo Drafthouse, Starbucks, Lakeline Mall, and much more just across Lakeline Blvd! HOA fees cover water and trash. The home features a two-car garage entry, with an additional front door entrance leading to an interior staircase that guides you to your second-floor home. At the heart of the home, the kitchen seamlessly connects with open living and multiple dining areas, perfect for hosting friends or simply connecting with family daily. The island kitchen enhances the entertaining experience with a space to gather and serve guests. The home is enveloped by windows, inviting natural light from every angle and ensuring a bright, airy environment throughout the day. The balcony, accessible from both the living room and the primary bedroom, provides a covered outdoor space for relaxing. Just outside the primary bedroom door, you’ll find a built-in desk that provides you with a dedicated space for working from home, allowing you to utilize all bedrooms as intended.
Contact an agent
Home facts
- Year built:2004
- Listing ID #:3000988
- Updated:November 20, 2025 at 04:54 PM
Rooms and interior
- Bedrooms:3
- Total bathrooms:2
- Full bathrooms:2
- Living area:1,792 sq. ft.
Heating and cooling
- Cooling:Central, Electric
- Heating:Central, Electric
Structure and exterior
- Roof:Composition, Shingle
- Year built:2004
- Building area:1,792 sq. ft.
Schools
- High school:Westwood
- Elementary school:Purple Sage
Utilities
- Water:MUD
Finances and disclosures
- Price:$289,900
- Price per sq. ft.:$161.77
New listings near 2900 S Lakeline Blvd #124
- Open Sat, 1 to 3pmNew
 $675,000Active4 beds 3 baths2,924 sq. ft.
$675,000Active4 beds 3 baths2,924 sq. ft.1102 Rowley Dr, Cedar Park, TX 78613
MLS# 7221720Listed by: KELLER WILLIAMS REALTY - New
 $450,000Active3 beds 3 baths1,405 sq. ft.
$450,000Active3 beds 3 baths1,405 sq. ft.3103 Blazing Star Trl, Cedar Park, TX 78613
MLS# 7254089Listed by: KTB REAL ESTATE SERVICES, LLC - New
 $365,000Active3 beds 3 baths1,476 sq. ft.
$365,000Active3 beds 3 baths1,476 sq. ft.1829 Lost Maples Loop, Cedar Park, TX 78613
MLS# 5327429Listed by: MORELAND PROPERTIES - Open Sat, 2 to 4pmNew
 $450,000Active4 beds 3 baths3,069 sq. ft.
$450,000Active4 beds 3 baths3,069 sq. ft.526 Clover Flat Rd, Cedar Park, TX 78613
MLS# 7478417Listed by: KELLER WILLIAMS REALTY - New
 $410,000Active4 beds 2 baths2,085 sq. ft.
$410,000Active4 beds 2 baths2,085 sq. ft.1201 Rice Ave, Cedar Park, TX 78613
MLS# 2432559Listed by: AUSTIN 512 REALTY - New
 $664,900Active3 beds 3 baths2,779 sq. ft.
$664,900Active3 beds 3 baths2,779 sq. ft.2713 Izoro Bnd, Cedar Park, TX 78613
MLS# 7978055Listed by: JAM PROPERTIES - New
 $150,000Active-- beds -- baths980 sq. ft.
$150,000Active-- beds -- baths980 sq. ft.2505 Cypress Ln, Cedar Park, TX 78613
MLS# 1801819Listed by: PURE REALTY - Open Sat, 2 to 4pmNew
 $625,000Active4 beds 3 baths2,912 sq. ft.
$625,000Active4 beds 3 baths2,912 sq. ft.1002 Sedalia St, Cedar Park, TX 78613
MLS# 2503028Listed by: LPT REALTY, LLC - New
 $650,000Active3 beds 3 baths2,754 sq. ft.
$650,000Active3 beds 3 baths2,754 sq. ft.2930 Grand Oaks Loop #2901, Cedar Park, TX 78613
MLS# 3809271Listed by: EXP REALTY, LLC - New
 $280,000Active3 beds 2 baths1,400 sq. ft.
$280,000Active3 beds 2 baths1,400 sq. ft.2105 Hawksbury Way, Cedar Park, TX 78613
MLS# 7046089Listed by: COMPASS RE TEXAS, LLC
