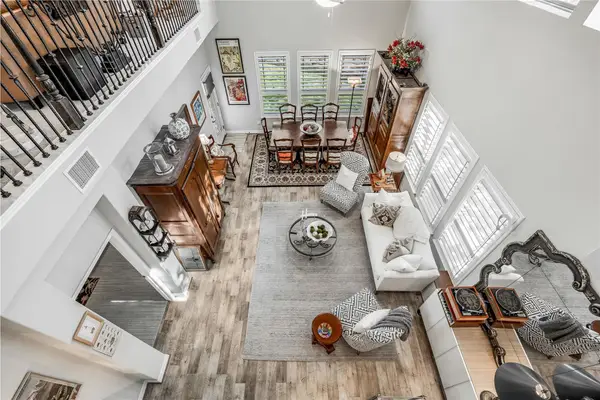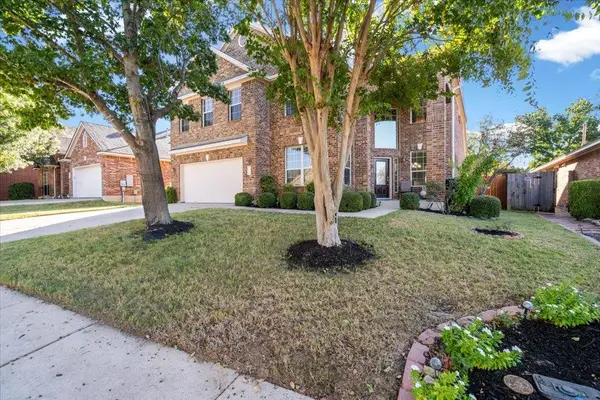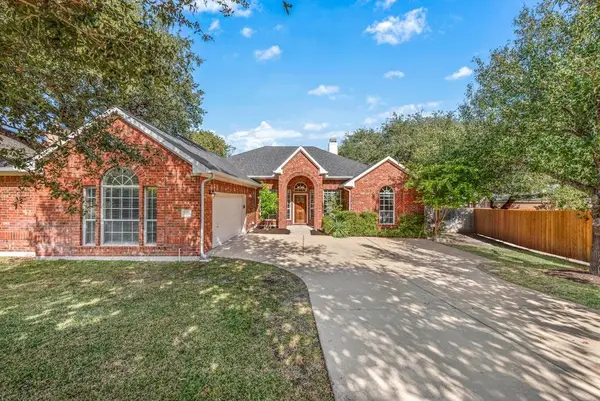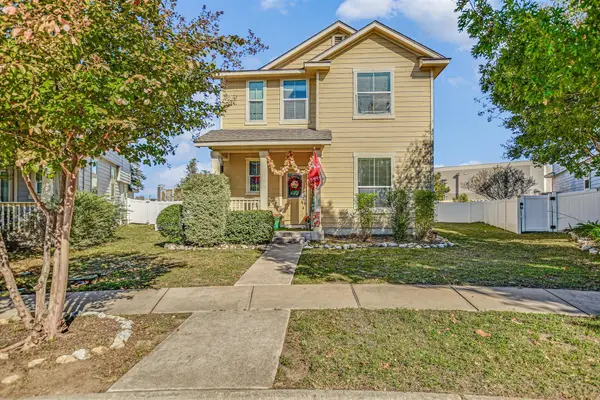301 Flagstone Ct, Cedar Park, TX 78613
Local realty services provided by:ERA Brokers Consolidated
Listed by: melissa brown
Office: avalar austin
MLS#:1935385
Source:ACTRIS
Upcoming open houses
- Mon, Nov 1712:00 pm - 02:00 pm
Price summary
- Price:$599,000
- Price per sq. ft.:$223.84
- Monthly HOA dues:$45
About this home
Major Price Reduction**Stunning Move-In-Ready Cul-de-Sac Corner Lot! Welcome to this meticulously updated, east-facing 3-bedroom, 2.5-bath home with a versatile office (usable as a 4th bedroom), perfectly positioned on a corner lot in a tranquil cul-de-sac within the sought-after Ranch at Brushy Creek community. The chef’s kitchen shines with a brand-new stainless steel appliance package (new French door refrigerator, new oven, new stove, and modern range hood), a stylish new backsplash, new sink, new faucet, and new garbage disposal and dishwasher. Freshly painted interior and exterior, plush new carpeting, and a 2021 roof ensure lasting value. The open-concept living room, flooded with natural light from the sunroom and accented by plantation shutters, seamlessly connects to the kitchen. The main-level primary suite is a serene retreat with a walk-in closet, dual vanities, smart mirrors, a soaking tub, and a separate shower. Upstairs, a spacious loft is perfect as a playroom or second living area. Unwind in a beautifully landscaped backyard with a flagstone courtyard. Zoned for top-rated RRISD schools and minutes from shopping, dining, highways, and community amenities like pools and parks, this home blends luxury and practicality. don’t miss out—schedule a showing today!
Office could be 4th bedroom on mail level.
July 2025- All new appliances in kitchen, fresh paint (entire home), new carpet installed in 2025
Over 40K in upgrades done in July 2025.
Roof was replaced in 2021
Contact an agent
Home facts
- Year built:2007
- Listing ID #:1935385
- Updated:November 17, 2025 at 08:37 PM
Rooms and interior
- Bedrooms:4
- Total bathrooms:3
- Full bathrooms:2
- Half bathrooms:1
- Living area:2,676 sq. ft.
Heating and cooling
- Cooling:Central
- Heating:Central
Structure and exterior
- Roof:Composition
- Year built:2007
- Building area:2,676 sq. ft.
Schools
- High school:Round Rock
- Elementary school:Patsy Sommer
Utilities
- Water:MUD, Public
Finances and disclosures
- Price:$599,000
- Price per sq. ft.:$223.84
New listings near 301 Flagstone Ct
- New
 $150,000Active-- beds -- baths980 sq. ft.
$150,000Active-- beds -- baths980 sq. ft.2505 Cypress Ln, Cedar Park, TX 78613
MLS# 1801819Listed by: PURE REALTY - New
 $625,000Active4 beds 3 baths2,912 sq. ft.
$625,000Active4 beds 3 baths2,912 sq. ft.1002 Sedalia St, Cedar Park, TX 78613
MLS# 2503028Listed by: LPT REALTY, LLC - New
 $650,000Active3 beds 3 baths2,754 sq. ft.
$650,000Active3 beds 3 baths2,754 sq. ft.2930 Grand Oaks Loop #2901, Cedar Park, TX 78613
MLS# 3809271Listed by: EXP REALTY, LLC - New
 $280,000Active3 beds 2 baths1,400 sq. ft.
$280,000Active3 beds 2 baths1,400 sq. ft.2105 Hawksbury Way, Cedar Park, TX 78613
MLS# 7046089Listed by: COMPASS RE TEXAS, LLC - New
 $760,000Active5 beds 4 baths3,501 sq. ft.
$760,000Active5 beds 4 baths3,501 sq. ft.2410 Falmer Ct, Cedar Park, TX 78613
MLS# 9210374Listed by: EXP REALTY, LLC - New
 $514,900Active4 beds 3 baths2,594 sq. ft.
$514,900Active4 beds 3 baths2,594 sq. ft.725 Nelson Ranch Rd, Cedar Park, TX 78613
MLS# 4652948Listed by: MALLACH AND COMPANY - New
 $360,000Active3 beds 3 baths1,793 sq. ft.
$360,000Active3 beds 3 baths1,793 sq. ft.1700 Zilker Dr, Cedar Park, TX 78613
MLS# 7524587Listed by: KUPER SOTHEBY'S INT'L REALTY - New
 $1,100,000Active5 beds 5 baths3,831 sq. ft.
$1,100,000Active5 beds 5 baths3,831 sq. ft.2803 Rambler Valley Dr, Cedar Park, TX 78613
MLS# 3529262Listed by: MUNGIA REAL ESTATE - New
 $1,397,300Active5 beds 5 baths4,057 sq. ft.
$1,397,300Active5 beds 5 baths4,057 sq. ft.5 Anderson Xing, Cedar Park, TX 78613
MLS# 4843035Listed by: TEXAS SIGNATURE REALTY - New
 $350,000Active4 beds 2 baths1,821 sq. ft.
$350,000Active4 beds 2 baths1,821 sq. ft.1400 Santana St, Cedar Park, TX 78613
MLS# 9884047Listed by: PURE REALTY
