600 C Bar Ranch Trl #119, Cedar Park, TX 78613
Local realty services provided by:ERA Colonial Real Estate
Listed by:ben caballero
Office:homesusa.com
MLS#:1511414
Source:ACTRIS
600 C Bar Ranch Trl #119,Cedar Park, TX 78613
$538,995
- 3 Beds
- 3 Baths
- 2,072 sq. ft.
- Single family
- Pending
Price summary
- Price:$538,995
- Price per sq. ft.:$260.13
- Monthly HOA dues:$140
About this home
MLS# 1511414 - Built by Brohn Homes - Ready Now! ~ Welcome to this stunning home with an open floor plan and an oversized lot, surrounded by mature trees and stunning views from the back patio. The spacious primary bedroom is conveniently located on the main floor, offering easy access and comfort. Upstairs, you'll find two generously sized bedrooms and a versatile loft area—perfect for an office, or additional living space. The home features gorgeous wood-look tile floors throughout the main living areas, combining style with durability. The chef-inspired kitchen boasts solid surface countertops and sleek stainless steel appliances, ideal for preparing meals and entertaining guests. With its functional layout and thoughtful design, this home is perfect for both everyday living and special occasions. Don’t miss out on the opportunity to make this beauty yours!!
Contact an agent
Home facts
- Year built:2025
- Listing ID #:1511414
- Updated:October 15, 2025 at 02:28 PM
Rooms and interior
- Bedrooms:3
- Total bathrooms:3
- Full bathrooms:2
- Half bathrooms:1
- Living area:2,072 sq. ft.
Heating and cooling
- Cooling:Central
- Heating:Central, Natural Gas
Structure and exterior
- Roof:Composition
- Year built:2025
- Building area:2,072 sq. ft.
Schools
- High school:Vista Ridge
- Elementary school:Charlotte Cox
Utilities
- Water:Public
- Sewer:Public Sewer
Finances and disclosures
- Price:$538,995
- Price per sq. ft.:$260.13
New listings near 600 C Bar Ranch Trl #119
- New
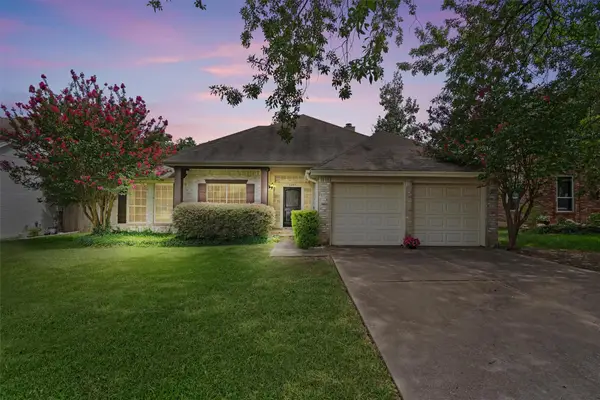 $440,000Active4 beds 2 baths1,945 sq. ft.
$440,000Active4 beds 2 baths1,945 sq. ft.1207 Meadow Lark Dr, Cedar Park, TX 78613
MLS# 3991952Listed by: COMPASS RE TEXAS, LLC - Open Sat, 11am to 1pmNew
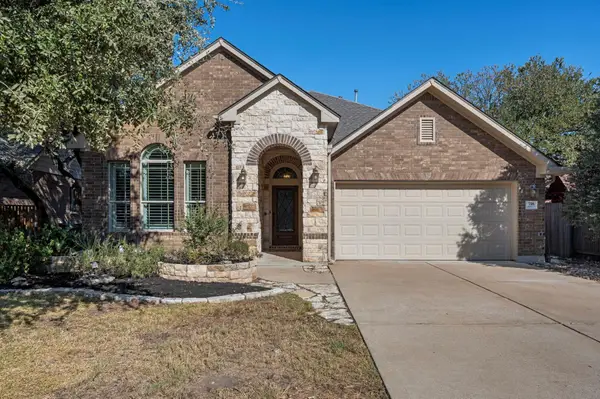 $645,000Active3 beds 3 baths2,587 sq. ft.
$645,000Active3 beds 3 baths2,587 sq. ft.718 Walsh Hill Trl, Cedar Park, TX 78613
MLS# 9128072Listed by: VENTURE PARTNERS R.E. - Open Fri, 5 to 7pmNew
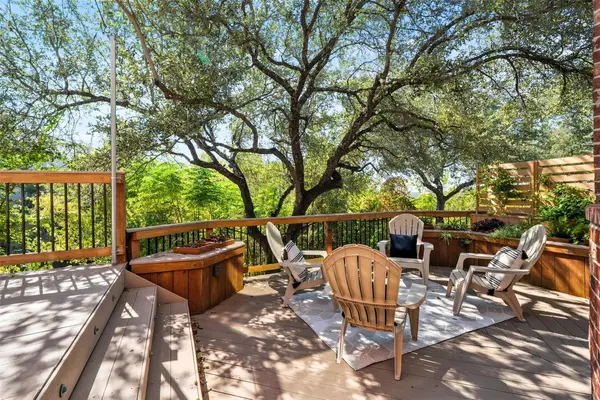 $690,000Active4 beds 3 baths2,841 sq. ft.
$690,000Active4 beds 3 baths2,841 sq. ft.2404 Guara Dr, Cedar Park, TX 78613
MLS# 8005505Listed by: EXP REALTY, LLC - Open Sat, 1 to 3pmNew
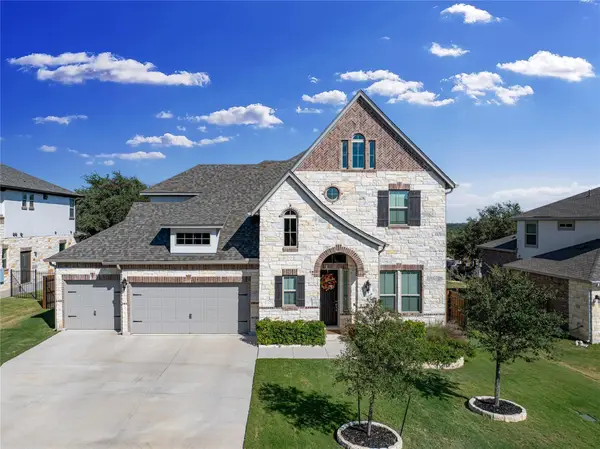 $749,000Active4 beds 4 baths3,207 sq. ft.
$749,000Active4 beds 4 baths3,207 sq. ft.3204 Scenic Valley Dr, Cedar Park, TX 78613
MLS# 1946955Listed by: REAL BROKER, LLC - New
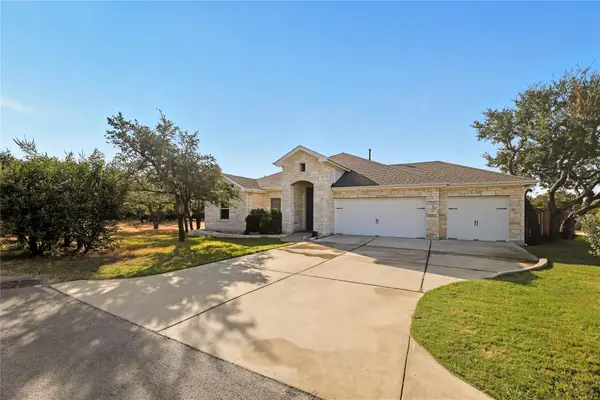 $750,000Active3 beds 2 baths2,307 sq. ft.
$750,000Active3 beds 2 baths2,307 sq. ft.410 Lone Star Dr, Cedar Park, TX 78613
MLS# 6484051Listed by: EXP REALTY, LLC - Open Sun, 2 to 4pmNew
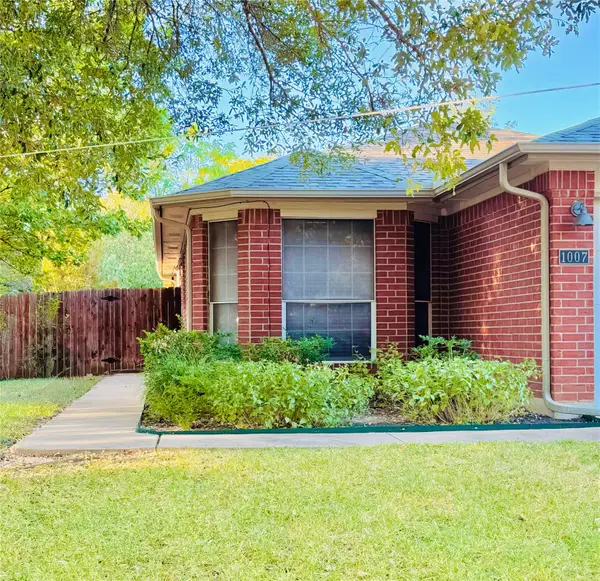 $350,000Active3 beds 2 baths1,253 sq. ft.
$350,000Active3 beds 2 baths1,253 sq. ft.1007 Audra St, Cedar Park, TX 78613
MLS# 5601172Listed by: EXP REALTY LLC - New
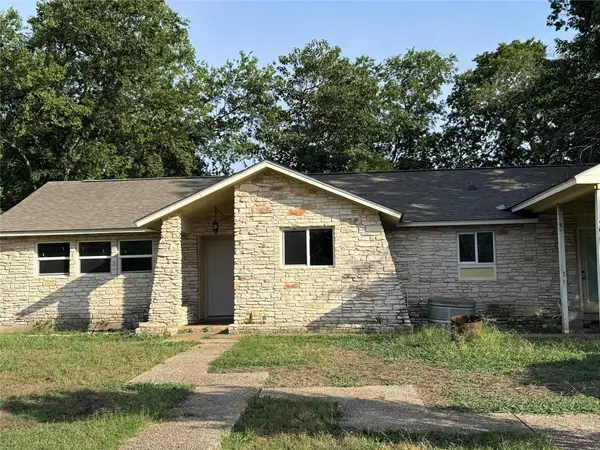 $350,000Active4 beds 2 baths1,596 sq. ft.
$350,000Active4 beds 2 baths1,596 sq. ft.1502 Glen Burnie Dr, Cedar Park, TX 78613
MLS# 4914697Listed by: COMPASS RE TEXAS, LLC - Open Sat, 1:30 to 3:30pmNew
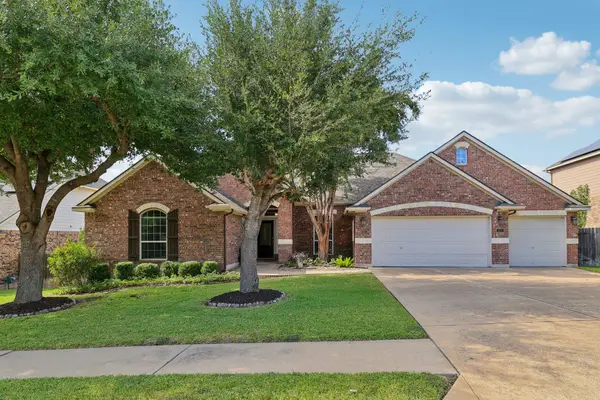 $699,000Active4 beds 3 baths3,108 sq. ft.
$699,000Active4 beds 3 baths3,108 sq. ft.213 Water Oak Dr, Cedar Park, TX 78613
MLS# 5261889Listed by: AMAZING REALTY LLC - New
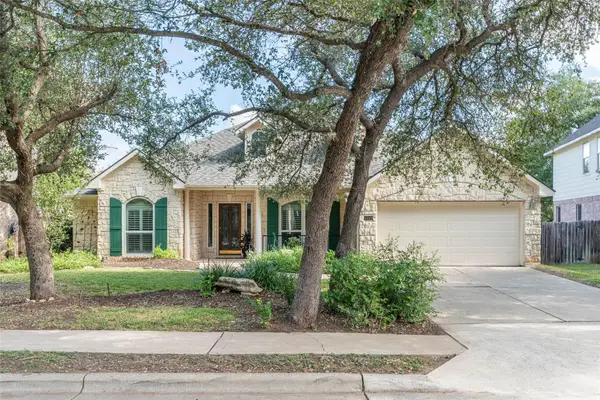 $505,000Active4 beds 2 baths2,521 sq. ft.
$505,000Active4 beds 2 baths2,521 sq. ft.1315 Fall Creek Loop, Cedar Park, TX 78613
MLS# 2967770Listed by: REALTY CAPITAL CITY - Open Sun, 12 to 2pmNew
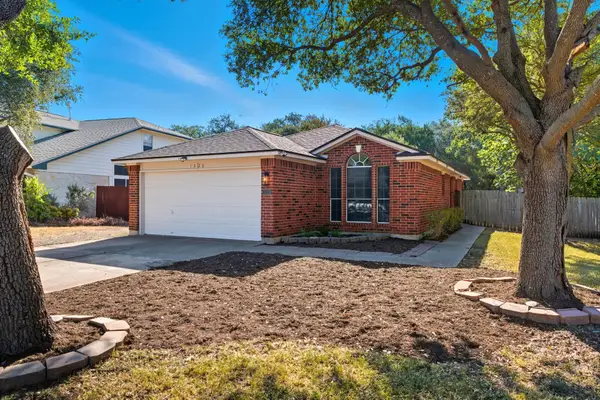 $330,000Active3 beds 2 baths1,313 sq. ft.
$330,000Active3 beds 2 baths1,313 sq. ft.1226 Brashear Ln, Cedar Park, TX 78613
MLS# 6843214Listed by: EPIQUE REALTY LLC
