2713 Maverick Way, Celina, TX 75009
Local realty services provided by:ERA Courtyard Real Estate
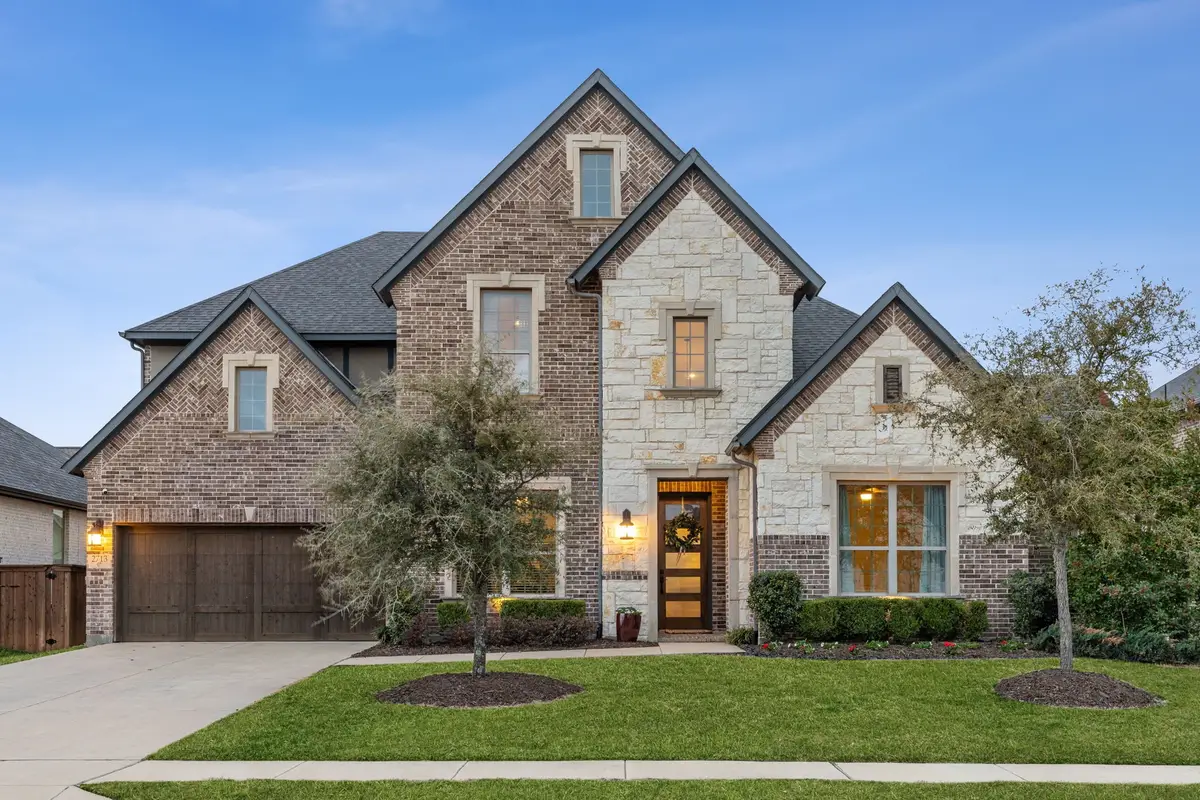
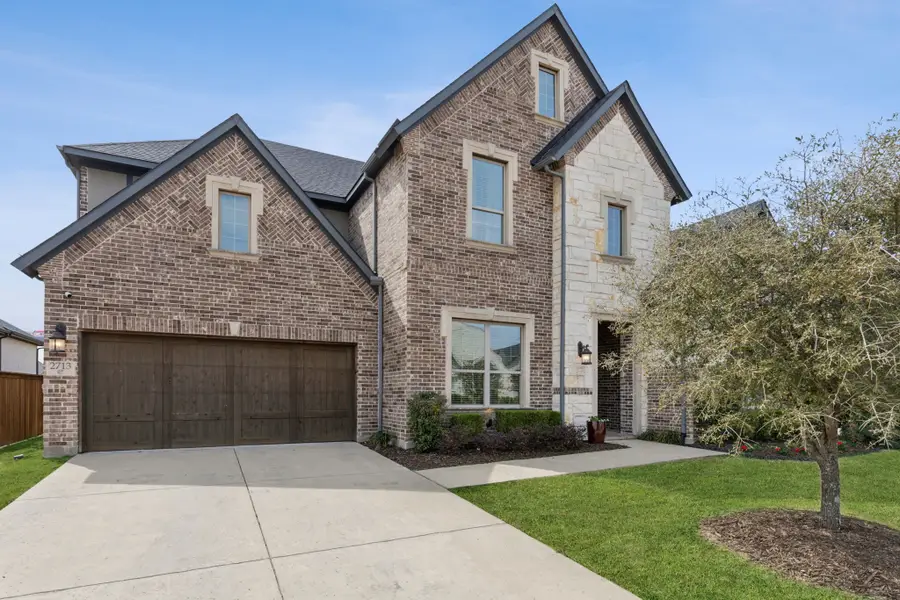
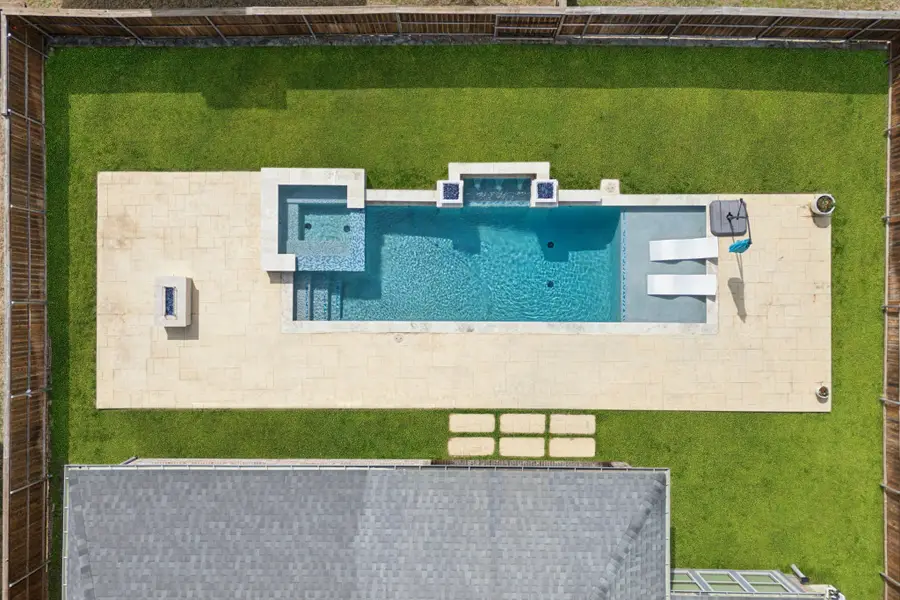
Listed by:emily roberts214-449-8711
Office:compass re texas, llc.
MLS#:20865311
Source:GDAR
Price summary
- Price:$950,000
- Price per sq. ft.:$246.75
- Monthly HOA dues:$169
About this home
Welcome to the FIVE BEDROOM HOME WITH A POOL that you've been searching for in Mustang Lakes, zoned to the highly rated PROSPER ISD! As you step inside, you are greeted by the grand foyer and beautiful curved staircase that flows seamlessly into the expansive living room, kitchen, and breakfast nook, with high ceilings and large windows that flood the home with natural light. The impressive kitchen features stainless steel appliances, a large pantry, and generous island all overlooking the pool. The MEDIA ROOM is positioned off the kitchen and works perfectly as a secondary living space. The expansive primary suite is optimized for privacy and offers tall ceilings, pool views, his and her vanities, a generous shower and separate tub, a private water closet, and walk-in closet. Downstairs also offers a HOME OFFICE and a bedroom with a walk-in closet and en-suite bath. The laundry room has space for a secondary refrigerator and a three-car garage offers extra room. Upstairs features new carpet, fresh paint, LARGE GAME ROOM, and three bedrooms. Bedrooms have ample closet space. One upstairs bedroom has an en-suite bath, and there is a jack-and-jill bath for the two additional bedrooms. Step into YOUR OWN OASIS in the backyard! The pool was built in 2021 and has been professionally maintained! It is beautiful and features lights with 14 color options, gas fire features, a waterfall, and pool loungers. The heat resistant stamped concrete decking surrounding the pool also features a gas fire pit. The covered patio has remote controlled shades to offer privacy and allow you to sit outside nearly all year long. This backyard is perfect for entertaining and beating the Texas heat! Mustang Lakes is an award-winning master-planned community with the largest amenity center in North Texas. The neighborhood has a resort-style pool, top of the line fitness amenities, entertaining centers, 18 miles of trails, a playground, and more! DON'T MISS THIS LIKE-NEW HOME!
Contact an agent
Home facts
- Year built:2018
- Listing Id #:20865311
- Added:164 day(s) ago
- Updated:August 20, 2025 at 11:56 AM
Rooms and interior
- Bedrooms:5
- Total bathrooms:5
- Full bathrooms:4
- Half bathrooms:1
- Living area:3,850 sq. ft.
Heating and cooling
- Cooling:Central Air, Zoned
- Heating:Central, Fireplaces, Zoned
Structure and exterior
- Roof:Composition
- Year built:2018
- Building area:3,850 sq. ft.
- Lot area:0.23 Acres
Schools
- High school:Walnut Grove
- Middle school:Lorene Rogers
- Elementary school:Sam Johnson
Finances and disclosures
- Price:$950,000
- Price per sq. ft.:$246.75
New listings near 2713 Maverick Way
- New
 $599,990Active4 beds 4 baths2,787 sq. ft.
$599,990Active4 beds 4 baths2,787 sq. ft.5824 Halton Drive, Celina, TX 76227
MLS# 21034948Listed by: PINNACLE REALTY ADVISORS - New
 $577,356Active4 beds 4 baths2,493 sq. ft.
$577,356Active4 beds 4 baths2,493 sq. ft.825 Cottontail Way, Celina, TX 75009
MLS# 21037193Listed by: ALEXANDER PROPERTIES - DALLAS 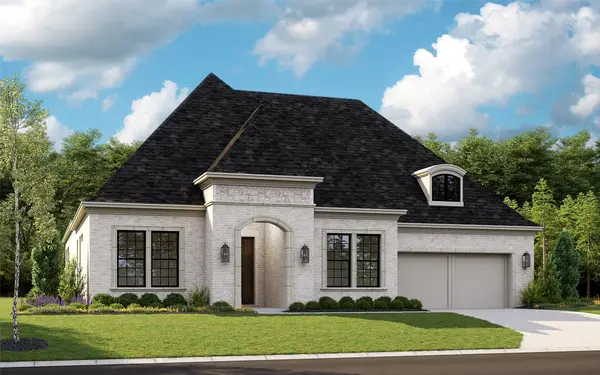 $1,131,471Pending3 beds 5 baths3,996 sq. ft.
$1,131,471Pending3 beds 5 baths3,996 sq. ft.3424 Alysheba Way, Celina, TX 75009
MLS# 21037176Listed by: HOMESUSA.COM- New
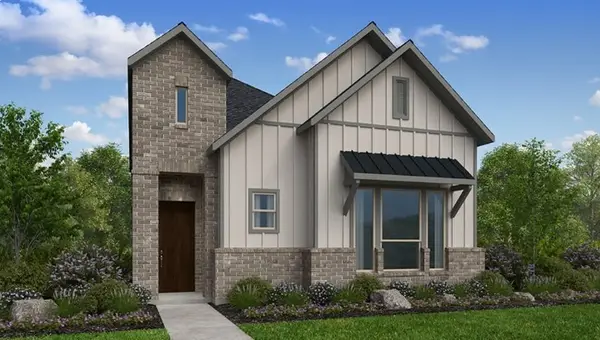 $448,265Active3 beds 3 baths2,070 sq. ft.
$448,265Active3 beds 3 baths2,070 sq. ft.1605 Barnwood Road, Celina, TX 75009
MLS# 21037011Listed by: ALEXANDER PROPERTIES - DALLAS - New
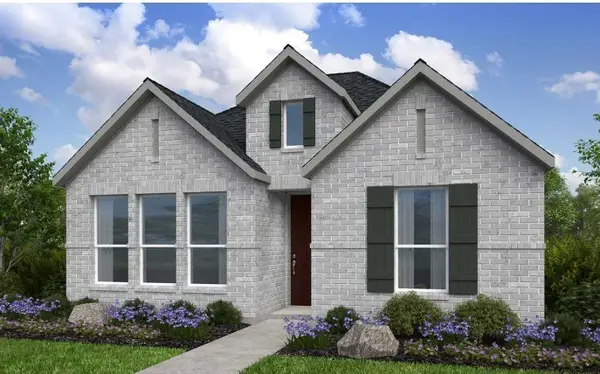 $398,615Active3 beds 2 baths3,379 sq. ft.
$398,615Active3 beds 2 baths3,379 sq. ft.1504 Canter Street, Celina, TX 75009
MLS# 21036702Listed by: ALEXANDER PROPERTIES - DALLAS - New
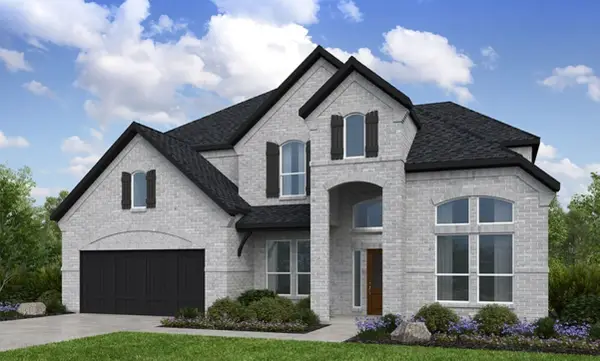 $722,445Active4 beds 4 baths3,367 sq. ft.
$722,445Active4 beds 4 baths3,367 sq. ft.705 Cottontail Way, Celina, TX 75009
MLS# 21036568Listed by: ALEXANDER PROPERTIES - DALLAS - New
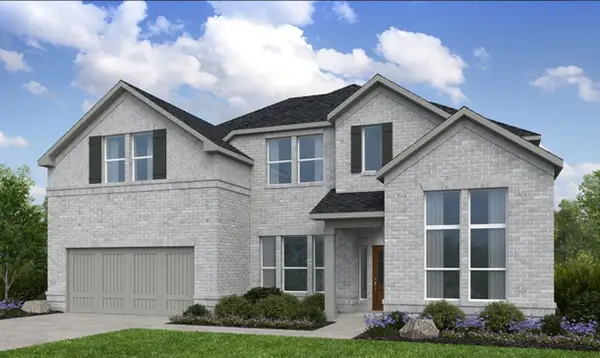 $695,790Active4 beds 4 baths3,418 sq. ft.
$695,790Active4 beds 4 baths3,418 sq. ft.709 Cottontail Way, Celina, TX 75009
MLS# 21036614Listed by: ALEXANDER PROPERTIES - DALLAS - New
 $575,000Active4 beds 4 baths2,612 sq. ft.
$575,000Active4 beds 4 baths2,612 sq. ft.1714 Holmwood Drive, Celina, TX 75009
MLS# 21029555Listed by: PINNACLE REALTY ADVISORS - New
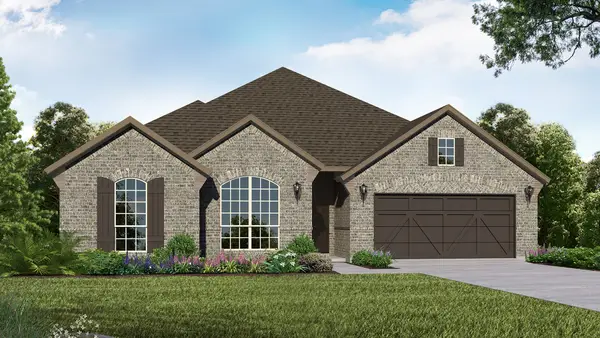 $653,405Active4 beds 4 baths3,026 sq. ft.
$653,405Active4 beds 4 baths3,026 sq. ft.3329 Santolina Way, Celina, TX 75009
MLS# 21036498Listed by: AMERICAN LEGEND HOMES - New
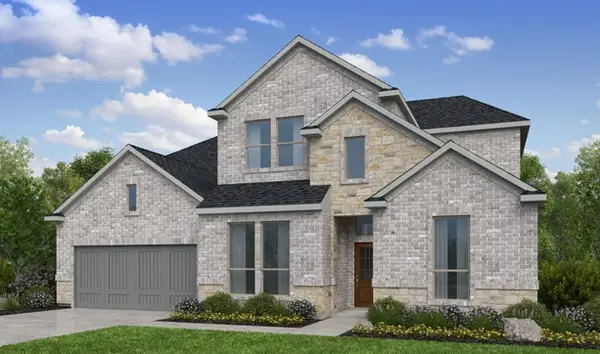 $712,255Active4 beds 4 baths3,453 sq. ft.
$712,255Active4 beds 4 baths3,453 sq. ft.625 Cottontail Way, Celina, TX 75009
MLS# 21036518Listed by: ALEXANDER PROPERTIES - DALLAS
