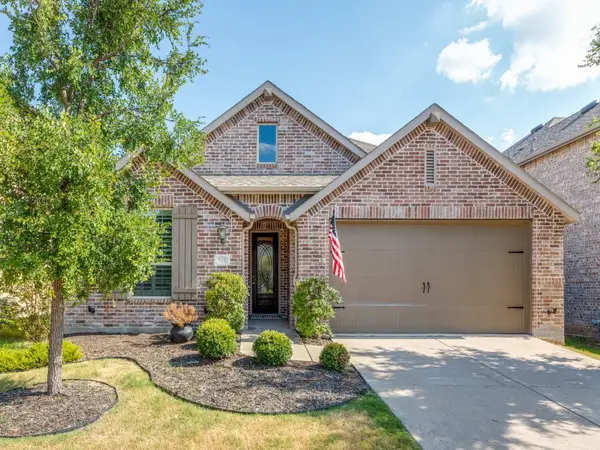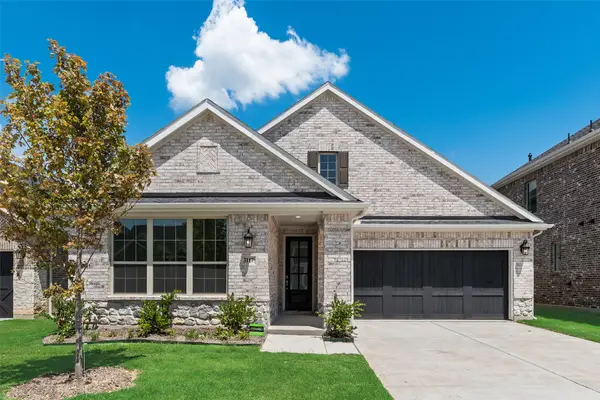2813 Maverick Way, Celina, TX 75009
Local realty services provided by:ERA Courtyard Real Estate

Listed by:ruth ann robbins972-382-8882
Office:keller williams prosper celina
MLS#:20857492
Source:GDAR
Sorry, we are unable to map this address
Price summary
- Price:$949,900
- Monthly HOA dues:$156
About this home
Freshly Painted - Downstairs - Natural Choice by Sherwin Williams. Exquisite Highland Home in Prestigious Mustang Lakes. Experience the perfect blend of luxury and convenience in this stunning Highland home, designed for exceptional living. Offering 5 beds and 7 baths, this residence provides ample space and privacy for every family member and guest. The gourmet kitchen is a chef’s delight, featuring sleek quartz countertops, a double convection oven, and premium stainless steel appliances, making it ideal for both everyday cooking and entertaining. Exposed beams add a touch of elegance and warmth, enhancing the home’s architectural charm. The oversized owner’s suite serves as a private retreat, complete with spa-like amenities, separate vanities, and lavatories. The owner's suite closet is simply irresistible—a spacious, custom-designed walk-in that offers abundant storage and organization options, creating a truly luxurious experience. On the main floor, a secondary bedroom with a full bath is perfect for guests or multi-generational living, while the first-floor media room sets the stage for cozy movie nights. The breakfast nook features built-ins, creating a versatile space that can double as a second office or study area—ideal for work-from-home or homework sessions. The dedicated office boasts beautiful hardwood floors and a custom accent wall, providing a sophisticated and inspiring workspace. Upstairs, a spacious game room and three additional bedrooms offer the perfect setting for recreation and relaxation. outside to enjoy the extended covered patio, perfect for outdoor entertaining or unwinding in a peaceful setting. The three-car garage ensures ample parking and storage, while the home’s high-end upgrades elevate both style and functionality. ML residents enjoy resort-style amenities, including catch-and-release fishing ponds, pools, workout facility, trails, tennis courts, basketball courts, playgrounds. Full Time Lifestyle Coordinator. Much Fun in ML!
Contact an agent
Home facts
- Year built:2018
- Listing Id #:20857492
- Added:138 day(s) ago
- Updated:August 22, 2025 at 06:34 AM
Rooms and interior
- Bedrooms:5
- Total bathrooms:7
- Full bathrooms:5
- Half bathrooms:2
Heating and cooling
- Cooling:Attic Fan, Ceiling Fans, Central Air, Electric, Heat Pump
- Heating:Central, Heat Pump, Natural Gas
Structure and exterior
- Roof:Composition
- Year built:2018
Schools
- High school:Walnut Grove
- Middle school:Lorene Rogers
- Elementary school:Sam Johnson
Finances and disclosures
- Price:$949,900
- Tax amount:$17,142
New listings near 2813 Maverick Way
- New
 $2,470,363Active6 beds 8 baths6,297 sq. ft.
$2,470,363Active6 beds 8 baths6,297 sq. ft.3913 Silver Charm Court, Celina, TX 75009
MLS# 21039321Listed by: HIGHLAND HOMES REALTY - New
 $2,357,584Active5 beds 8 baths5,705 sq. ft.
$2,357,584Active5 beds 8 baths5,705 sq. ft.3130 Grandeur Street, Celina, TX 75009
MLS# 21039091Listed by: HIGHLAND HOMES REALTY - New
 $856,050Active4 beds 3 baths3,345 sq. ft.
$856,050Active4 beds 3 baths3,345 sq. ft.5608 Bonnie Drive, Celina, TX 75009
MLS# 21039009Listed by: RIVERWAY PROPERTIES - New
 $896,617Active5 beds 4 baths3,455 sq. ft.
$896,617Active5 beds 4 baths3,455 sq. ft.4131 Zina Lane, Prosper, TX 75078
MLS# 21038809Listed by: VISIONS REALTY & INVESTMENTS - New
 $515,000Active4 beds 3 baths2,215 sq. ft.
$515,000Active4 beds 3 baths2,215 sq. ft.716 Esk Avenue, Celina, TX 75009
MLS# 21031706Listed by: JPAR - FRISCO - New
 $542,500Active4 beds 3 baths2,344 sq. ft.
$542,500Active4 beds 3 baths2,344 sq. ft.2317 Goldhawk Mews, Celina, TX 75009
MLS# 21036556Listed by: RE/MAX DFW ASSOCIATES - New
 $476,518Active4 beds 3 baths2,903 sq. ft.
$476,518Active4 beds 3 baths2,903 sq. ft.3129 Buckeye Street, Celina, TX 75009
MLS# 21038068Listed by: PINNACLE REALTY ADVISORS - New
 $519,465Active4 beds 3 baths2,941 sq. ft.
$519,465Active4 beds 3 baths2,941 sq. ft.3117 Arthurdale Street, Celina, TX 75009
MLS# 21037918Listed by: PINNACLE REALTY ADVISORS - New
 $433,912Active3 beds 2 baths1,868 sq. ft.
$433,912Active3 beds 2 baths1,868 sq. ft.3121 Arthurdale Street, Celina, TX 75009
MLS# 21037970Listed by: PINNACLE REALTY ADVISORS - New
 $555,588Active4 beds 4 baths3,210 sq. ft.
$555,588Active4 beds 4 baths3,210 sq. ft.3125 Arthurdale Street, Celina, TX 75009
MLS# 21037993Listed by: PINNACLE REALTY ADVISORS
