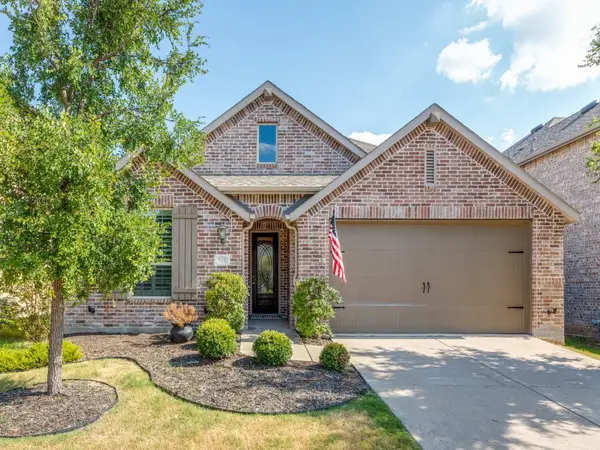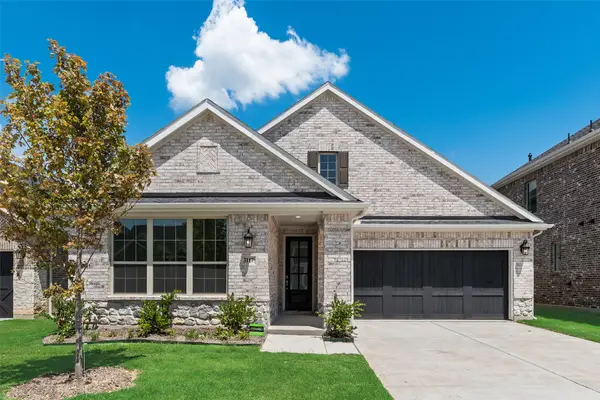2815 Majestic Prince Street, Celina, TX 75071
Local realty services provided by:ERA Steve Cook & Co, Realtors

Listed by:lisa biddle972-333-0301
Office:exp realty
MLS#:20984678
Source:GDAR
Sorry, we are unable to map this address
Price summary
- Price:$955,000
- Monthly HOA dues:$169
About this home
Discover this luxurious single-story ranch Highland Home in Mustang Lakes offering an open floor plan and a 3-car tandem garage on an oversized lot designed for elegant yet comfortable living. Located in prosper ISD feeding to the new Walnut Grove high school. Step outside to an incredible 875 sq ft covered outdoor living space with vaulted wood-plank ceilings, recessed lighting, dual oversized fans, stamped concrete flooring and a built-in outdoor kitchen with grill and prep area—perfect for year-round entertaining. Inside, the inviting living room features a beautiful stone fireplace with rustic wood beams, creating a warm focal point for gatherings. The upgraded kitchen boasts a farmhouse sink, gorgeous counters, custom cabinetry with built-in wine hutch, pendant lighting, and under-, over- and in-cabinet accent lights for true chef-style appeal. Retreat to the extended master suite with a private sitting space with a walk-in shower, separate garden tub and three vanity areas. Three of the four bedrooms feature their own ensuite baths for comfort and privacy. A dedicated office and media room provide space for work and play. Throughout the home you'll find upgraded wood, carpet and tile flooring, plus plantation shutters and electric blinds for style and convenience. Mustang Lakes offers a friendly, welcoming environment with front yard maintenance included, resort-style swimming pools, a state-of-the-art fitness center, pickleball and basketball courts, an amphitheater, playground, 5-acre stocked lake with island, fishing decks, bridges, tanning decks, 18 miles of trails and The Club at Mustang Lakes—a country club–style amenity center with serene lakes and expansive green space for all to enjoy.
Contact an agent
Home facts
- Year built:2018
- Listing Id #:20984678
- Added:54 day(s) ago
- Updated:August 22, 2025 at 06:34 AM
Rooms and interior
- Bedrooms:4
- Total bathrooms:5
- Full bathrooms:4
- Half bathrooms:1
Heating and cooling
- Cooling:Ceiling Fans, Central Air, Electric
- Heating:Central, Gas
Structure and exterior
- Roof:Composition
- Year built:2018
Schools
- High school:Walnut Grove
- Middle school:Lorene Rogers
- Elementary school:Sam Johnson
Finances and disclosures
- Price:$955,000
- Tax amount:$16,105
New listings near 2815 Majestic Prince Street
- New
 $2,470,363Active6 beds 8 baths6,297 sq. ft.
$2,470,363Active6 beds 8 baths6,297 sq. ft.3913 Silver Charm Court, Celina, TX 75009
MLS# 21039321Listed by: HIGHLAND HOMES REALTY - New
 $2,357,584Active5 beds 8 baths5,705 sq. ft.
$2,357,584Active5 beds 8 baths5,705 sq. ft.3130 Grandeur Street, Celina, TX 75009
MLS# 21039091Listed by: HIGHLAND HOMES REALTY - New
 $856,050Active4 beds 3 baths3,345 sq. ft.
$856,050Active4 beds 3 baths3,345 sq. ft.5608 Bonnie Drive, Celina, TX 75009
MLS# 21039009Listed by: RIVERWAY PROPERTIES - New
 $896,617Active5 beds 4 baths3,455 sq. ft.
$896,617Active5 beds 4 baths3,455 sq. ft.4131 Zina Lane, Prosper, TX 75078
MLS# 21038809Listed by: VISIONS REALTY & INVESTMENTS - New
 $515,000Active4 beds 3 baths2,215 sq. ft.
$515,000Active4 beds 3 baths2,215 sq. ft.716 Esk Avenue, Celina, TX 75009
MLS# 21031706Listed by: JPAR - FRISCO - New
 $542,500Active4 beds 3 baths2,344 sq. ft.
$542,500Active4 beds 3 baths2,344 sq. ft.2317 Goldhawk Mews, Celina, TX 75009
MLS# 21036556Listed by: RE/MAX DFW ASSOCIATES - New
 $476,518Active4 beds 3 baths2,903 sq. ft.
$476,518Active4 beds 3 baths2,903 sq. ft.3129 Buckeye Street, Celina, TX 75009
MLS# 21038068Listed by: PINNACLE REALTY ADVISORS - New
 $519,465Active4 beds 3 baths2,941 sq. ft.
$519,465Active4 beds 3 baths2,941 sq. ft.3117 Arthurdale Street, Celina, TX 75009
MLS# 21037918Listed by: PINNACLE REALTY ADVISORS - New
 $433,912Active3 beds 2 baths1,868 sq. ft.
$433,912Active3 beds 2 baths1,868 sq. ft.3121 Arthurdale Street, Celina, TX 75009
MLS# 21037970Listed by: PINNACLE REALTY ADVISORS - New
 $555,588Active4 beds 4 baths3,210 sq. ft.
$555,588Active4 beds 4 baths3,210 sq. ft.3125 Arthurdale Street, Celina, TX 75009
MLS# 21037993Listed by: PINNACLE REALTY ADVISORS
