3118 Grandeur Street, Celina, TX 75009
Local realty services provided by:ERA Empower
3118 Grandeur Street,Celina, TX 75009
$1,795,000Last list price
- 5 Beds
- 8 Baths
- - sq. ft.
- Single family
- Sold
Listed by:dina verteramocaballero@homesusa.com
Office:dina verteramo
MLS#:20981971
Source:GDAR
Sorry, we are unable to map this address
Price summary
- Price:$1,795,000
- Monthly HOA dues:$183
About this home
MLS# 20981971 - Built by Huntington Homes - September completion! ~ Step into timeless elegance with this beautifully crafted home featuring a white painted brick exterior and a spacious four-car garage, setting the stage for luxurious living inside. Exquisite finishes—custom cabinetry, designer lighting, and premium Wolf and Sub-Zero appliances elevate everyday living. The heart of the home is the expansive great room, featuring wood beams and seamless flow into the gourmet kitchen—perfect for hosting unforgettable gatherings. Slide open the glass doors to the loggia with a cozy fireplace—ideal for year-round entertaining or quiet evenings. The first-floor primary suite is a sanctuary of comfort, complete with a spa-inspired bathroom and a spacious California Closets-designed closet. Upstairs includes three bedrooms with ensuite bathrooms, game room, wet bar, retreat area.
Contact an agent
Home facts
- Year built:2025
- Listing ID #:20981971
- Added:112 day(s) ago
- Updated:October 17, 2025 at 06:07 AM
Rooms and interior
- Bedrooms:5
- Total bathrooms:8
- Full bathrooms:5
- Half bathrooms:3
Heating and cooling
- Cooling:Ceiling Fans, Zoned
- Heating:Central, Heat Pump, Zoned
Structure and exterior
- Roof:Composition
- Year built:2025
Schools
- High school:Walnut Grove
- Middle school:Lorene Rogers
- Elementary school:Sam Johnson
Finances and disclosures
- Price:$1,795,000
New listings near 3118 Grandeur Street
- New
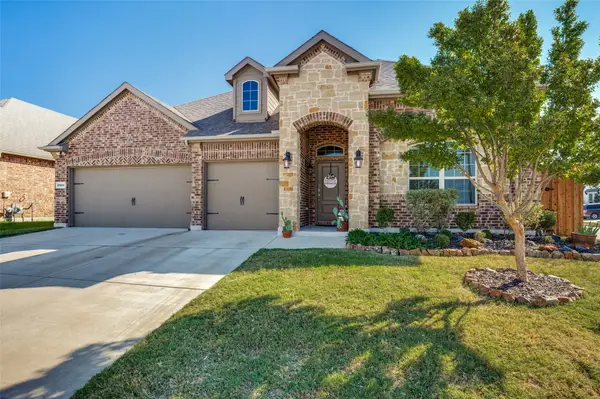 $500,000Active4 beds 3 baths2,508 sq. ft.
$500,000Active4 beds 3 baths2,508 sq. ft.2901 Log Cabin Drive, Celina, TX 75009
MLS# 21072835Listed by: RE/MAX DFW ASSOCIATES - Open Sat, 12 to 6pmNew
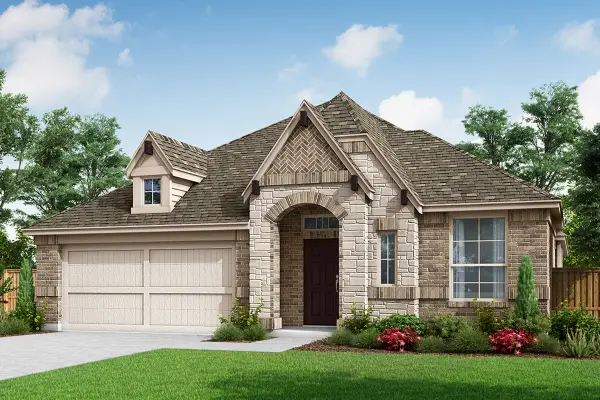 $504,990Active4 beds 3 baths2,391 sq. ft.
$504,990Active4 beds 3 baths2,391 sq. ft.1405 Florence Lane, Celina, TX 75006
MLS# 21089327Listed by: RANDOL J. VICK, BROKER - Open Sat, 12 to 6pmNew
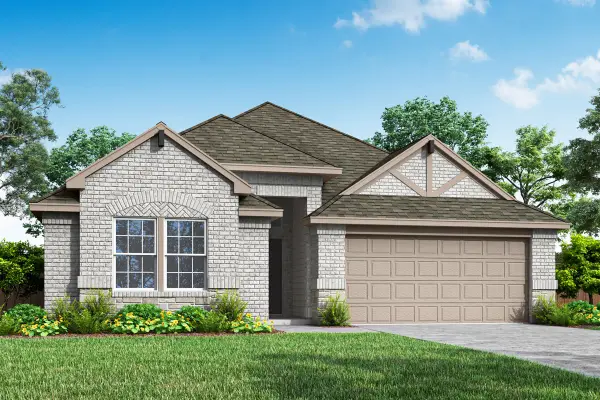 $474,990Active3 beds 2 baths2,002 sq. ft.
$474,990Active3 beds 2 baths2,002 sq. ft.1916 Sangallo Lane, Celina, TX 75009
MLS# 21089333Listed by: RANDOL J. VICK, BROKER - New
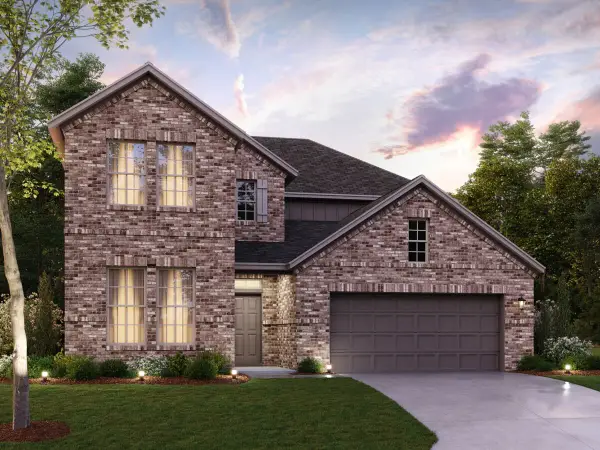 $630,300Active4 beds 4 baths3,192 sq. ft.
$630,300Active4 beds 4 baths3,192 sq. ft.5113 Lily Creek Drive, Celina, TX 76227
MLS# 21079054Listed by: ESCAPE REALTY - New
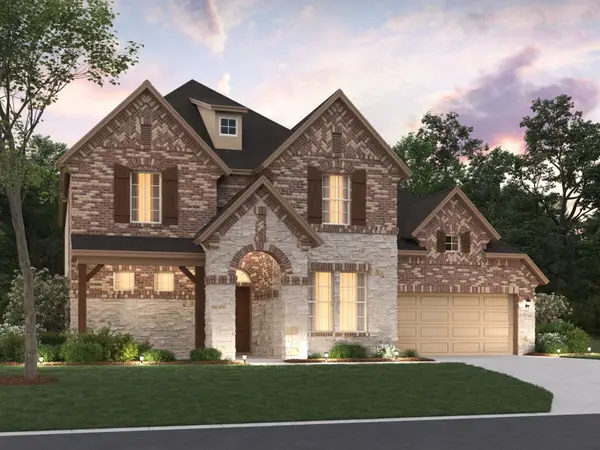 $792,760Active4 beds 5 baths3,362 sq. ft.
$792,760Active4 beds 5 baths3,362 sq. ft.3608 Birds Eye Lane, Prosper, TX 75009
MLS# 21086397Listed by: ESCAPE REALTY - New
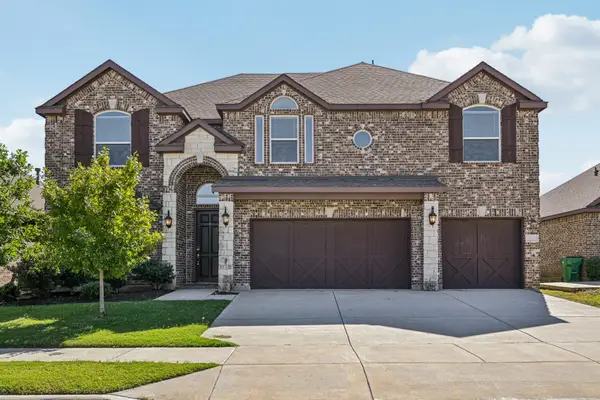 $599,000Active5 beds 4 baths3,766 sq. ft.
$599,000Active5 beds 4 baths3,766 sq. ft.6012 Oakmere Lane, Celina, TX 76227
MLS# 21088832Listed by: BERKSHIRE HATHAWAYHS PENFED TX - New
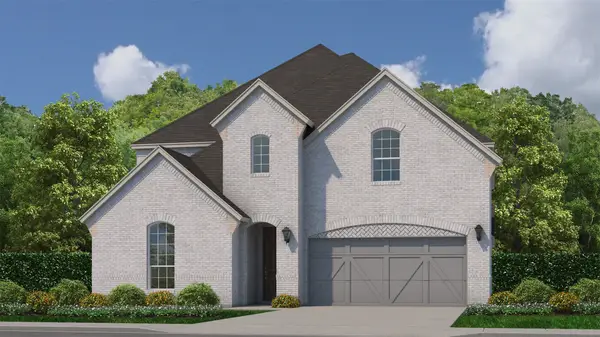 $923,260Active5 beds 5 baths3,956 sq. ft.
$923,260Active5 beds 5 baths3,956 sq. ft.4408 Cotton Seed Way, Celina, TX 75078
MLS# 21088844Listed by: AMERICAN LEGEND HOMES - New
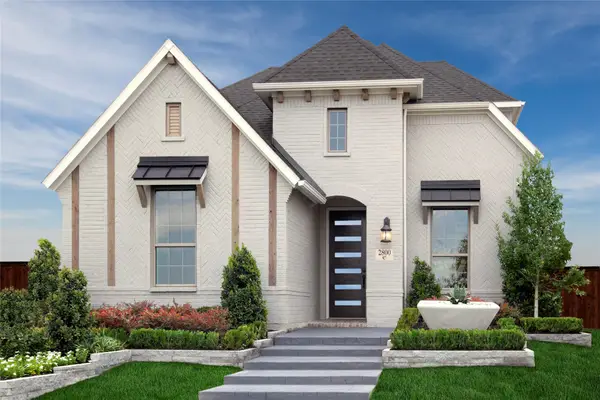 $560,000Active3 beds 3 baths2,360 sq. ft.
$560,000Active3 beds 3 baths2,360 sq. ft.2800 Crane Court, Celina, TX 75009
MLS# 21088889Listed by: YOUR HOME FREE LLC - New
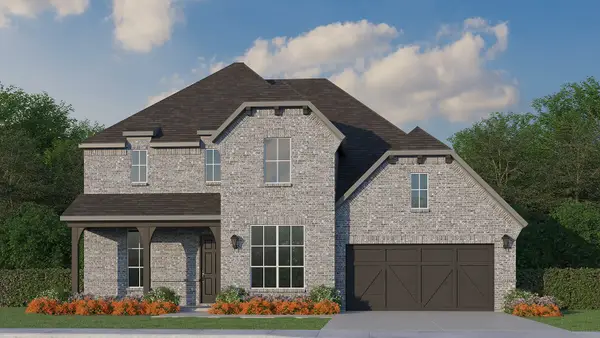 $1,067,650Active5 beds 6 baths4,330 sq. ft.
$1,067,650Active5 beds 6 baths4,330 sq. ft.4020 Allegro Drive, Celina, TX 75078
MLS# 21088753Listed by: AMERICAN LEGEND HOMES - New
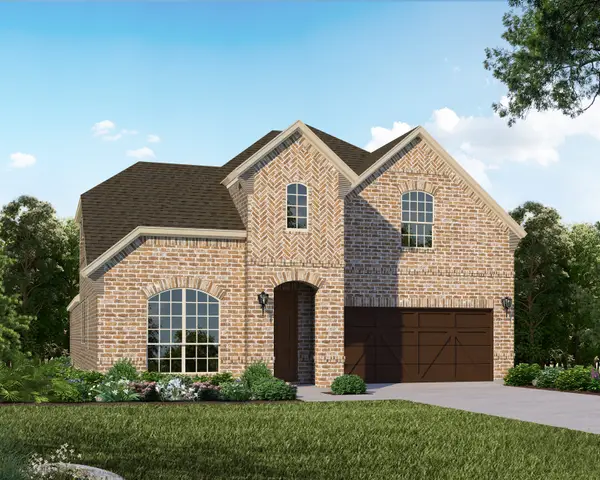 $844,820Active5 beds 5 baths3,412 sq. ft.
$844,820Active5 beds 5 baths3,412 sq. ft.4412 Cotton Seed Way, Celina, TX 75078
MLS# 21088783Listed by: AMERICAN LEGEND HOMES
