3201 Casa Blanca Street, Celina, TX 75009
Local realty services provided by:ERA Newlin & Company
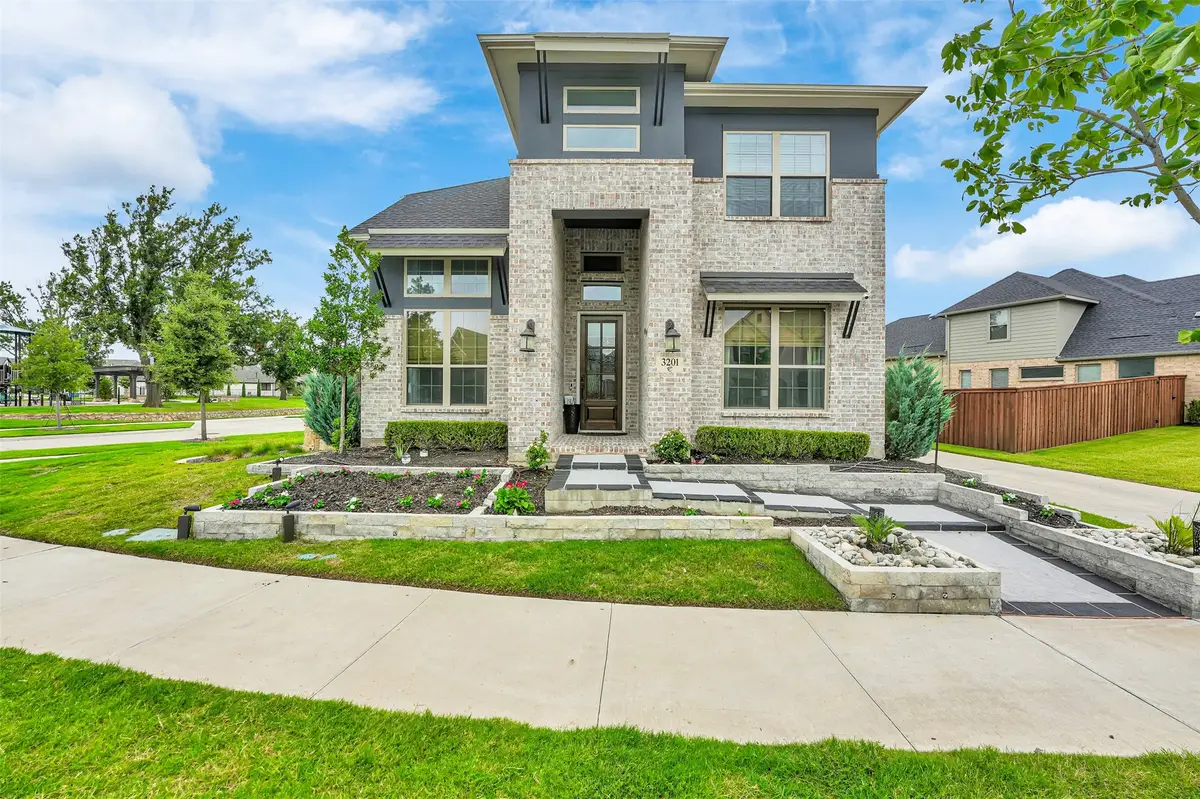


Listed by:deon mboli beda682-268-8174
Office:century 21 judge fite
MLS#:20991197
Source:GDAR
Price summary
- Price:$779,999
- Price per sq. ft.:$259.31
- Monthly HOA dues:$139
About this home
former Model Home with over 170K in Upgrades (Pool Table Comes with the Home) all Furniture are negotiable. beautifully designed modern-style residence offering the perfect balance of luxury, comfort, and lifestyle amenities. Nestled in a sought-after community featuring scenic walking trails, a tranquil lake, and a neighborhood park, this spacious 4-bedroom, 3-bathroom home is everything you've been waiting for.Step inside to experience a bright and open floor plan that seamlessly connects the main living spaces. Soaring ceilings, large windows, and clean lines enhance the home's modern aesthetic, while rich flooring and high-end finishes offer warmth and sophistication.The gourmet kitchen is a chef's delight, equipped with sleek cabinetry, stainless steel appliances, a center island with seating, and a walk-in pantry. It flows effortlessly into the living and dining areas, making it ideal for both entertaining and everyday living.The primary suite is a true retreat, featuring a spacious layout, spa-like en-suite bathroom with dual vanities, a soaking tub, frameless glass shower, and a generous walk-in closet. Three additional bedrooms offer plenty of space for family, guests, or a home office.Upstairs, enjoy endless entertainment options in the dedicated game room ‹“ perfect for family fun or hosting friends. Adjacent to it is your very own movie theater, designed for the ultimate cinematic experience at home. Whether it's game night or movie marathons, this home has it all.Step outside to the fully updated backyard, designed for relaxation and year-round enjoyment. The built-in grill, spacious patio, and beautifully landscaped yard create the ideal setting for barbecues, gatherings, or simply unwinding while taking in serene views of the nearby lake.Located in a vibrant community that encourages an active lifestyle, residents enjoy access to picturesque walking trails, a peaceful lake, and a well-maintained neighborhood park.
Contact an agent
Home facts
- Year built:2022
- Listing Id #:20991197
- Added:45 day(s) ago
- Updated:August 20, 2025 at 11:56 AM
Rooms and interior
- Bedrooms:4
- Total bathrooms:3
- Full bathrooms:3
- Living area:3,008 sq. ft.
Heating and cooling
- Cooling:Central Air
- Heating:Central
Structure and exterior
- Roof:Composition
- Year built:2022
- Building area:3,008 sq. ft.
- Lot area:0.12 Acres
Schools
- High school:Walnut Grove
- Middle school:Lorene Rogers
- Elementary school:Sam Johnson
Finances and disclosures
- Price:$779,999
- Price per sq. ft.:$259.31
- Tax amount:$12,725
New listings near 3201 Casa Blanca Street
- New
 $599,990Active4 beds 4 baths2,787 sq. ft.
$599,990Active4 beds 4 baths2,787 sq. ft.5824 Halton Drive, Celina, TX 76227
MLS# 21034948Listed by: PINNACLE REALTY ADVISORS - New
 $577,356Active4 beds 4 baths2,493 sq. ft.
$577,356Active4 beds 4 baths2,493 sq. ft.825 Cottontail Way, Celina, TX 75009
MLS# 21037193Listed by: ALEXANDER PROPERTIES - DALLAS 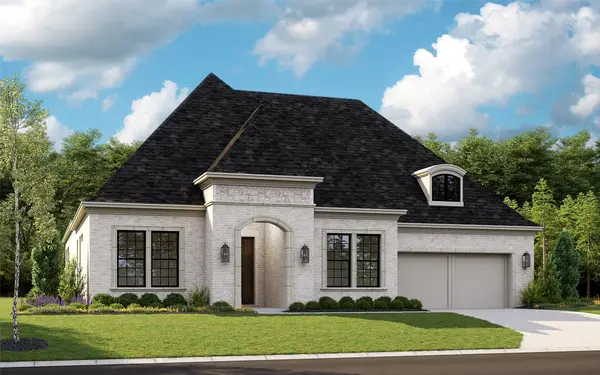 $1,131,471Pending3 beds 5 baths3,996 sq. ft.
$1,131,471Pending3 beds 5 baths3,996 sq. ft.3424 Alysheba Way, Celina, TX 75009
MLS# 21037176Listed by: HOMESUSA.COM- New
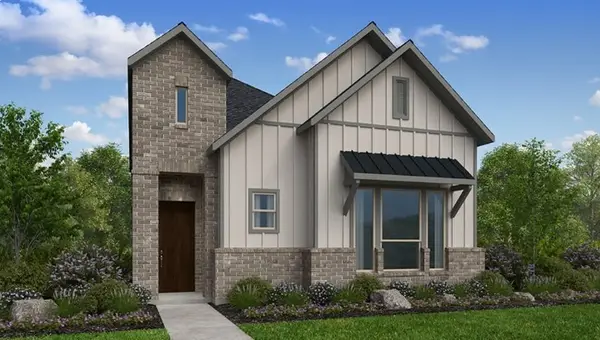 $448,265Active3 beds 3 baths2,070 sq. ft.
$448,265Active3 beds 3 baths2,070 sq. ft.1605 Barnwood Road, Celina, TX 75009
MLS# 21037011Listed by: ALEXANDER PROPERTIES - DALLAS - New
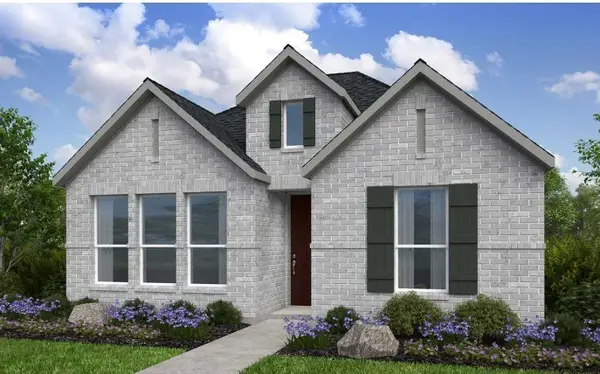 $398,615Active3 beds 2 baths3,379 sq. ft.
$398,615Active3 beds 2 baths3,379 sq. ft.1504 Canter Street, Celina, TX 75009
MLS# 21036702Listed by: ALEXANDER PROPERTIES - DALLAS - New
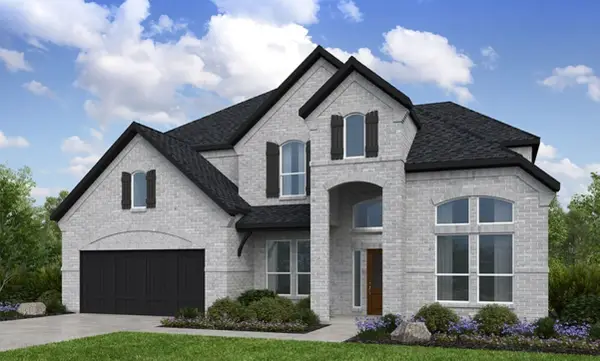 $722,445Active4 beds 4 baths3,367 sq. ft.
$722,445Active4 beds 4 baths3,367 sq. ft.705 Cottontail Way, Celina, TX 75009
MLS# 21036568Listed by: ALEXANDER PROPERTIES - DALLAS - New
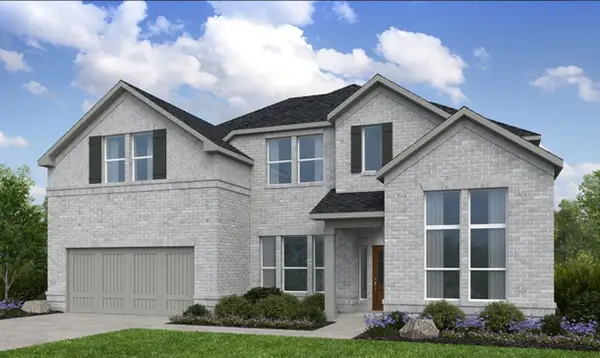 $695,790Active4 beds 4 baths3,418 sq. ft.
$695,790Active4 beds 4 baths3,418 sq. ft.709 Cottontail Way, Celina, TX 75009
MLS# 21036614Listed by: ALEXANDER PROPERTIES - DALLAS - New
 $575,000Active4 beds 4 baths2,612 sq. ft.
$575,000Active4 beds 4 baths2,612 sq. ft.1714 Holmwood Drive, Celina, TX 75009
MLS# 21029555Listed by: PINNACLE REALTY ADVISORS - New
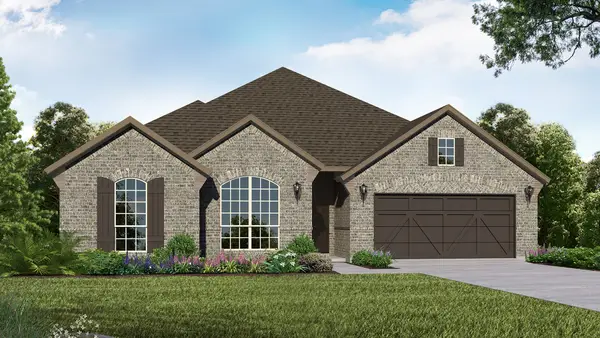 $653,405Active4 beds 4 baths3,026 sq. ft.
$653,405Active4 beds 4 baths3,026 sq. ft.3329 Santolina Way, Celina, TX 75009
MLS# 21036498Listed by: AMERICAN LEGEND HOMES - New
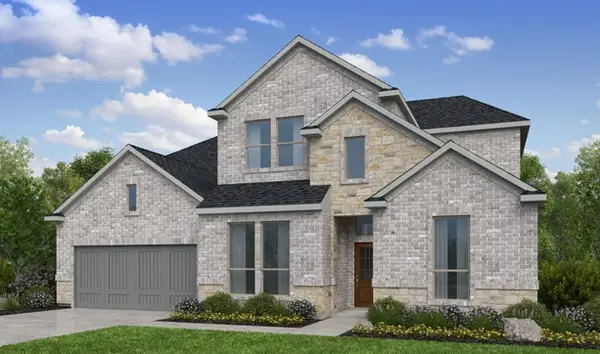 $712,255Active4 beds 4 baths3,453 sq. ft.
$712,255Active4 beds 4 baths3,453 sq. ft.625 Cottontail Way, Celina, TX 75009
MLS# 21036518Listed by: ALEXANDER PROPERTIES - DALLAS
