3201 Cavalry Way, Celina, TX 75009
Local realty services provided by:ERA Myers & Myers Realty
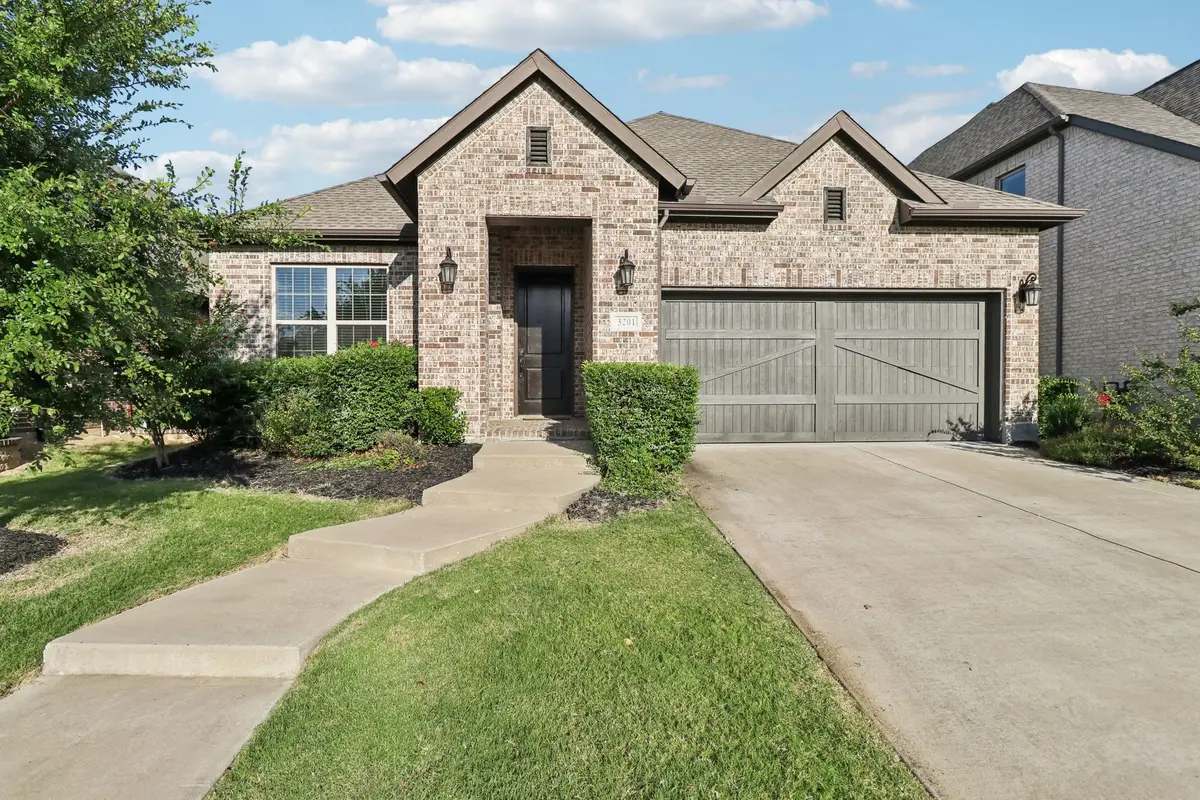
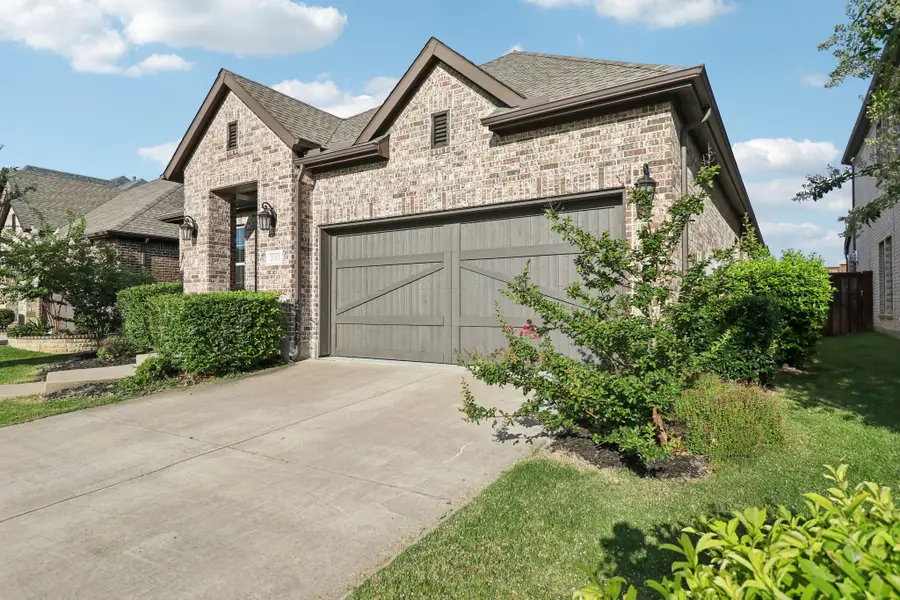
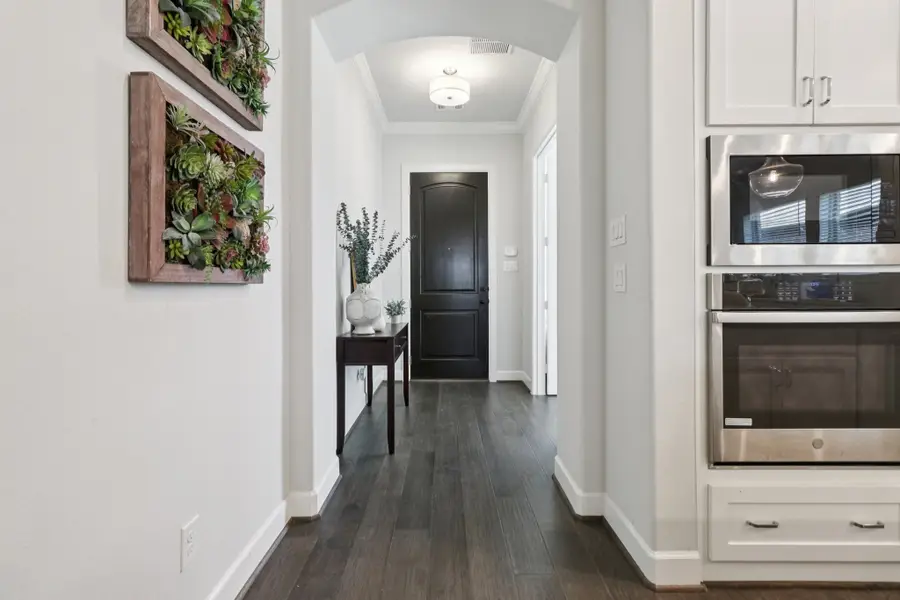
Listed by:christie cannon469-951-9588
Office:keller williams frisco stars
MLS#:20987242
Source:GDAR
Price summary
- Price:$525,000
- Price per sq. ft.:$280.15
- Monthly HOA dues:$167
About this home
Welcome to luxury living in the heart of Mustang Lakes—one of Prosper ISD’s most coveted communities! This stunning single-story home blends high-end finishes with a smart, open-concept layout designed for both everyday living and effortless entertaining.
At the front of the home, a private office with elegant French doors offers the perfect work-from-home setup. The chef’s kitchen steals the spotlight with sleek quartz countertops, stainless steel appliances, a gas cooktop, and extensive cabinetry—all opening to a spacious dining area and a light-filled living room with a striking gas fireplace.
The private primary suite is a true sanctuary, featuring a spa-worthy ensuite with a deep soaking tub, oversized walk-in shower, and dual vanities. Secondary bedrooms are generously sized, offering plenty of room for family or guests.
Step outside to your own personal paradise—an expansive backyard with a covered patio and no rear neighbors, as the home backs up to a tranquil greenbelt. Whether you're sipping morning coffee or hosting evening gatherings, the outdoor space is the perfect retreat.
All of this in a prime location with world-class amenities—resort-style pools, scenic ponds, playgrounds, and miles of trails. This is more than a home—it’s a lifestyle.
Contact an agent
Home facts
- Year built:2019
- Listing Id #:20987242
- Added:48 day(s) ago
- Updated:August 20, 2025 at 11:56 AM
Rooms and interior
- Bedrooms:3
- Total bathrooms:2
- Full bathrooms:2
- Living area:1,874 sq. ft.
Heating and cooling
- Cooling:Ceiling Fans, Central Air
- Heating:Central
Structure and exterior
- Roof:Composition
- Year built:2019
- Building area:1,874 sq. ft.
- Lot area:0.14 Acres
Schools
- High school:Walnut Grove
- Middle school:Lorene Rogers
- Elementary school:Sam Johnson
Finances and disclosures
- Price:$525,000
- Price per sq. ft.:$280.15
- Tax amount:$7,730
New listings near 3201 Cavalry Way
- New
 $599,990Active4 beds 4 baths2,787 sq. ft.
$599,990Active4 beds 4 baths2,787 sq. ft.5824 Halton Drive, Celina, TX 76227
MLS# 21034948Listed by: PINNACLE REALTY ADVISORS - New
 $577,356Active4 beds 4 baths2,493 sq. ft.
$577,356Active4 beds 4 baths2,493 sq. ft.825 Cottontail Way, Celina, TX 75009
MLS# 21037193Listed by: ALEXANDER PROPERTIES - DALLAS 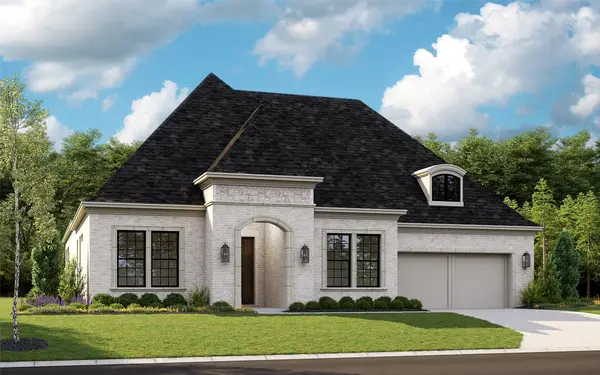 $1,131,471Pending3 beds 5 baths3,996 sq. ft.
$1,131,471Pending3 beds 5 baths3,996 sq. ft.3424 Alysheba Way, Celina, TX 75009
MLS# 21037176Listed by: HOMESUSA.COM- New
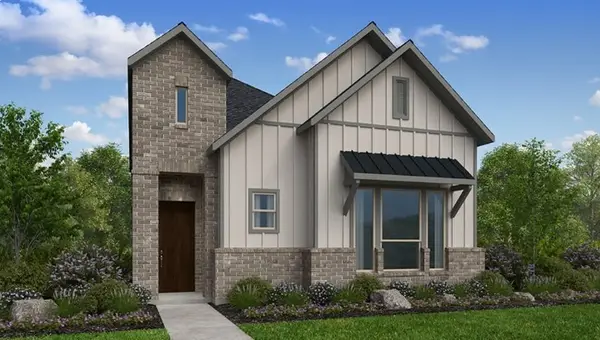 $448,265Active3 beds 3 baths2,070 sq. ft.
$448,265Active3 beds 3 baths2,070 sq. ft.1605 Barnwood Road, Celina, TX 75009
MLS# 21037011Listed by: ALEXANDER PROPERTIES - DALLAS - New
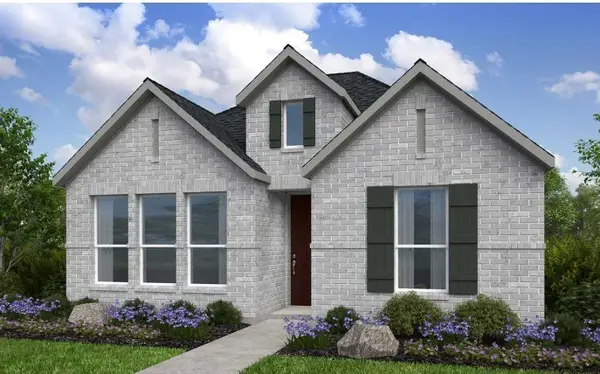 $398,615Active3 beds 2 baths3,379 sq. ft.
$398,615Active3 beds 2 baths3,379 sq. ft.1504 Canter Street, Celina, TX 75009
MLS# 21036702Listed by: ALEXANDER PROPERTIES - DALLAS - New
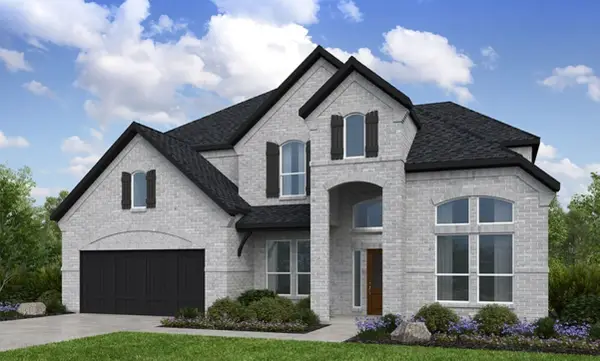 $722,445Active4 beds 4 baths3,367 sq. ft.
$722,445Active4 beds 4 baths3,367 sq. ft.705 Cottontail Way, Celina, TX 75009
MLS# 21036568Listed by: ALEXANDER PROPERTIES - DALLAS - New
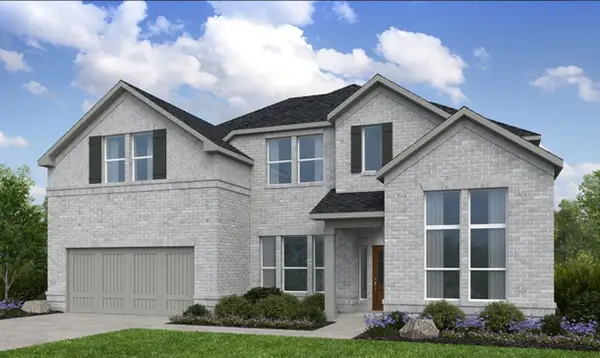 $695,790Active4 beds 4 baths3,418 sq. ft.
$695,790Active4 beds 4 baths3,418 sq. ft.709 Cottontail Way, Celina, TX 75009
MLS# 21036614Listed by: ALEXANDER PROPERTIES - DALLAS - New
 $575,000Active4 beds 4 baths2,612 sq. ft.
$575,000Active4 beds 4 baths2,612 sq. ft.1714 Holmwood Drive, Celina, TX 75009
MLS# 21029555Listed by: PINNACLE REALTY ADVISORS - New
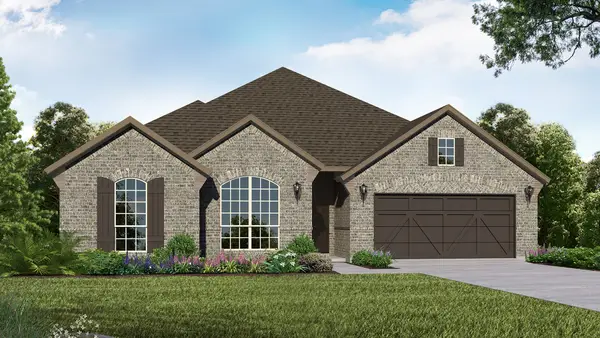 $653,405Active4 beds 4 baths3,026 sq. ft.
$653,405Active4 beds 4 baths3,026 sq. ft.3329 Santolina Way, Celina, TX 75009
MLS# 21036498Listed by: AMERICAN LEGEND HOMES - New
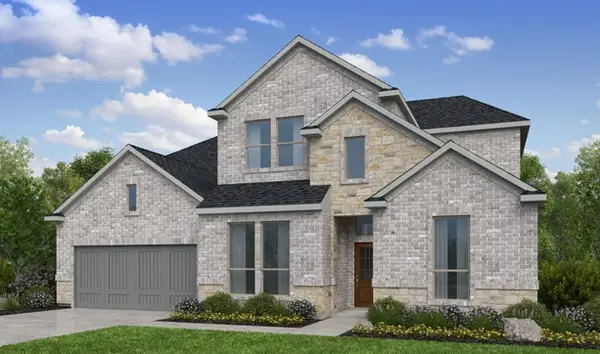 $712,255Active4 beds 4 baths3,453 sq. ft.
$712,255Active4 beds 4 baths3,453 sq. ft.625 Cottontail Way, Celina, TX 75009
MLS# 21036518Listed by: ALEXANDER PROPERTIES - DALLAS
