3228 Saddle Brook Road, Celina, TX 75009
Local realty services provided by:ERA Empower
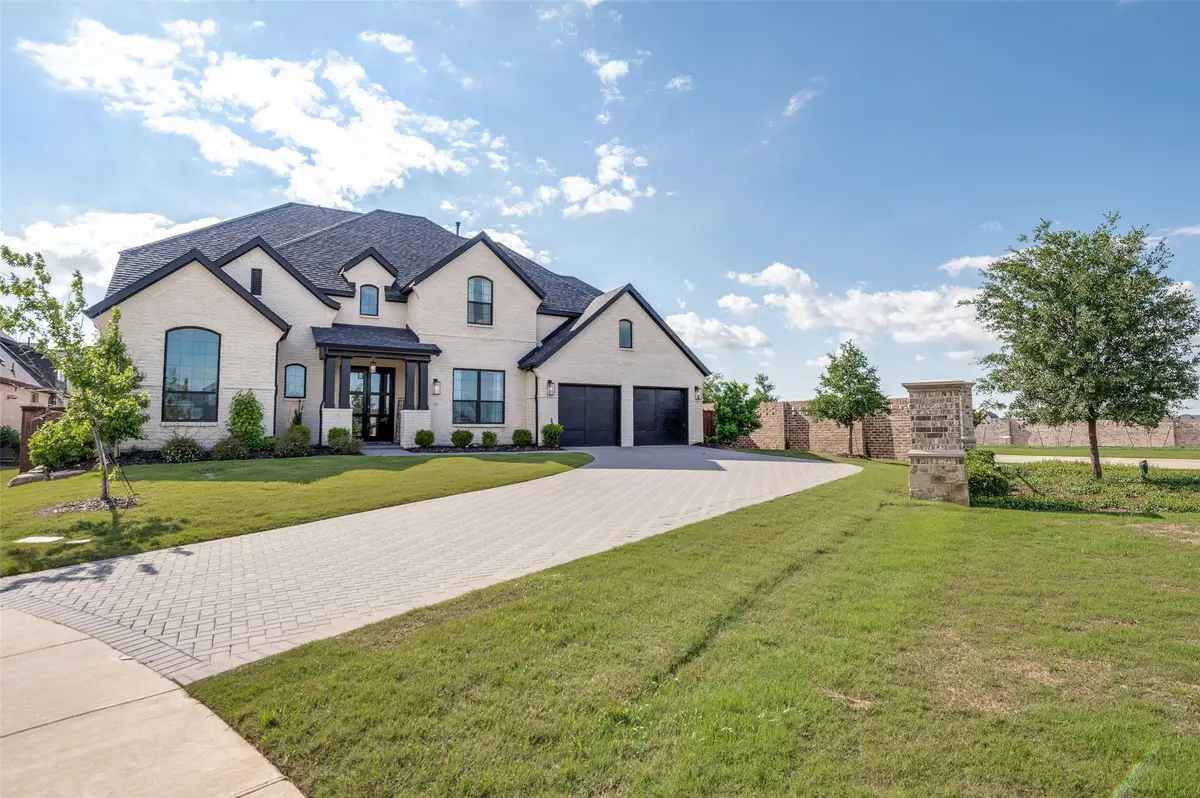
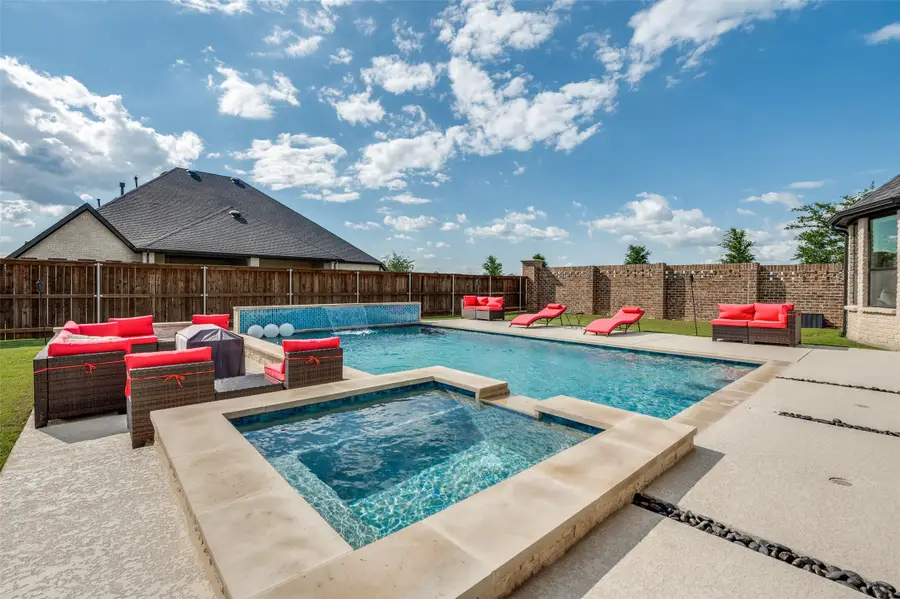

Listed by:jane clark972-562-8883
Office:keller williams no. collin cty
MLS#:20931496
Source:GDAR
Price summary
- Price:$1,399,000
- Price per sq. ft.:$334.93
- Monthly HOA dues:$169
About this home
Step into your own private backyard oasis, where a resort-style pool awaits—complete with a soothing spa, tranquil waterfall, and sunken seating area—perfect for relaxation and entertaining. A lush grassy area offers ample space for play and outdoor fun. Inside, this one-of-a-kind residence in the prestigious Mustang Lakes community offers the perfect balance of elegance and innovation. Facing east, the home welcomes morning sunlight and offers cooler afternoons—ideal for Texas living. Every detail has been meticulously upgraded for modern comfort, including soaring ceilings and artistic LED lighting fixtures. You’ll be greeted by upgraded brickwork, coach lights, and an extended paver driveway leading to a grand double-door entryway. The open-concept floor plan is anchored by a dramatic two-story quartz accent wall in the living area, paired with a remote-controlled fireplace that adds ambiance and warmth. Glass sliding doors flood the space with natural light. The heart of the home is a chef’s dream—complete with premium Sub-Zero and Wolf appliances, custom cabinetry, a built-in wine fridge that holds 120 bottles, and a stunning waterfall quartz countertop. The primary suite is a true retreat on the main floor, featuring a spa-inspired bathroom with a soaking tub, walk-in shower, and a pass-through to the utility room for everyday ease. Also, downstairs are a secondary bedroom, full bath, and a private office—perfect for working from home or hosting guests. Upstairs offers a media room, game room, additional living area, two bedrooms, and 1.5 baths—plenty of space for everyone. As a Mustang Lakes resident, enjoy world-class amenities including a resort-style pool, clubhouse, fitness center, and lake access. This exceptional home is the full package—inside and out. Don’t miss your opportunity to make it yours!
Contact an agent
Home facts
- Year built:2021
- Listing Id #:20931496
- Added:102 day(s) ago
- Updated:August 20, 2025 at 11:56 AM
Rooms and interior
- Bedrooms:4
- Total bathrooms:5
- Full bathrooms:3
- Half bathrooms:2
- Living area:4,177 sq. ft.
Heating and cooling
- Cooling:Ceiling Fans, Central Air, Electric
- Heating:Central, Fireplaces, Humidity Control
Structure and exterior
- Roof:Composition
- Year built:2021
- Building area:4,177 sq. ft.
- Lot area:0.28 Acres
Schools
- High school:Walnut Grove
- Middle school:Lorene Rogers
- Elementary school:Sam Johnson
Finances and disclosures
- Price:$1,399,000
- Price per sq. ft.:$334.93
- Tax amount:$23,114
New listings near 3228 Saddle Brook Road
- New
 $599,990Active4 beds 4 baths2,787 sq. ft.
$599,990Active4 beds 4 baths2,787 sq. ft.5824 Halton Drive, Celina, TX 76227
MLS# 21034948Listed by: PINNACLE REALTY ADVISORS - New
 $577,356Active4 beds 4 baths2,493 sq. ft.
$577,356Active4 beds 4 baths2,493 sq. ft.825 Cottontail Way, Celina, TX 75009
MLS# 21037193Listed by: ALEXANDER PROPERTIES - DALLAS 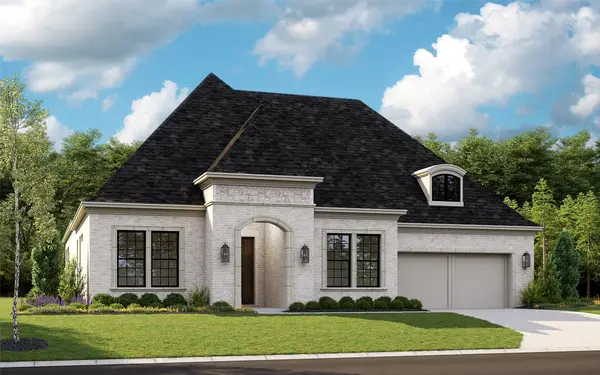 $1,131,471Pending3 beds 5 baths3,996 sq. ft.
$1,131,471Pending3 beds 5 baths3,996 sq. ft.3424 Alysheba Way, Celina, TX 75009
MLS# 21037176Listed by: HOMESUSA.COM- New
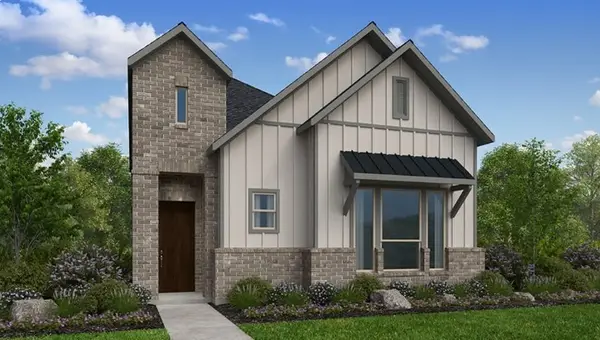 $448,265Active3 beds 3 baths2,070 sq. ft.
$448,265Active3 beds 3 baths2,070 sq. ft.1605 Barnwood Road, Celina, TX 75009
MLS# 21037011Listed by: ALEXANDER PROPERTIES - DALLAS - New
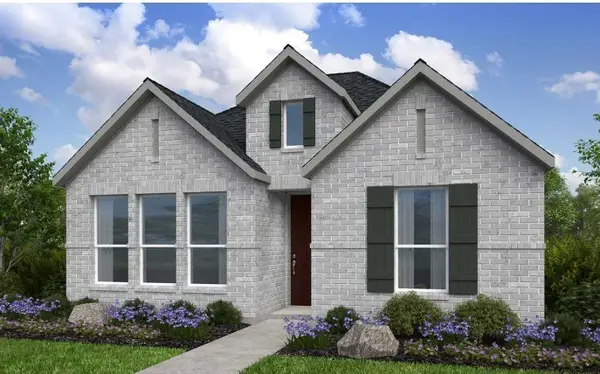 $398,615Active3 beds 2 baths3,379 sq. ft.
$398,615Active3 beds 2 baths3,379 sq. ft.1504 Canter Street, Celina, TX 75009
MLS# 21036702Listed by: ALEXANDER PROPERTIES - DALLAS - New
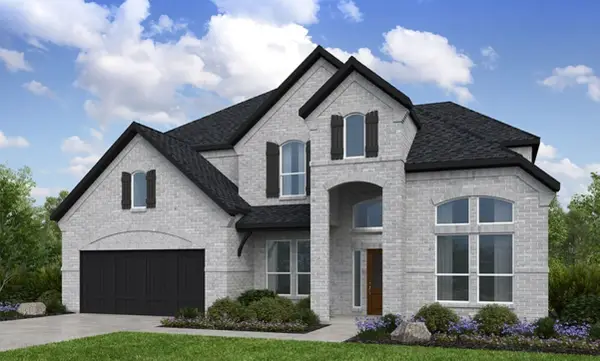 $722,445Active4 beds 4 baths3,367 sq. ft.
$722,445Active4 beds 4 baths3,367 sq. ft.705 Cottontail Way, Celina, TX 75009
MLS# 21036568Listed by: ALEXANDER PROPERTIES - DALLAS - New
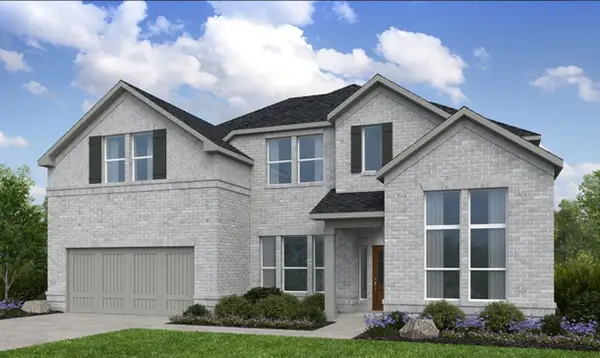 $695,790Active4 beds 4 baths3,418 sq. ft.
$695,790Active4 beds 4 baths3,418 sq. ft.709 Cottontail Way, Celina, TX 75009
MLS# 21036614Listed by: ALEXANDER PROPERTIES - DALLAS - New
 $575,000Active4 beds 4 baths2,612 sq. ft.
$575,000Active4 beds 4 baths2,612 sq. ft.1714 Holmwood Drive, Celina, TX 75009
MLS# 21029555Listed by: PINNACLE REALTY ADVISORS - New
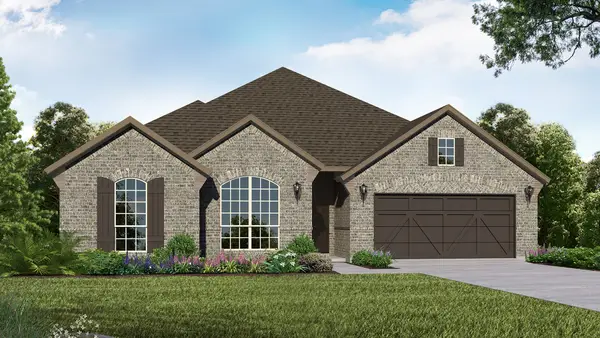 $653,405Active4 beds 4 baths3,026 sq. ft.
$653,405Active4 beds 4 baths3,026 sq. ft.3329 Santolina Way, Celina, TX 75009
MLS# 21036498Listed by: AMERICAN LEGEND HOMES - New
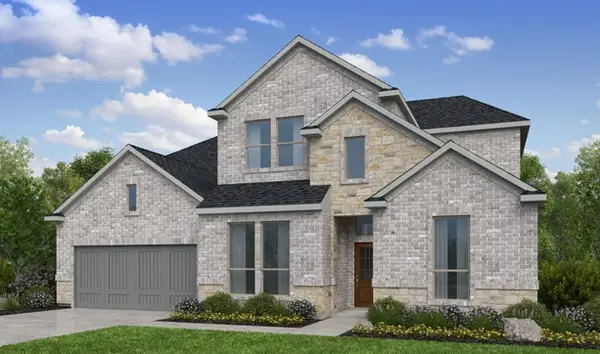 $712,255Active4 beds 4 baths3,453 sq. ft.
$712,255Active4 beds 4 baths3,453 sq. ft.625 Cottontail Way, Celina, TX 75009
MLS# 21036518Listed by: ALEXANDER PROPERTIES - DALLAS
