3420 Alysheba Way, Celina, TX 75009
Local realty services provided by:ERA Courtyard Real Estate

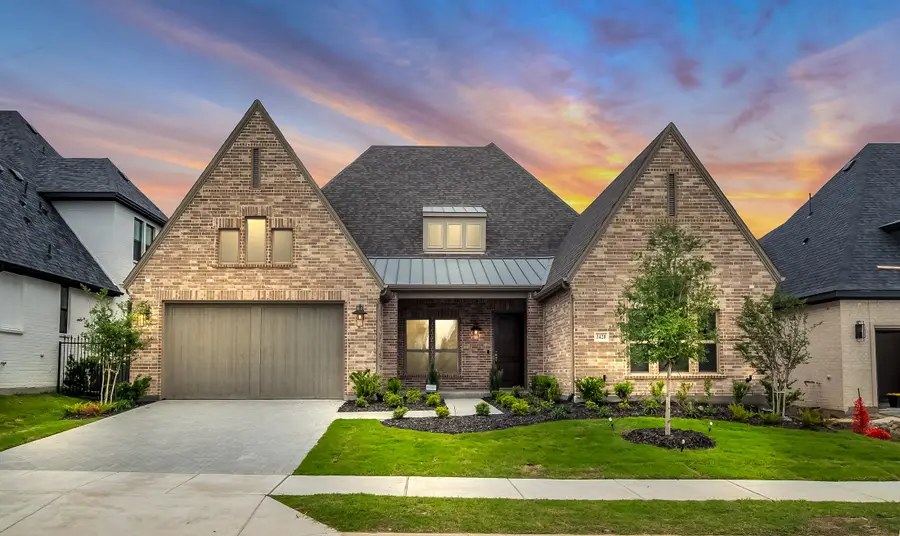

Listed by:robert holbrook972-851-1080
Office:holbrook realty llc.
MLS#:20917103
Source:GDAR
Price summary
- Price:$899,000
- Price per sq. ft.:$211.38
- Monthly HOA dues:$169
About this home
NEW CONSTRUCTION...MOVE IN READY WITH OVER $103,000 IN PREMIUM DESIGNER UPGRADES...Be the first to occupy this stunning Traditions Home (Plan 5521 Elevation A) in the sought-after Mustang Lakes Subdivision within Prosper ISD featuring Walnut Grove High School.
This stunning 4,253 sqft home features a gourmet chef's dream kitchen complete with built-in Stainless Steel Sub-Zero Refrigerator, Wolf 6 Burner Gas Cooktop, Convection Oven, Microwave, and Dishwasher. The large island with upgraded quartz countertop, Farm sink, and faucet provides for all your food prep and entertaining needs. Numerous cabinets provide ample storage for all your cooking gadgets and comes complete with upgraded hardware and undercabinet lighting. The large walk-in pantry is ready to store all the items picked up during your next bulk shopping excursion.
When it’s time to relax, escape to your elegant primary suite with large, spa-inspired, bathroom, with separate vanities, oversized garden tub, walk-in shower, two linen closets and walk-in closets. The first level of this open, well laid out, floor plan includes the primary bedroom and bath, 2 additional bedrooms, each with ensuite bathrooms, kitchen, living room, dining room, study, theater room or den, additional flex room or second office, a half bath, and large utility room. The second level offers a large bedroom, full bath and Media or Game Room.
When ready to explore outdoors, the Mustang Lakes resort-style amenities are sure to please with 18 miles of scenic walking trails, 14 stocked lakes, fishing, Jr. Olympic, Resort and Tot pool with waterfalls and tanning decks. Ready for some fun? Check out the basketball, tennis and pickle ball courts, Amphitheater, parks, playgrounds, state-of-the-art fitness center and 12,000 sqft private Amenity Center. You won't find a better value in all of Mustang Lakes. Call today for a complete list of upgrades or to schedule your private tour.
Contact an agent
Home facts
- Year built:2024
- Listing Id #:20917103
- Added:110 day(s) ago
- Updated:August 20, 2025 at 11:56 AM
Rooms and interior
- Bedrooms:4
- Total bathrooms:5
- Full bathrooms:4
- Half bathrooms:1
- Living area:4,253 sq. ft.
Heating and cooling
- Cooling:Central Air, Electric, Zoned
- Heating:Central, Natural Gas, Zoned
Structure and exterior
- Roof:Composition
- Year built:2024
- Building area:4,253 sq. ft.
- Lot area:0.19 Acres
Schools
- High school:Walnut Grove
- Middle school:Lorene Rogers
- Elementary school:Sam Johnson
Finances and disclosures
- Price:$899,000
- Price per sq. ft.:$211.38
New listings near 3420 Alysheba Way
- New
 $599,990Active4 beds 4 baths2,787 sq. ft.
$599,990Active4 beds 4 baths2,787 sq. ft.5824 Halton Drive, Celina, TX 76227
MLS# 21034948Listed by: PINNACLE REALTY ADVISORS - New
 $577,356Active4 beds 4 baths2,493 sq. ft.
$577,356Active4 beds 4 baths2,493 sq. ft.825 Cottontail Way, Celina, TX 75009
MLS# 21037193Listed by: ALEXANDER PROPERTIES - DALLAS 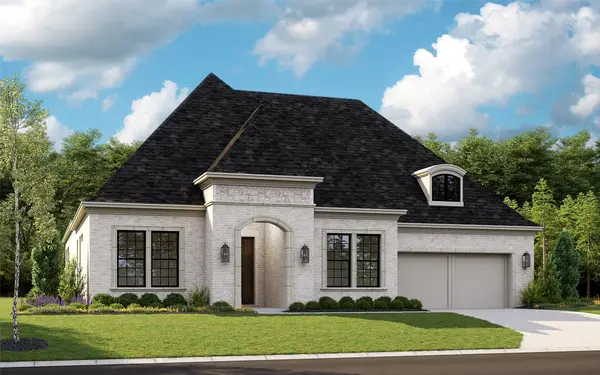 $1,131,471Pending3 beds 5 baths3,996 sq. ft.
$1,131,471Pending3 beds 5 baths3,996 sq. ft.3424 Alysheba Way, Celina, TX 75009
MLS# 21037176Listed by: HOMESUSA.COM- New
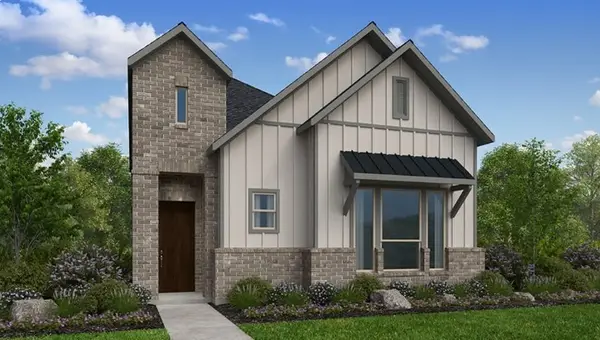 $448,265Active3 beds 3 baths2,070 sq. ft.
$448,265Active3 beds 3 baths2,070 sq. ft.1605 Barnwood Road, Celina, TX 75009
MLS# 21037011Listed by: ALEXANDER PROPERTIES - DALLAS - New
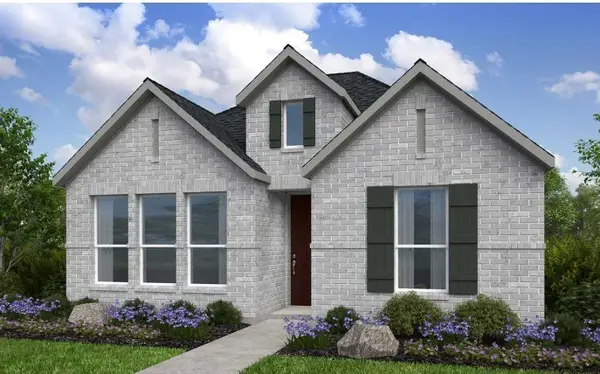 $398,615Active3 beds 2 baths3,379 sq. ft.
$398,615Active3 beds 2 baths3,379 sq. ft.1504 Canter Street, Celina, TX 75009
MLS# 21036702Listed by: ALEXANDER PROPERTIES - DALLAS - New
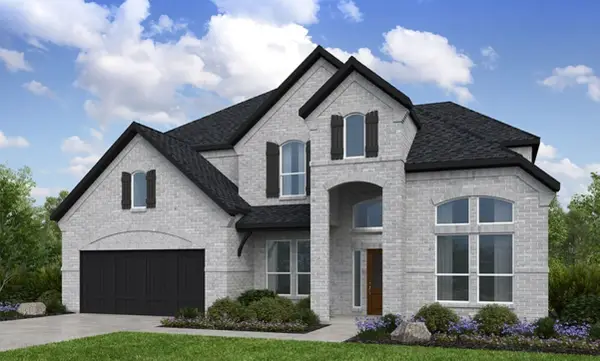 $722,445Active4 beds 4 baths3,367 sq. ft.
$722,445Active4 beds 4 baths3,367 sq. ft.705 Cottontail Way, Celina, TX 75009
MLS# 21036568Listed by: ALEXANDER PROPERTIES - DALLAS - New
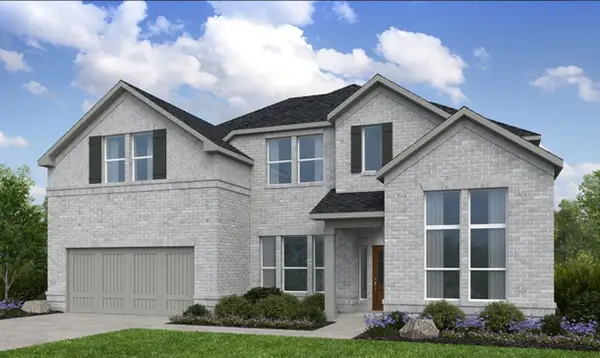 $695,790Active4 beds 4 baths3,418 sq. ft.
$695,790Active4 beds 4 baths3,418 sq. ft.709 Cottontail Way, Celina, TX 75009
MLS# 21036614Listed by: ALEXANDER PROPERTIES - DALLAS - New
 $575,000Active4 beds 4 baths2,612 sq. ft.
$575,000Active4 beds 4 baths2,612 sq. ft.1714 Holmwood Drive, Celina, TX 75009
MLS# 21029555Listed by: PINNACLE REALTY ADVISORS - New
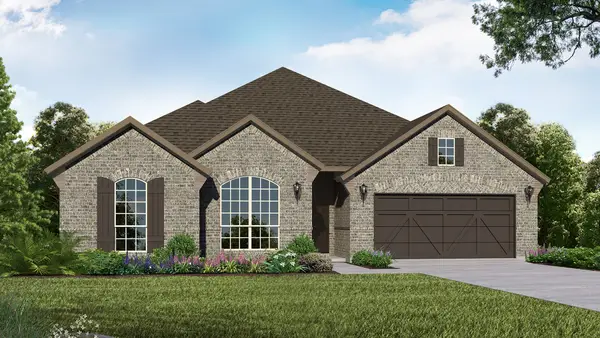 $653,405Active4 beds 4 baths3,026 sq. ft.
$653,405Active4 beds 4 baths3,026 sq. ft.3329 Santolina Way, Celina, TX 75009
MLS# 21036498Listed by: AMERICAN LEGEND HOMES - New
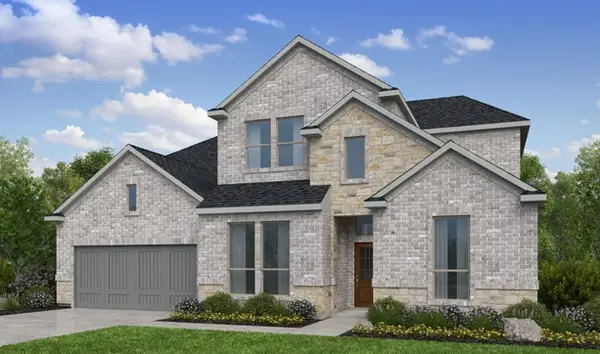 $712,255Active4 beds 4 baths3,453 sq. ft.
$712,255Active4 beds 4 baths3,453 sq. ft.625 Cottontail Way, Celina, TX 75009
MLS# 21036518Listed by: ALEXANDER PROPERTIES - DALLAS
