3432 Belterra Drive, Celina, TX 75009
Local realty services provided by:ERA Newlin & Company
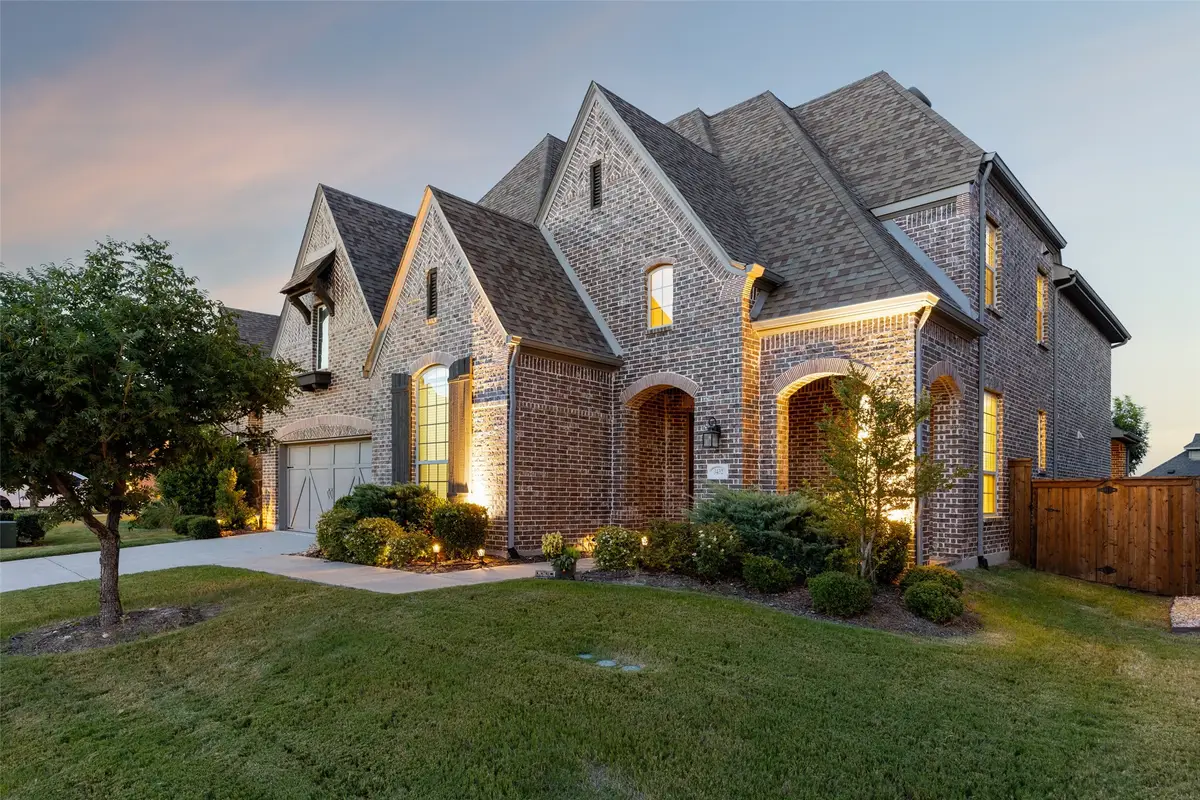


Listed by:leigh calvert972-202-5900
Office:briggs freeman sotheby's int'l
MLS#:21015221
Source:GDAR
Price summary
- Price:$800,000
- Price per sq. ft.:$197.53
- Monthly HOA dues:$155
About this home
They say you can always go bigger later—but moving is a hassle, and so is realizing your “forever home” barely lasted three school years. At 3432 Belterra Drive, skip the growing pains and go big and built for the long haul. Because when it comes to your living space, size really does matter—especially if you plan to live, grow, entertain, and work under the same roof for years to come. This expansive home offers 5 bedrooms and 4 full bathrooms, with ample living space that outshine most others in Mustang Lakes. Enjoy the open-concept design, vaulted ceilings and thoughtful layout that includes a dedicated game room, a private movie room, a home office, and a formal dining room perfect for hosting. However you live in your home, this home offers the kind of square footage you can appreciate more with every passing year. Located in one of Celina’s most prestigious, amenity-rich communities, with top-rated schools and resort-style perks, this is more than just a home—it is a long-term lifestyle investment. Avoid settling for a house that you will outgrow before your next birthday. Buy bigger now, and enjoy the space to stay longer, live better, and entertain like a pro.
Contact an agent
Home facts
- Year built:2018
- Listing Id #:21015221
- Added:20 day(s) ago
- Updated:August 20, 2025 at 11:56 AM
Rooms and interior
- Bedrooms:5
- Total bathrooms:5
- Full bathrooms:4
- Half bathrooms:1
- Living area:4,050 sq. ft.
Heating and cooling
- Cooling:Central Air
- Heating:Central
Structure and exterior
- Roof:Composition
- Year built:2018
- Building area:4,050 sq. ft.
- Lot area:0.18 Acres
Schools
- High school:Walnut Grove
- Middle school:Lorene Rogers
- Elementary school:Sam Johnson
Finances and disclosures
- Price:$800,000
- Price per sq. ft.:$197.53
New listings near 3432 Belterra Drive
- New
 $599,990Active4 beds 4 baths2,787 sq. ft.
$599,990Active4 beds 4 baths2,787 sq. ft.5824 Halton Drive, Celina, TX 76227
MLS# 21034948Listed by: PINNACLE REALTY ADVISORS - New
 $577,356Active4 beds 4 baths2,493 sq. ft.
$577,356Active4 beds 4 baths2,493 sq. ft.825 Cottontail Way, Celina, TX 75009
MLS# 21037193Listed by: ALEXANDER PROPERTIES - DALLAS 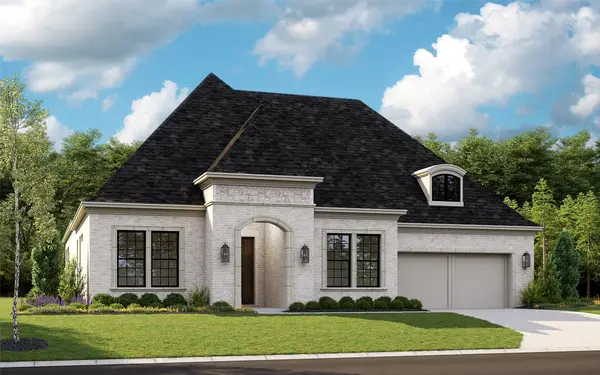 $1,131,471Pending3 beds 5 baths3,996 sq. ft.
$1,131,471Pending3 beds 5 baths3,996 sq. ft.3424 Alysheba Way, Celina, TX 75009
MLS# 21037176Listed by: HOMESUSA.COM- New
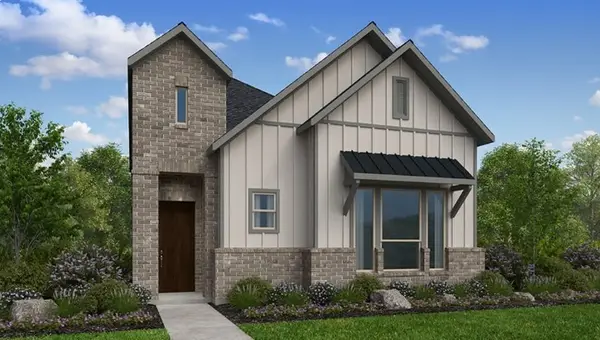 $448,265Active3 beds 3 baths2,070 sq. ft.
$448,265Active3 beds 3 baths2,070 sq. ft.1605 Barnwood Road, Celina, TX 75009
MLS# 21037011Listed by: ALEXANDER PROPERTIES - DALLAS - New
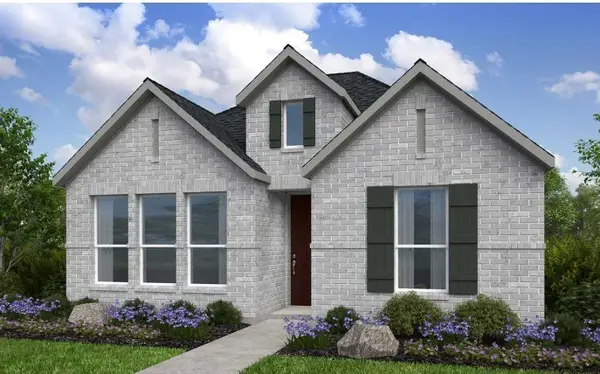 $398,615Active3 beds 2 baths3,379 sq. ft.
$398,615Active3 beds 2 baths3,379 sq. ft.1504 Canter Street, Celina, TX 75009
MLS# 21036702Listed by: ALEXANDER PROPERTIES - DALLAS - New
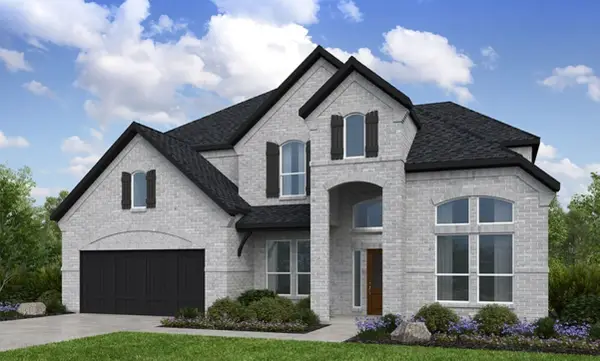 $722,445Active4 beds 4 baths3,367 sq. ft.
$722,445Active4 beds 4 baths3,367 sq. ft.705 Cottontail Way, Celina, TX 75009
MLS# 21036568Listed by: ALEXANDER PROPERTIES - DALLAS - New
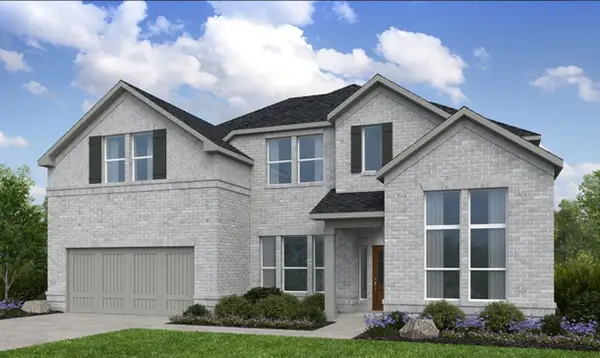 $695,790Active4 beds 4 baths3,418 sq. ft.
$695,790Active4 beds 4 baths3,418 sq. ft.709 Cottontail Way, Celina, TX 75009
MLS# 21036614Listed by: ALEXANDER PROPERTIES - DALLAS - New
 $575,000Active4 beds 4 baths2,612 sq. ft.
$575,000Active4 beds 4 baths2,612 sq. ft.1714 Holmwood Drive, Celina, TX 75009
MLS# 21029555Listed by: PINNACLE REALTY ADVISORS - New
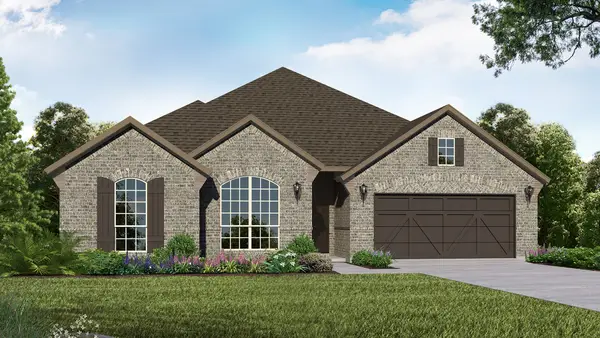 $653,405Active4 beds 4 baths3,026 sq. ft.
$653,405Active4 beds 4 baths3,026 sq. ft.3329 Santolina Way, Celina, TX 75009
MLS# 21036498Listed by: AMERICAN LEGEND HOMES - New
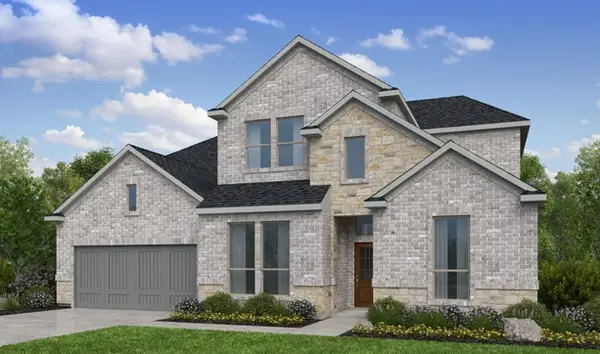 $712,255Active4 beds 4 baths3,453 sq. ft.
$712,255Active4 beds 4 baths3,453 sq. ft.625 Cottontail Way, Celina, TX 75009
MLS# 21036518Listed by: ALEXANDER PROPERTIES - DALLAS
