3508 Ruffian Court, Celina, TX 75071
Local realty services provided by:ERA Steve Cook & Co, Realtors
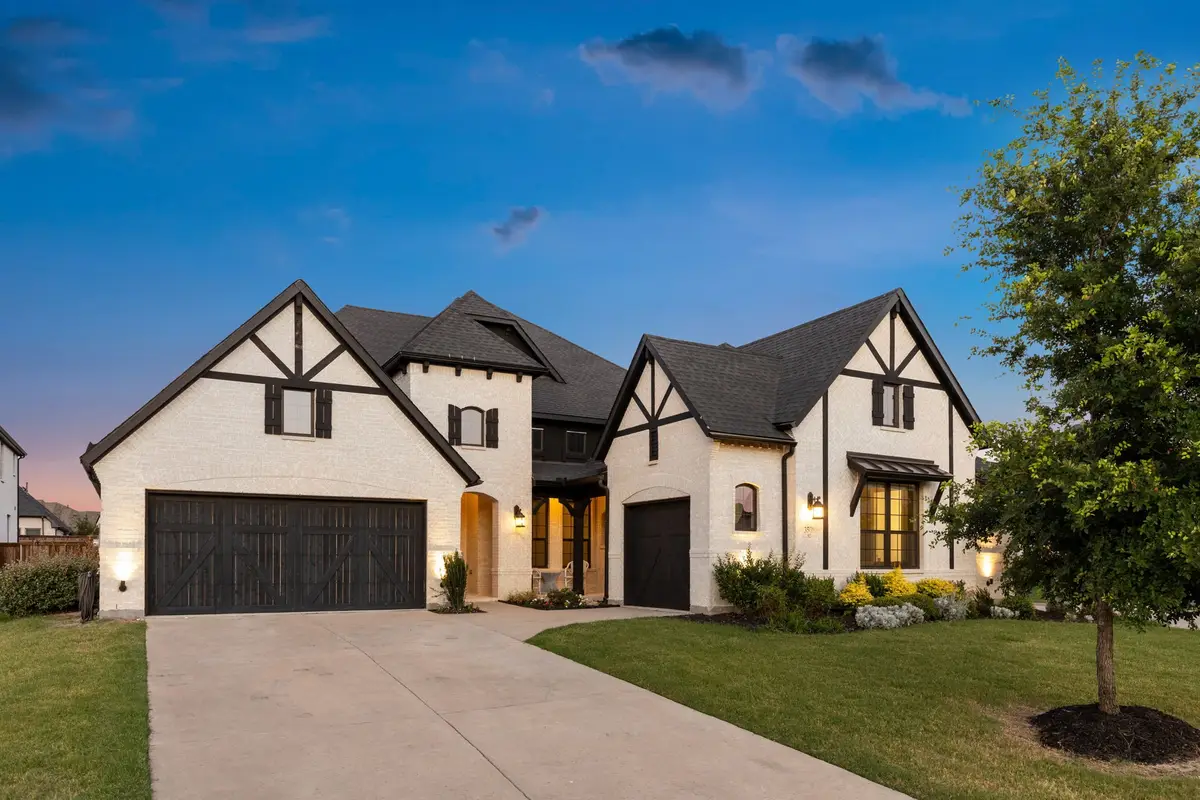
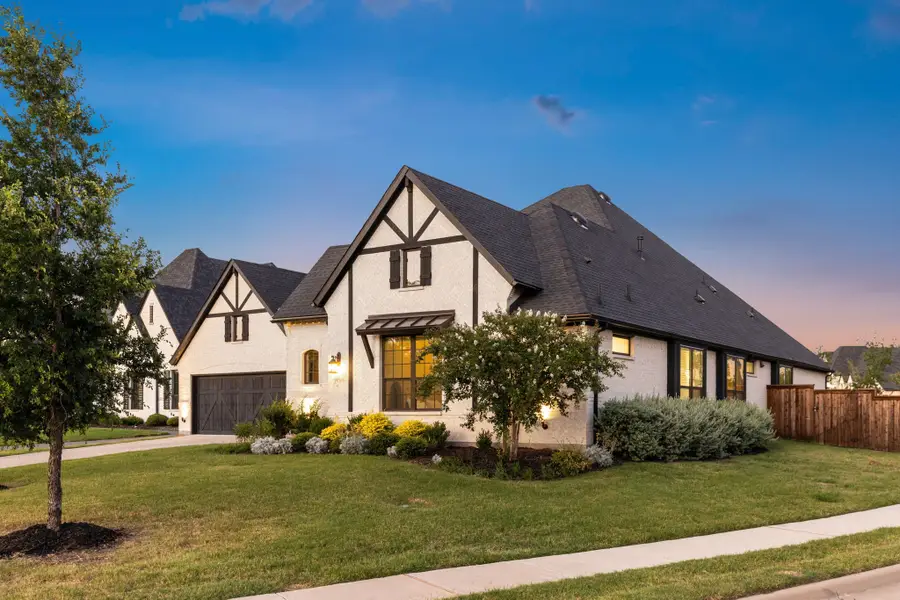
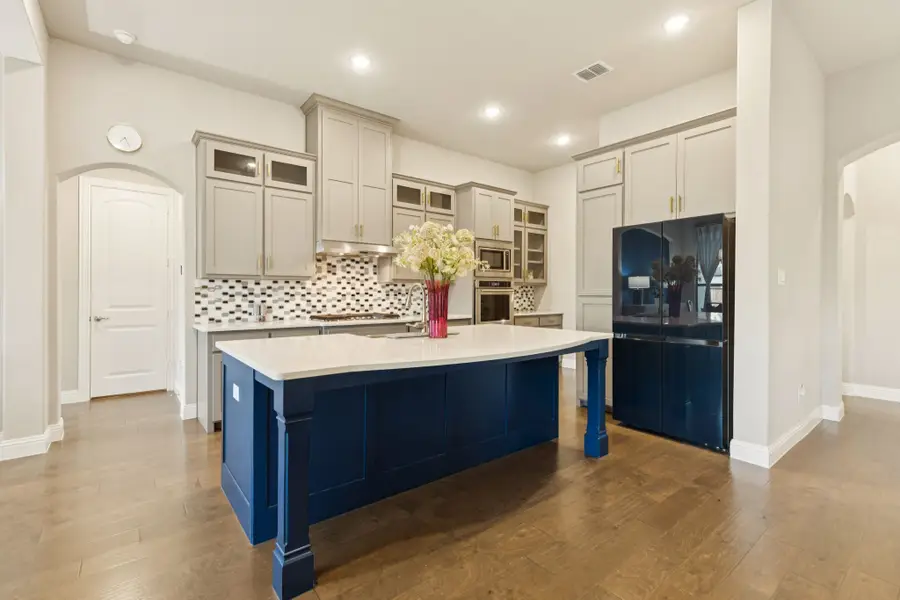
Listed by:shelby james214-210-1500
Office:ebby halliday, realtors
MLS#:20997820
Source:GDAR
Price summary
- Price:$1,000,000
- Price per sq. ft.:$295.51
- Monthly HOA dues:$169
About this home
PID 100% PAID –Luxury, Lifestyle, and Location – Welcome to Mustang Lakes This modern Tudor by Coventry Homes sits on a premium oversized corner lot in the award-winning Mustang Lakes community of Celina, TX—facing a serene greenbelt and just steps from a scenic, stocked pond. Unlike surrounding neighborhoods, Mustang Lakes offers resort-style living with unmatched amenities: a world-class clubhouse, fitness center, pools, lakes, tennis courts, trails, and community events that bring neighbors together. Inside, you’ll find a thoughtfully designed 4-bedroom, 3.5-bath layout with open-concept flow and upscale finishes. The gourmet kitchen with coffee bar corner for everyday start ups, a gas cooktop, and a huge walk-in pantry. The spa-inspired primary suite features his-and-hers vanities and an oversized shower for everyday luxury. What truly sets this home apart is the generational suite with bedroom, lounge room and private bathroom and option for a kitchenette. Perfect for multi-gen living or long-term guests, it offers rare flexibility in a single-story home. In Mustang Lakes, you’re not just buying a home—you’re stepping into a vibrant, master-planned lifestyle with scenic beauty, top-tier amenities, and a strong sense of community that outshines the rest.
Contact an agent
Home facts
- Year built:2021
- Listing Id #:20997820
- Added:36 day(s) ago
- Updated:August 20, 2025 at 11:56 AM
Rooms and interior
- Bedrooms:4
- Total bathrooms:4
- Full bathrooms:3
- Half bathrooms:1
- Living area:3,384 sq. ft.
Heating and cooling
- Cooling:Ceiling Fans, Central Air
Structure and exterior
- Roof:Composition
- Year built:2021
- Building area:3,384 sq. ft.
- Lot area:0.34 Acres
Schools
- High school:Walnut Grove
- Middle school:Lorene Rogers
- Elementary school:Sam Johnson
Finances and disclosures
- Price:$1,000,000
- Price per sq. ft.:$295.51
- Tax amount:$19,068
New listings near 3508 Ruffian Court
- New
 $599,990Active4 beds 4 baths2,787 sq. ft.
$599,990Active4 beds 4 baths2,787 sq. ft.5824 Halton Drive, Celina, TX 76227
MLS# 21034948Listed by: PINNACLE REALTY ADVISORS - New
 $577,356Active4 beds 4 baths2,493 sq. ft.
$577,356Active4 beds 4 baths2,493 sq. ft.825 Cottontail Way, Celina, TX 75009
MLS# 21037193Listed by: ALEXANDER PROPERTIES - DALLAS 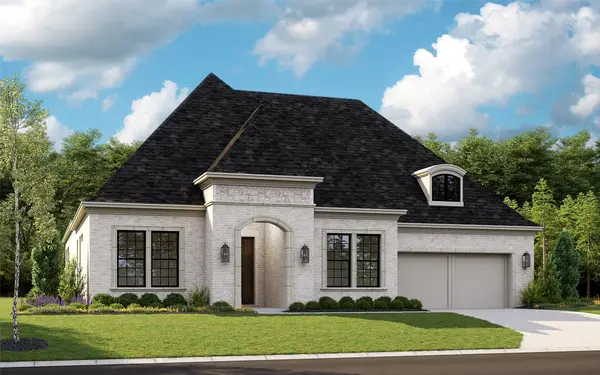 $1,131,471Pending3 beds 5 baths3,996 sq. ft.
$1,131,471Pending3 beds 5 baths3,996 sq. ft.3424 Alysheba Way, Celina, TX 75009
MLS# 21037176Listed by: HOMESUSA.COM- New
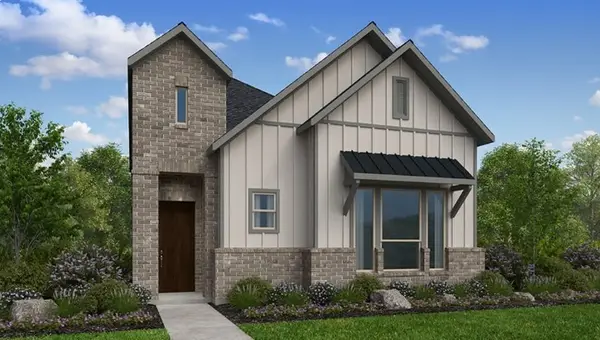 $448,265Active3 beds 3 baths2,070 sq. ft.
$448,265Active3 beds 3 baths2,070 sq. ft.1605 Barnwood Road, Celina, TX 75009
MLS# 21037011Listed by: ALEXANDER PROPERTIES - DALLAS - New
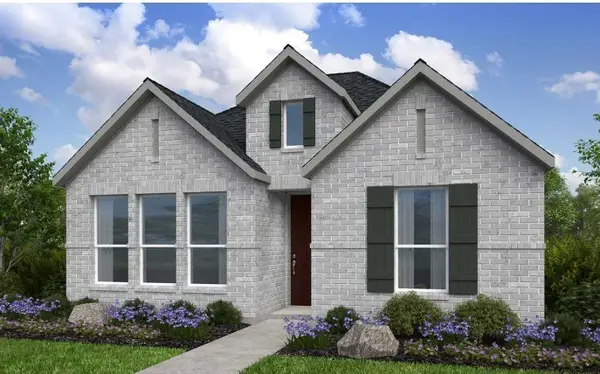 $398,615Active3 beds 2 baths3,379 sq. ft.
$398,615Active3 beds 2 baths3,379 sq. ft.1504 Canter Street, Celina, TX 75009
MLS# 21036702Listed by: ALEXANDER PROPERTIES - DALLAS - New
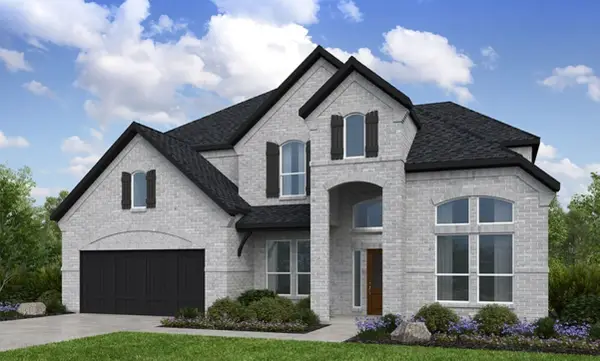 $722,445Active4 beds 4 baths3,367 sq. ft.
$722,445Active4 beds 4 baths3,367 sq. ft.705 Cottontail Way, Celina, TX 75009
MLS# 21036568Listed by: ALEXANDER PROPERTIES - DALLAS - New
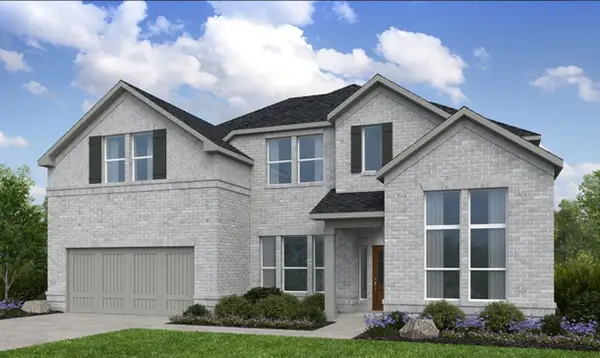 $695,790Active4 beds 4 baths3,418 sq. ft.
$695,790Active4 beds 4 baths3,418 sq. ft.709 Cottontail Way, Celina, TX 75009
MLS# 21036614Listed by: ALEXANDER PROPERTIES - DALLAS - New
 $575,000Active4 beds 4 baths2,612 sq. ft.
$575,000Active4 beds 4 baths2,612 sq. ft.1714 Holmwood Drive, Celina, TX 75009
MLS# 21029555Listed by: PINNACLE REALTY ADVISORS - New
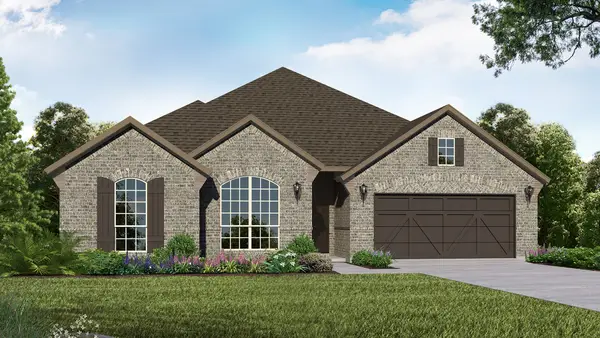 $653,405Active4 beds 4 baths3,026 sq. ft.
$653,405Active4 beds 4 baths3,026 sq. ft.3329 Santolina Way, Celina, TX 75009
MLS# 21036498Listed by: AMERICAN LEGEND HOMES - New
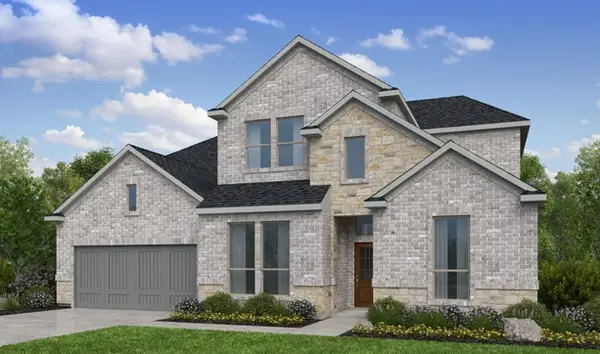 $712,255Active4 beds 4 baths3,453 sq. ft.
$712,255Active4 beds 4 baths3,453 sq. ft.625 Cottontail Way, Celina, TX 75009
MLS# 21036518Listed by: ALEXANDER PROPERTIES - DALLAS
