3615 Millstone Way, Celina, TX 75009
Local realty services provided by:ERA Courtyard Real Estate
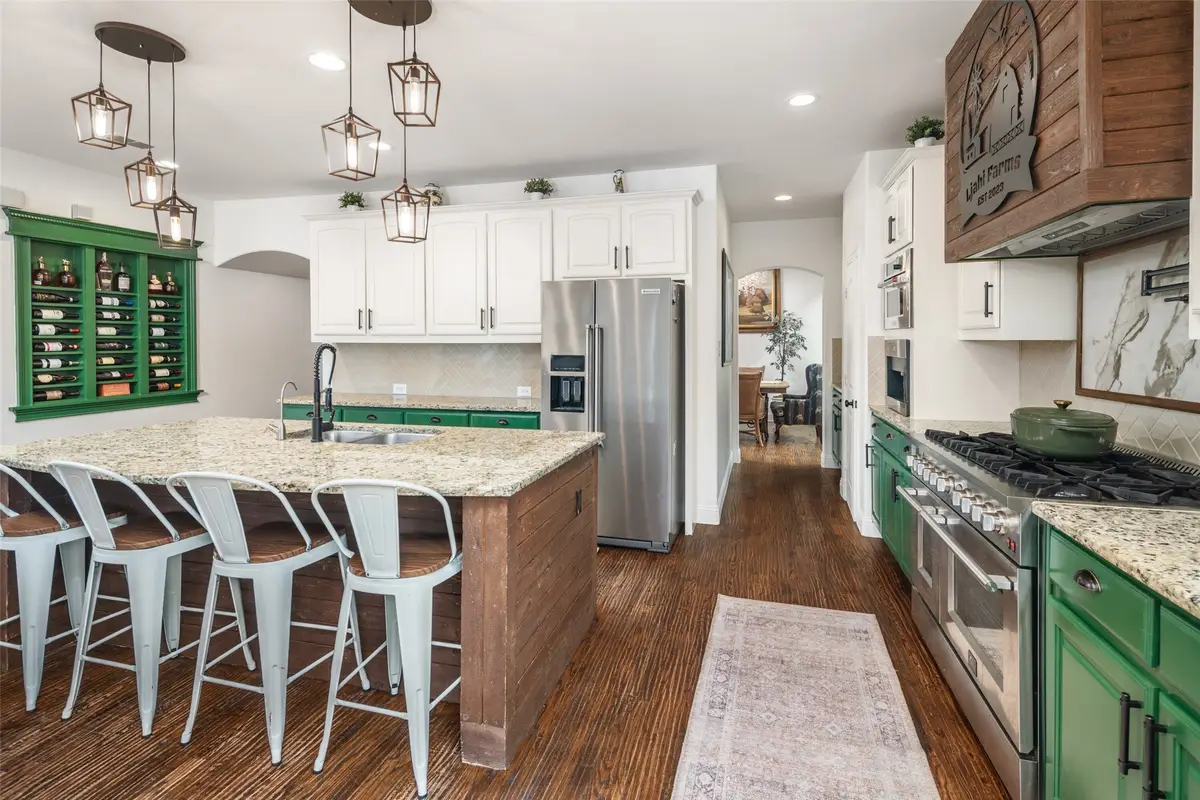
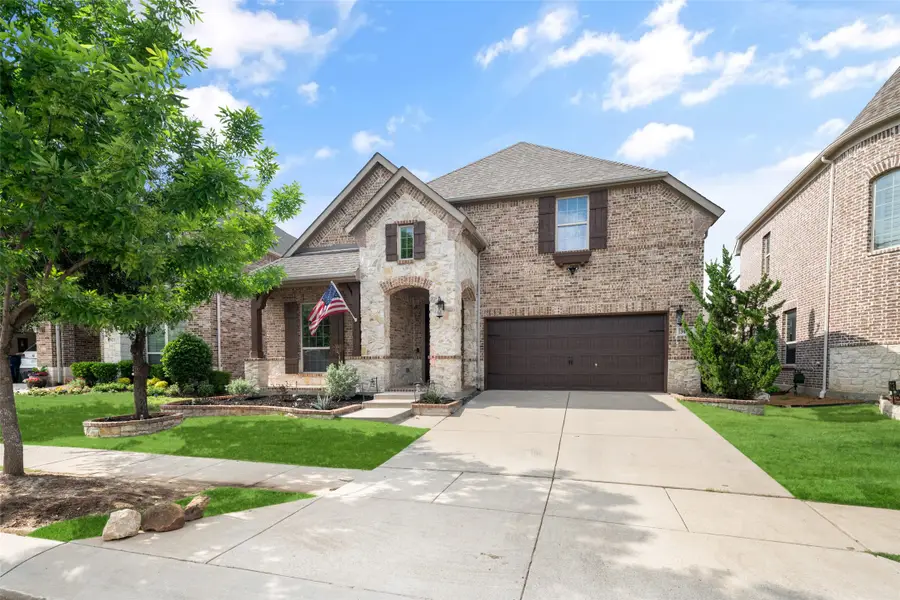
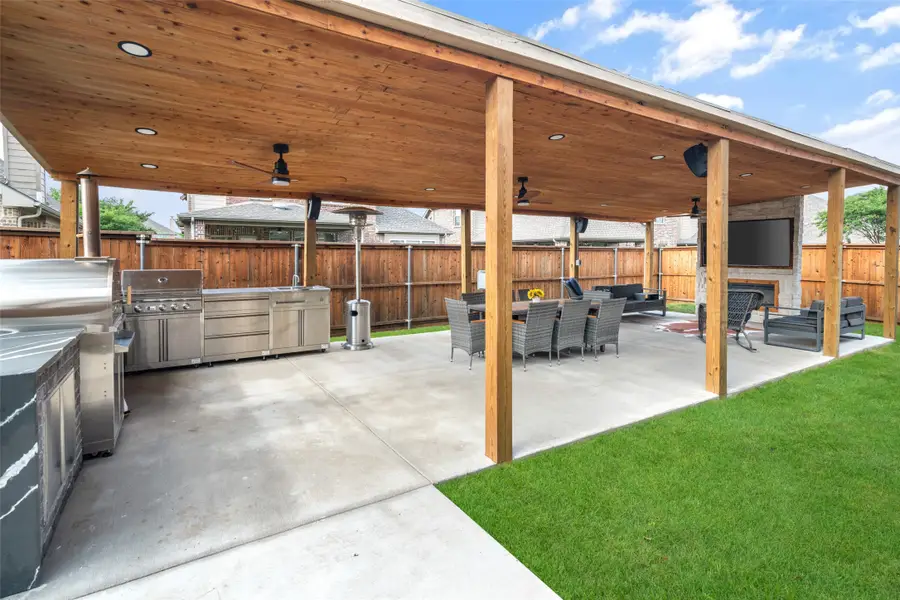
Listed by:efrem silerio972-599-7000
Office:keller williams legacy
MLS#:20919868
Source:GDAR
Price summary
- Price:$749,000
- Price per sq. ft.:$213.39
- Monthly HOA dues:$125
About this home
When perfection and your new home address align, welcome to this whimsical dream now your reality. This lovingly crafted home features all the bells and whistles a home could offer: nail down hardwoods, vaulted ceilings, and custom wood trim treatments. The wine lover in you will love the custom wine grotto with glass accents and cool background lighting. Step inside this chefs kitchen complete with 8 burner pro gas range, water pot filler, custom vent a hood, granite countertop and built in coffee-espresso maker all to help bring out the inner Wolfgang Puck in you. An open floor plan features a generous sized family room, game room and media room all for your entertainment needs. The family room is anchored by a custom fireplace, ceiling fan, vaulted ceilings and a wall of windows which flood the space with natural light and great views of your custom covered patio. Get away to your luxurious primary suite highlighted by designer lighting and fandelier. An oasis awaits out back with the oversized covered patio complete with a pizza oven, BBQ grill, fireplace and surround sound system. This amazing community offers tons of amenities: lakes, community pool, tennis and pickle ball courts, a restaurant, walking trails, social events and so much more Wonderfully located near Preston Rd and the North Dallas Tollway. Don't forget well respected Prosper ISD. Hurry!
Contact an agent
Home facts
- Year built:2013
- Listing Id #:20919868
- Added:93 day(s) ago
- Updated:August 03, 2025 at 11:39 AM
Rooms and interior
- Bedrooms:5
- Total bathrooms:4
- Full bathrooms:4
- Living area:3,510 sq. ft.
Heating and cooling
- Cooling:Ceiling Fans, Central Air, Electric, Zoned
- Heating:Central, Electric, Zoned
Structure and exterior
- Roof:Composition
- Year built:2013
- Building area:3,510 sq. ft.
- Lot area:0.14 Acres
Schools
- High school:Prosper
- Middle school:Reynolds
- Elementary school:Light Farms
Finances and disclosures
- Price:$749,000
- Price per sq. ft.:$213.39
- Tax amount:$9,509
New listings near 3615 Millstone Way
- New
 $449,000Active4 beds 3 baths2,566 sq. ft.
$449,000Active4 beds 3 baths2,566 sq. ft.1456 Bateman Lane, Celina, TX 75009
MLS# 20957075Listed by: STORYBOOK REALTY LLC - New
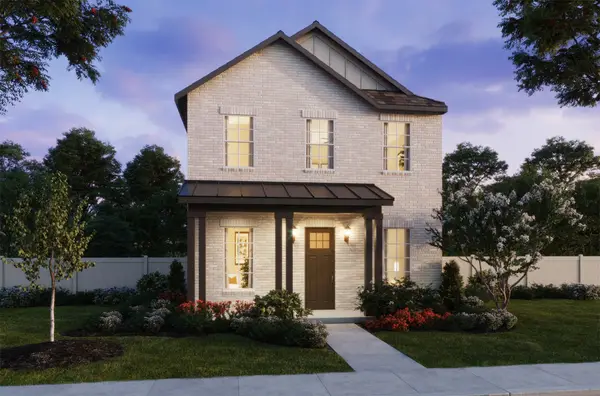 $508,270Active4 beds 4 baths2,691 sq. ft.
$508,270Active4 beds 4 baths2,691 sq. ft.304 Walker Parkway, Celina, TX 75009
MLS# 21020671Listed by: COLLEEN FROST REAL ESTATE SERV - New
 $346,410Active3 beds 3 baths1,795 sq. ft.
$346,410Active3 beds 3 baths1,795 sq. ft.2620 Rolling Meadow Road, Celina, TX 75009
MLS# 21019826Listed by: COLLEEN FROST REAL ESTATE SERV - New
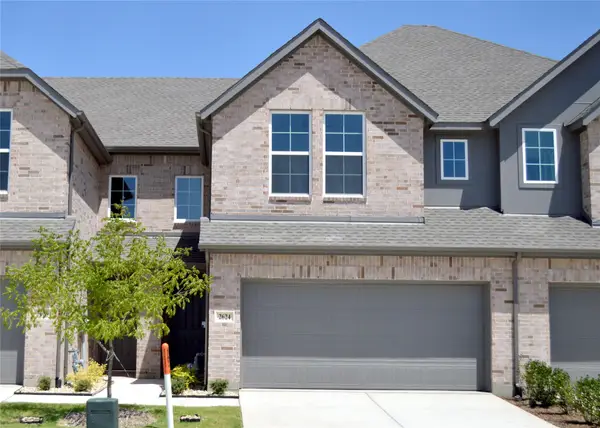 $356,880Active3 beds 3 baths1,798 sq. ft.
$356,880Active3 beds 3 baths1,798 sq. ft.2624 Rolling Meadow Road, Celina, TX 75009
MLS# 21019860Listed by: COLLEEN FROST REAL ESTATE SERV - New
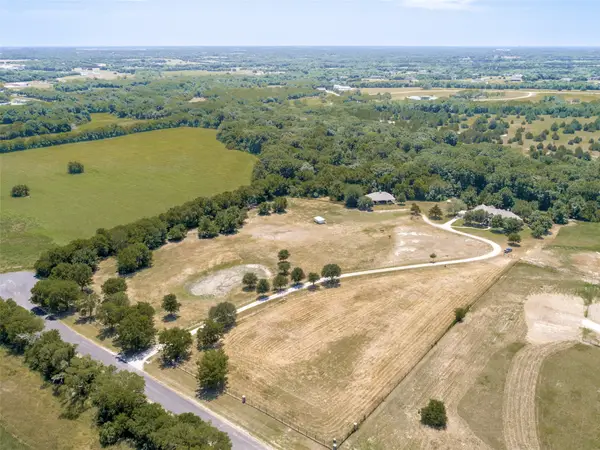 $2,100,000Active3 beds 4 baths3,646 sq. ft.
$2,100,000Active3 beds 4 baths3,646 sq. ft.4787 County Road 179, Celina, TX 75009
MLS# 21013174Listed by: KELLER WILLIAMS PROSPER CELINA - New
 $608,530Active4 beds 4 baths2,976 sq. ft.
$608,530Active4 beds 4 baths2,976 sq. ft.1412 Holmes Street, Celina, TX 75009
MLS# 21019871Listed by: WILLIAM ROBERDS - New
 $573,790Active4 beds 4 baths2,608 sq. ft.
$573,790Active4 beds 4 baths2,608 sq. ft.1432 Holmes Street, Celina, TX 75009
MLS# 21019893Listed by: WILLIAM ROBERDS - New
 $647,261Active4 beds 3 baths2,703 sq. ft.
$647,261Active4 beds 3 baths2,703 sq. ft.2316 Plumeria Lane, Celina, TX 75009
MLS# 21019707Listed by: HIGHLAND HOMES REALTY - New
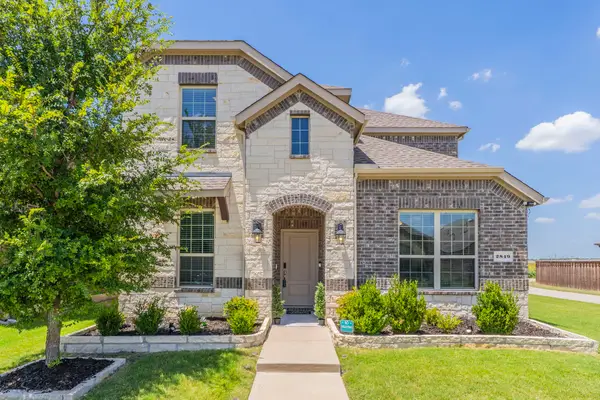 $425,000Active4 beds 3 baths2,308 sq. ft.
$425,000Active4 beds 3 baths2,308 sq. ft.2849 Franklin Drive, Celina, TX 75009
MLS# 21005304Listed by: C21 FINE HOMES JUDGE FITE - New
 $942,900Active5 beds 6 baths3,932 sq. ft.
$942,900Active5 beds 6 baths3,932 sq. ft.3383 Waverly Drive, Celina, TX 75009
MLS# 21015632Listed by: COMPASS RE TEXAS, LLC
