3700 Rincon Bayou Drive, Celina, TX 75078
Local realty services provided by:ERA Steve Cook & Co, Realtors
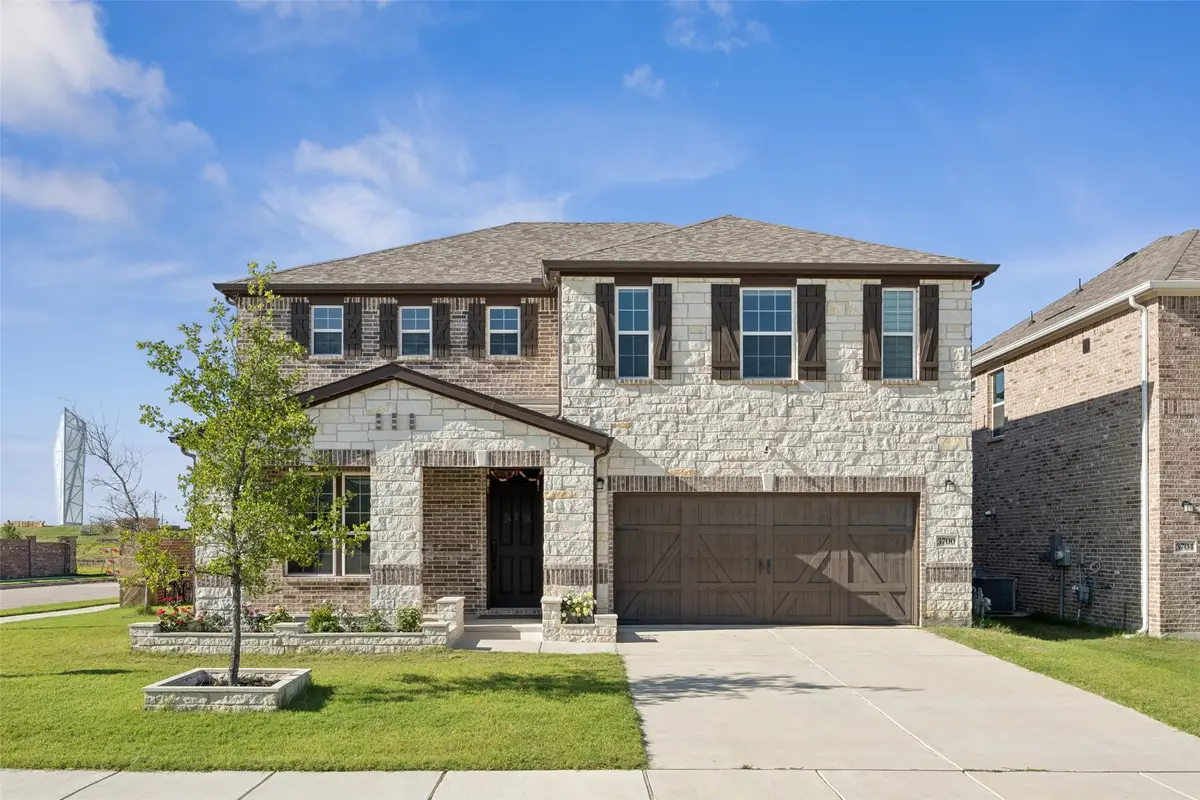
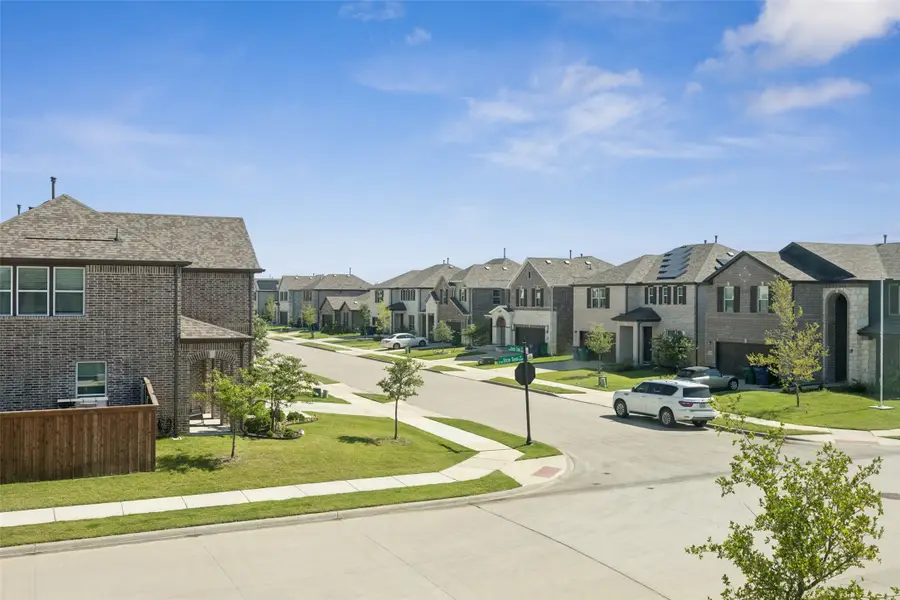
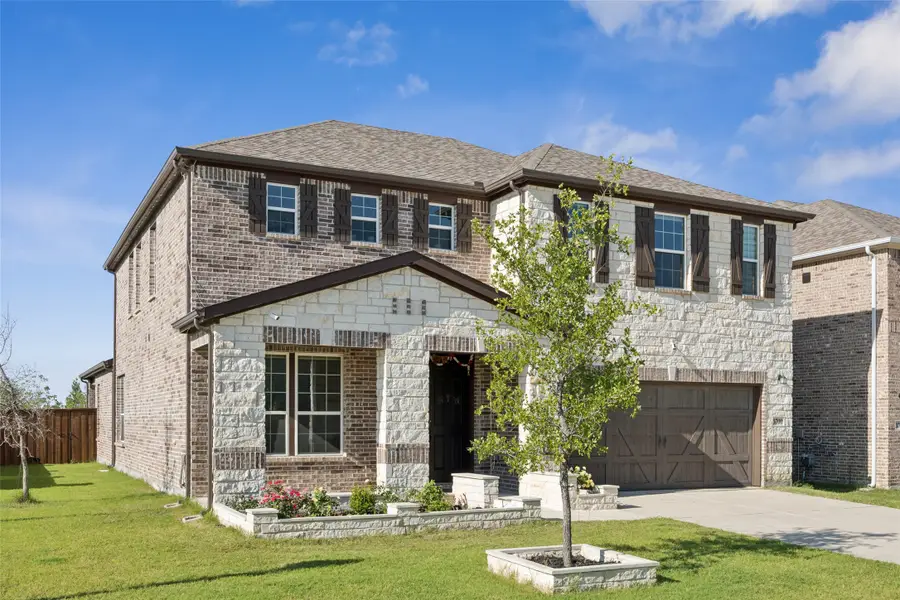
3700 Rincon Bayou Drive,Celina, TX 75078
$750,000
- 5 Beds
- 4 Baths
- 3,521 sq. ft.
- Single family
- Active
Listed by:jack duvall817-783-4605
Office:redfin corporation
MLS#:20973885
Source:GDAR
Price summary
- Price:$750,000
- Price per sq. ft.:$213.01
- Monthly HOA dues:$83.33
About this home
Beautiful and spacious north-facing 2-story home on a desirable northeast corner lot, loaded with upgrades and smart features. The striking brick and stone façade creates fantastic curb appeal and sets the tone for the handsome interior. This is truly a smart home, equipped with smart door locks, garage, security system, cameras on all sides, smart freezer, AI smart washer & dryer, and a whole-house water purification system plus reverse osmosis drinking water. Located in a quiet, established neighborhood close to the elementary school. The open-concept floorplan is filled with natural light and features a private office with French doors at the front—perfect for working from home—with a convenient half bath nearby. The expansive living and dining area flows into a bright white kitchen featuring quartz countertops, gas range, island, and pantry. The sought-after primary suite is tucked downstairs for privacy. Upstairs offers a large bonus living space, four bedrooms, and two full baths. Kitchen and baths have granite countertops. SRS surround electric outlets on ground and upstairs living room Security cameras on all sides of the home! Enjoy the spacious, fenced backyard with a large covered patio—plenty of room for a future pool and outdoor fun. This home truly has it all—comfort, technology, location, and style. Don’t miss it!
Contact an agent
Home facts
- Year built:2023
- Listing Id #:20973885
- Added:54 day(s) ago
- Updated:August 20, 2025 at 11:56 AM
Rooms and interior
- Bedrooms:5
- Total bathrooms:4
- Full bathrooms:3
- Half bathrooms:1
- Living area:3,521 sq. ft.
Heating and cooling
- Cooling:Ceiling Fans, Central Air, Electric
- Heating:Central, Natural Gas
Structure and exterior
- Roof:Composition
- Year built:2023
- Building area:3,521 sq. ft.
- Lot area:0.2 Acres
Schools
- High school:Prosper
- Middle school:Reynolds
- Elementary school:Ralph and Mary Lynn Boyer
Finances and disclosures
- Price:$750,000
- Price per sq. ft.:$213.01
- Tax amount:$13,604
New listings near 3700 Rincon Bayou Drive
- New
 $599,990Active4 beds 4 baths2,787 sq. ft.
$599,990Active4 beds 4 baths2,787 sq. ft.5824 Halton Drive, Celina, TX 76227
MLS# 21034948Listed by: PINNACLE REALTY ADVISORS - New
 $577,356Active4 beds 4 baths2,493 sq. ft.
$577,356Active4 beds 4 baths2,493 sq. ft.825 Cottontail Way, Celina, TX 75009
MLS# 21037193Listed by: ALEXANDER PROPERTIES - DALLAS 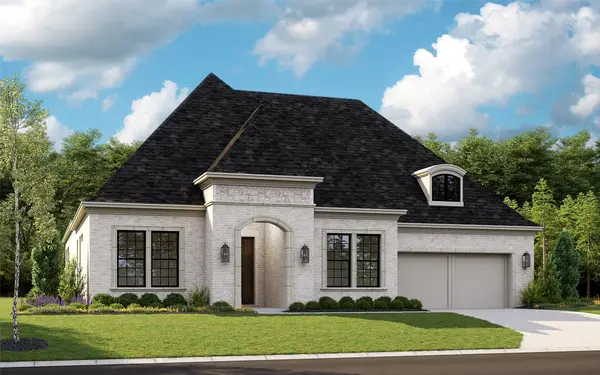 $1,131,471Pending3 beds 5 baths3,996 sq. ft.
$1,131,471Pending3 beds 5 baths3,996 sq. ft.3424 Alysheba Way, Celina, TX 75009
MLS# 21037176Listed by: HOMESUSA.COM- New
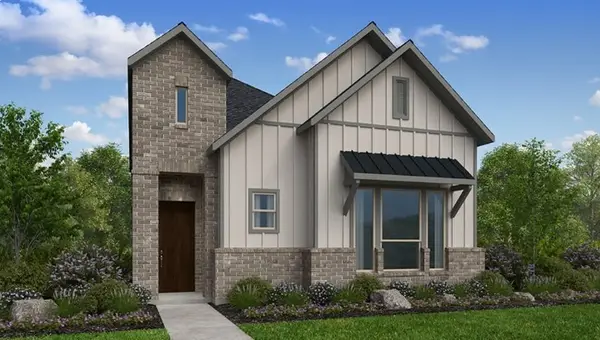 $448,265Active3 beds 3 baths2,070 sq. ft.
$448,265Active3 beds 3 baths2,070 sq. ft.1605 Barnwood Road, Celina, TX 75009
MLS# 21037011Listed by: ALEXANDER PROPERTIES - DALLAS - New
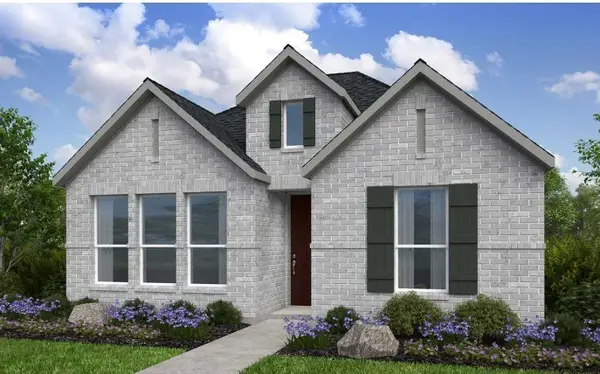 $398,615Active3 beds 2 baths3,379 sq. ft.
$398,615Active3 beds 2 baths3,379 sq. ft.1504 Canter Street, Celina, TX 75009
MLS# 21036702Listed by: ALEXANDER PROPERTIES - DALLAS - New
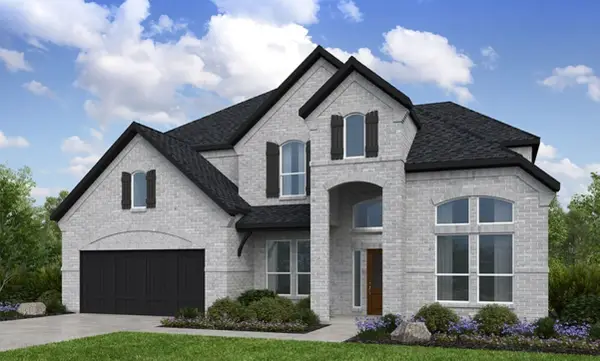 $722,445Active4 beds 4 baths3,367 sq. ft.
$722,445Active4 beds 4 baths3,367 sq. ft.705 Cottontail Way, Celina, TX 75009
MLS# 21036568Listed by: ALEXANDER PROPERTIES - DALLAS - New
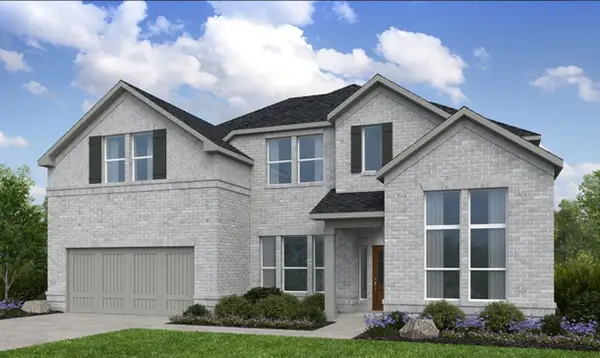 $695,790Active4 beds 4 baths3,418 sq. ft.
$695,790Active4 beds 4 baths3,418 sq. ft.709 Cottontail Way, Celina, TX 75009
MLS# 21036614Listed by: ALEXANDER PROPERTIES - DALLAS - New
 $575,000Active4 beds 4 baths2,612 sq. ft.
$575,000Active4 beds 4 baths2,612 sq. ft.1714 Holmwood Drive, Celina, TX 75009
MLS# 21029555Listed by: PINNACLE REALTY ADVISORS - New
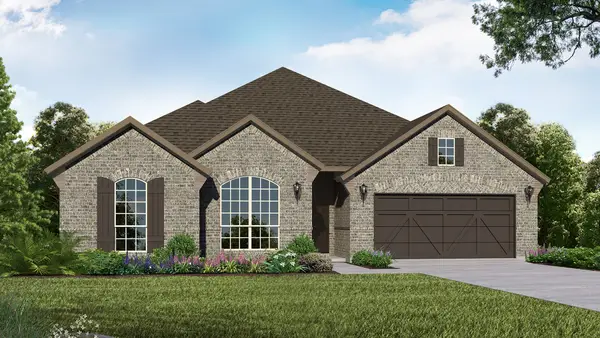 $653,405Active4 beds 4 baths3,026 sq. ft.
$653,405Active4 beds 4 baths3,026 sq. ft.3329 Santolina Way, Celina, TX 75009
MLS# 21036498Listed by: AMERICAN LEGEND HOMES - New
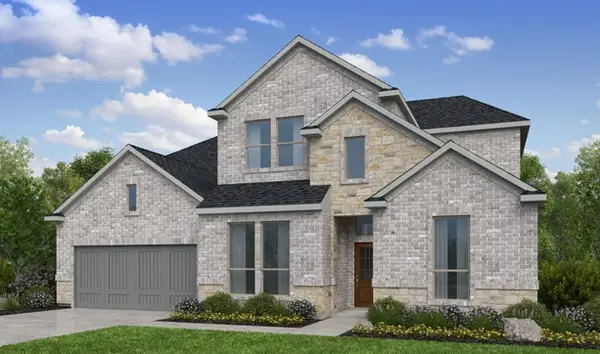 $712,255Active4 beds 4 baths3,453 sq. ft.
$712,255Active4 beds 4 baths3,453 sq. ft.625 Cottontail Way, Celina, TX 75009
MLS# 21036518Listed by: ALEXANDER PROPERTIES - DALLAS
