3746 Wagon Wheel Way, Celina, TX 75009
Local realty services provided by:ERA Steve Cook & Co, Realtors
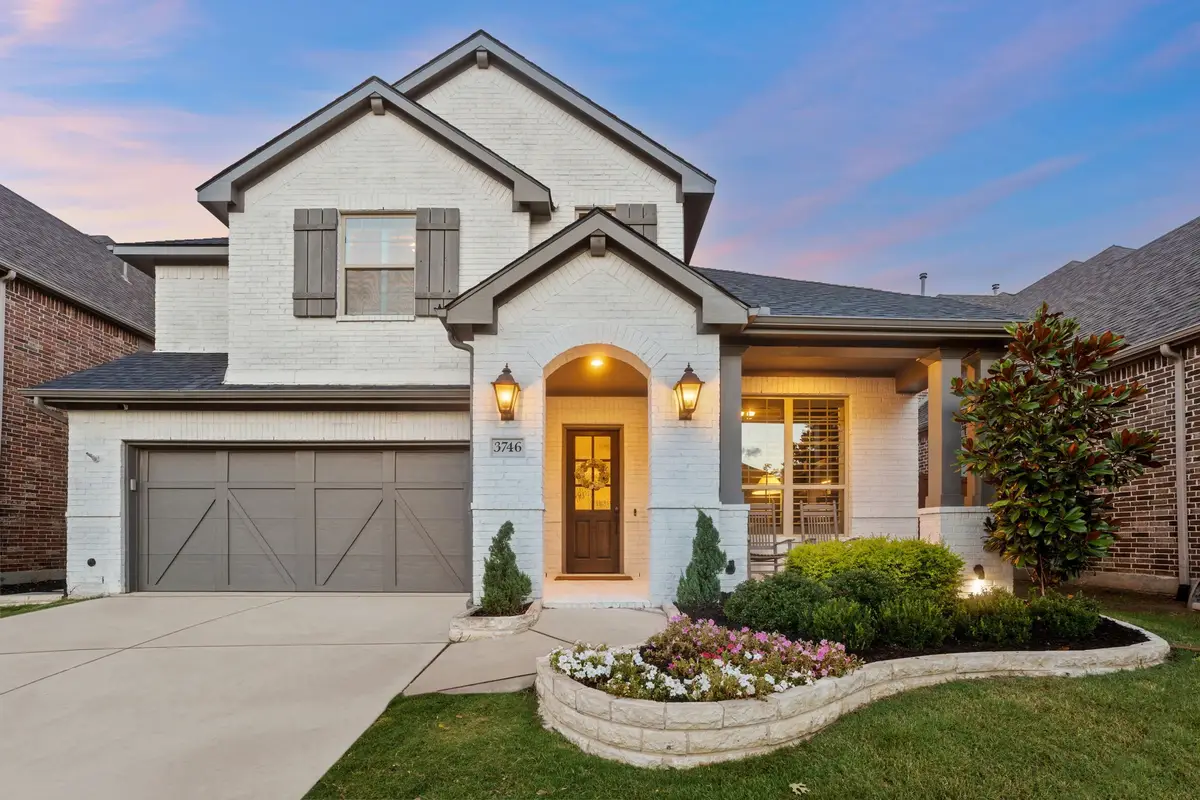


Listed by:taylor racek469-465-3111
Office:monument realty
MLS#:20998372
Source:GDAR
Price summary
- Price:$849,000
- Price per sq. ft.:$253.89
- Monthly HOA dues:$132
About this home
This beautiful 4-bedroom home in Celina’s highly regarded Light Farms community offers a perfect blend of upscale living and relaxed Texas charm. Feeding into top-rated Prosper ISD schools, the home features modern curb appeal with white brick exterior and a warm, welcoming front entry. Inside, hand-scraped hardwood floors, soaring ceilings, and a neutral color palette create an open and inviting feel. The main-level office is a standout with French doors and custom built-ins, ideal for working from home. The kitchen and living spaces are the heart of the home, with tall windows framing the backyard and letting in natural light. White cabinets, granite countertops, a slate tile backsplash, and walk-in pantry complete the bright and functional kitchen. The primary suite offers peaceful pool views and a spacious bathroom with soaking tub, tiled shower, dual vanities, and a large walk-in closet. A second bedroom on the main level adds flexibility for guests or multi-generational living. Upstairs features a large loft and media room, plus two additional bedrooms. The backyard is a true highlight—complete with a resort-style pool and spa, sheer descent fountains, built-in basketball hoop, sun deck, and covered patio for year-round enjoyment. Residents of Light Farms enjoy incredible amenities including miles of trails, 11-acre lake complete with a sand beach & event pavilion, multiple pools, a fitness center, tennis courts, on-site restaurant, community events, and a welcoming atmosphere that feels both luxurious and grounded.
Contact an agent
Home facts
- Year built:2015
- Listing Id #:20998372
- Added:39 day(s) ago
- Updated:August 20, 2025 at 11:56 AM
Rooms and interior
- Bedrooms:4
- Total bathrooms:4
- Full bathrooms:3
- Half bathrooms:1
- Living area:3,344 sq. ft.
Heating and cooling
- Cooling:Central Air
- Heating:Central, Fireplaces, Zoned
Structure and exterior
- Roof:Composition
- Year built:2015
- Building area:3,344 sq. ft.
- Lot area:0.13 Acres
Schools
- High school:Prosper
- Middle school:Reynolds
- Elementary school:Light Farms
Finances and disclosures
- Price:$849,000
- Price per sq. ft.:$253.89
- Tax amount:$9,800
New listings near 3746 Wagon Wheel Way
- New
 $599,990Active4 beds 4 baths2,787 sq. ft.
$599,990Active4 beds 4 baths2,787 sq. ft.5824 Halton Drive, Celina, TX 76227
MLS# 21034948Listed by: PINNACLE REALTY ADVISORS - New
 $577,356Active4 beds 4 baths2,493 sq. ft.
$577,356Active4 beds 4 baths2,493 sq. ft.825 Cottontail Way, Celina, TX 75009
MLS# 21037193Listed by: ALEXANDER PROPERTIES - DALLAS 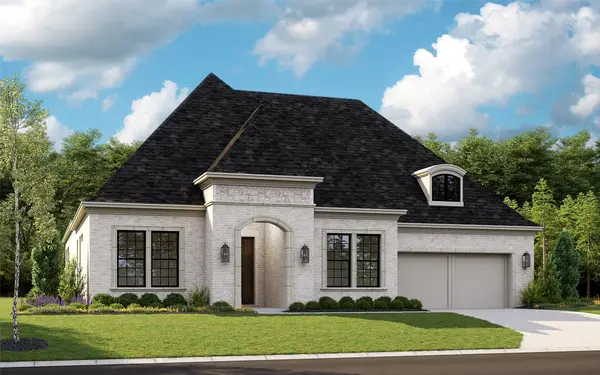 $1,131,471Pending3 beds 5 baths3,996 sq. ft.
$1,131,471Pending3 beds 5 baths3,996 sq. ft.3424 Alysheba Way, Celina, TX 75009
MLS# 21037176Listed by: HOMESUSA.COM- New
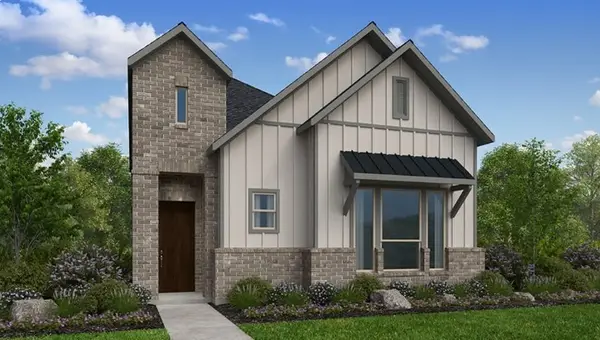 $448,265Active3 beds 3 baths2,070 sq. ft.
$448,265Active3 beds 3 baths2,070 sq. ft.1605 Barnwood Road, Celina, TX 75009
MLS# 21037011Listed by: ALEXANDER PROPERTIES - DALLAS - New
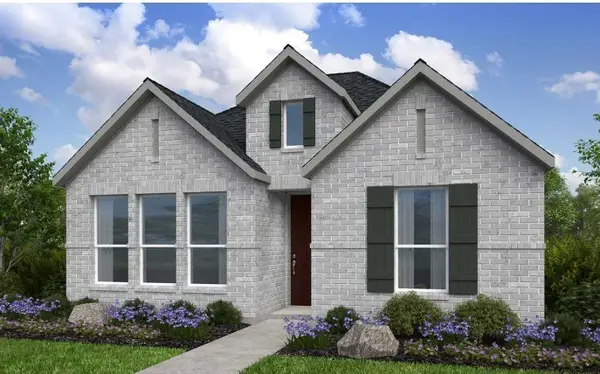 $398,615Active3 beds 2 baths3,379 sq. ft.
$398,615Active3 beds 2 baths3,379 sq. ft.1504 Canter Street, Celina, TX 75009
MLS# 21036702Listed by: ALEXANDER PROPERTIES - DALLAS - New
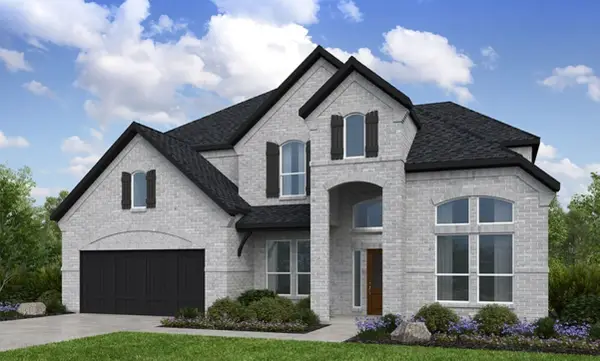 $722,445Active4 beds 4 baths3,367 sq. ft.
$722,445Active4 beds 4 baths3,367 sq. ft.705 Cottontail Way, Celina, TX 75009
MLS# 21036568Listed by: ALEXANDER PROPERTIES - DALLAS - New
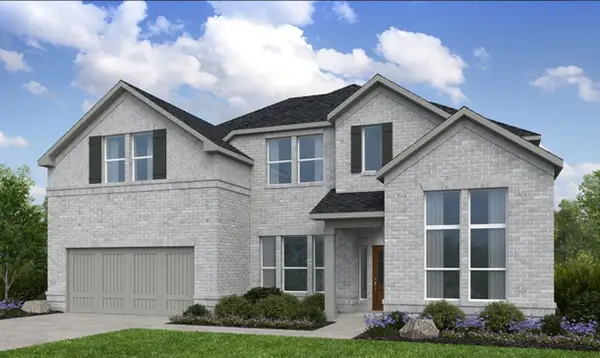 $695,790Active4 beds 4 baths3,418 sq. ft.
$695,790Active4 beds 4 baths3,418 sq. ft.709 Cottontail Way, Celina, TX 75009
MLS# 21036614Listed by: ALEXANDER PROPERTIES - DALLAS - New
 $575,000Active4 beds 4 baths2,612 sq. ft.
$575,000Active4 beds 4 baths2,612 sq. ft.1714 Holmwood Drive, Celina, TX 75009
MLS# 21029555Listed by: PINNACLE REALTY ADVISORS - New
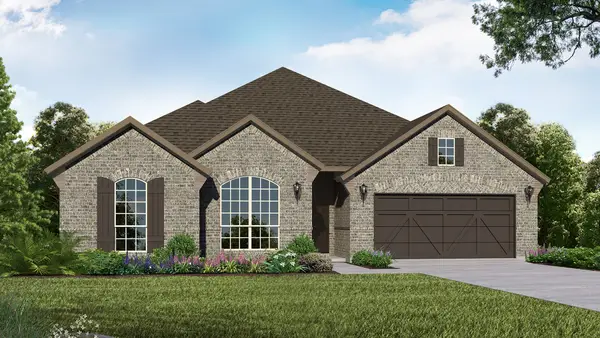 $653,405Active4 beds 4 baths3,026 sq. ft.
$653,405Active4 beds 4 baths3,026 sq. ft.3329 Santolina Way, Celina, TX 75009
MLS# 21036498Listed by: AMERICAN LEGEND HOMES - New
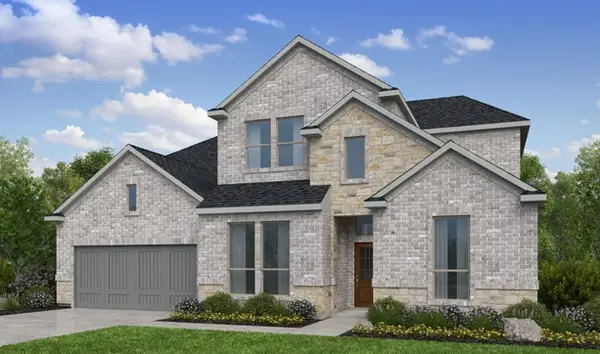 $712,255Active4 beds 4 baths3,453 sq. ft.
$712,255Active4 beds 4 baths3,453 sq. ft.625 Cottontail Way, Celina, TX 75009
MLS# 21036518Listed by: ALEXANDER PROPERTIES - DALLAS
