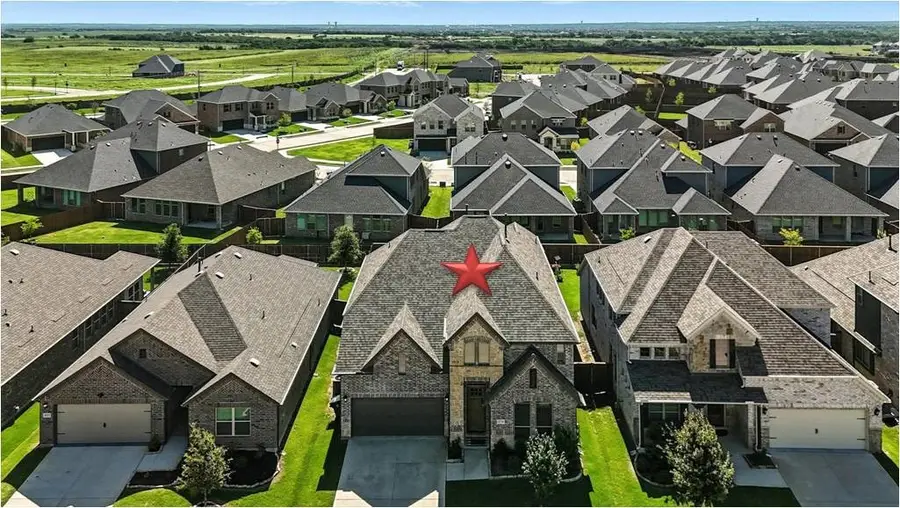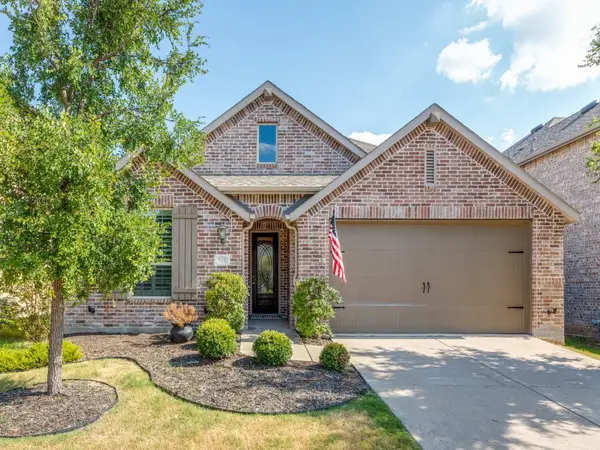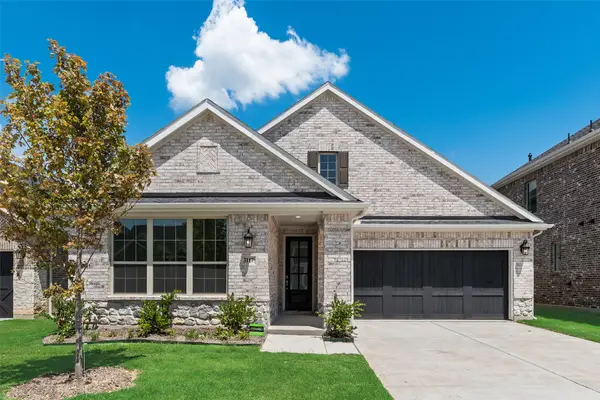4336 Westminster Avenue, Celina, TX 76227
Local realty services provided by:ERA Myers & Myers Realty



Listed by:david craft972-567-0025
Office:re/max dfw associates
MLS#:20975695
Source:GDAR
Price summary
- Price:$650,000
- Price per sq. ft.:$181.46
- Monthly HOA dues:$45.83
About this home
This Well Maintained Home Faces West And Sits At The North End Of Sutton Fields, A Block From The Amenity Center. Built In 2022 By Stonehollow, It Has 4 Bedrooms, An Office, 3 Full Bathrooms, And One Half Bath. The Flexible Floorplan Allows For Many Configurations To Fit Your Family. Wide Open Kitchen With Stainless Appliances, White Cabinets And Countertops, Plenty Of Storage, A Pantry, Room For A Breakfast Table, And A Huge Serving Island For Additional Casual Dining And Prep Space. It Opens To The Family Room With A Stone Fireplace And Lots Of Windows To Make It Light And Bright. The Primary Bedroom Is On The First Level And Is Spacious Enough To Accommodate A King Bed And Has An Attached Luxurious Spa Bath Which Features A Soaking Tub, Separate Shower, And Separate Vanities. Head Upstairs To Two Additional Bedrooms Which Share A Full Bathroom And A Bonus Guest Suite With En-suite Bath Which Is Perfect For Visitors. Just Atop The Stairs Is The Flexible Space Which Is Ideal For Another Living Area, Kid’s Playroom Or Game Room And It Is Adjacent To A Private Media Room For Movie Nights. Beautiful Real Hardwood Flooring Runs In Most Of The Downstairs Areas, There Is Tons Of Light From The Many Windows, Added Insulation To Interior Walls To Keep The Temperatures And Sound In Check, And The Color Palette Is A White Toned Neutral. Head Outback To The Large Backyard Which Has Plenty Of Room For Children To Play, Pets To Enjoy, And An Oversized Patio For Grilling, Entertaining, And Lounging. Close To Dining, Shopping, And Highways Makes It The Perfect Location For Getting Around The Metroplex. Oh, Did I Mention It Is In The Award Winning Prosper ISD? Come See It Today!
Contact an agent
Home facts
- Year built:2022
- Listing Id #:20975695
- Added:62 day(s) ago
- Updated:August 22, 2025 at 11:38 AM
Rooms and interior
- Bedrooms:4
- Total bathrooms:4
- Full bathrooms:3
- Half bathrooms:1
- Living area:3,582 sq. ft.
Heating and cooling
- Cooling:Ceiling Fans, Central Air, Electric, Zoned
- Heating:Central, Fireplaces, Natural Gas
Structure and exterior
- Roof:Composition
- Year built:2022
- Building area:3,582 sq. ft.
- Lot area:0.13 Acres
Schools
- High school:Prosper
- Middle school:William Rushing
- Elementary school:Dan Christie
Finances and disclosures
- Price:$650,000
- Price per sq. ft.:$181.46
- Tax amount:$11,948
New listings near 4336 Westminster Avenue
- New
 $2,470,363Active6 beds 8 baths6,297 sq. ft.
$2,470,363Active6 beds 8 baths6,297 sq. ft.3913 Silver Charm Court, Celina, TX 75009
MLS# 21039321Listed by: HIGHLAND HOMES REALTY - New
 $2,357,584Active5 beds 8 baths5,705 sq. ft.
$2,357,584Active5 beds 8 baths5,705 sq. ft.3130 Grandeur Street, Celina, TX 75009
MLS# 21039091Listed by: HIGHLAND HOMES REALTY - New
 $856,050Active4 beds 3 baths3,345 sq. ft.
$856,050Active4 beds 3 baths3,345 sq. ft.5608 Bonnie Drive, Celina, TX 75009
MLS# 21039009Listed by: RIVERWAY PROPERTIES - New
 $896,617Active5 beds 4 baths3,455 sq. ft.
$896,617Active5 beds 4 baths3,455 sq. ft.4131 Zina Lane, Prosper, TX 75078
MLS# 21038809Listed by: VISIONS REALTY & INVESTMENTS - New
 $515,000Active4 beds 3 baths2,215 sq. ft.
$515,000Active4 beds 3 baths2,215 sq. ft.716 Esk Avenue, Celina, TX 75009
MLS# 21031706Listed by: JPAR - FRISCO - New
 $542,500Active4 beds 3 baths2,344 sq. ft.
$542,500Active4 beds 3 baths2,344 sq. ft.2317 Goldhawk Mews, Celina, TX 75009
MLS# 21036556Listed by: RE/MAX DFW ASSOCIATES - New
 $476,518Active4 beds 3 baths2,903 sq. ft.
$476,518Active4 beds 3 baths2,903 sq. ft.3129 Buckeye Street, Celina, TX 75009
MLS# 21038068Listed by: PINNACLE REALTY ADVISORS - New
 $519,465Active4 beds 3 baths2,941 sq. ft.
$519,465Active4 beds 3 baths2,941 sq. ft.3117 Arthurdale Street, Celina, TX 75009
MLS# 21037918Listed by: PINNACLE REALTY ADVISORS - New
 $433,912Active3 beds 2 baths1,868 sq. ft.
$433,912Active3 beds 2 baths1,868 sq. ft.3121 Arthurdale Street, Celina, TX 75009
MLS# 21037970Listed by: PINNACLE REALTY ADVISORS - New
 $555,588Active4 beds 4 baths3,210 sq. ft.
$555,588Active4 beds 4 baths3,210 sq. ft.3125 Arthurdale Street, Celina, TX 75009
MLS# 21037993Listed by: PINNACLE REALTY ADVISORS
