4408 Canadian River Drive, Celina, TX 75078
Local realty services provided by:ERA Newlin & Company
Listed by:lucy heaton214-892-2590
Office:re/max dallas suburbs
MLS#:20996777
Source:GDAR
Price summary
- Price:$799,000
- Price per sq. ft.:$185.43
- Monthly HOA dues:$78
About this home
Large two story home in Prosper ISD conveniently located near Dallas North Tollway and so much more! West Facing Home. Creeks of Legacy is a wonderful community with a dog park, playground, walking trails, a basketball court, tennis courts and 3 swimming pools. Lower level floor consist of the nice size primary bedroom with ample space for sitting room along with primary bathroom, second bedroom located near second full bath can be used as a second bedroom or an office, two dining areas and two living areas with one consisting of a family stone fireplace and the other is a room that can be used for any purpose needed. The kitchen features island sitting, double ovens, gas stovetop with custom vent hood, butler's pantry, and granite countertops. Home consist of tile, wood type flooring and carpet. Upper level consist of 4 additional bedrooms, two full bathrooms, an open game room and a media room with built ins to enjoy movie night. Enjoy the covered patio and large backyard for all your entertaining needs. Don't miss out in this wonderful community to call home.
Contact an agent
Home facts
- Year built:2021
- Listing ID #:20996777
- Added:92 day(s) ago
- Updated:October 17, 2025 at 11:37 AM
Rooms and interior
- Bedrooms:6
- Total bathrooms:4
- Full bathrooms:4
- Living area:4,309 sq. ft.
Heating and cooling
- Cooling:Ceiling Fans, Central Air, Electric
- Heating:Central, Electric, Fireplaces
Structure and exterior
- Year built:2021
- Building area:4,309 sq. ft.
- Lot area:0.21 Acres
Schools
- High school:Prosper
- Middle school:Reynolds
- Elementary school:Joyce Hall
Finances and disclosures
- Price:$799,000
- Price per sq. ft.:$185.43
- Tax amount:$16,692
New listings near 4408 Canadian River Drive
- New
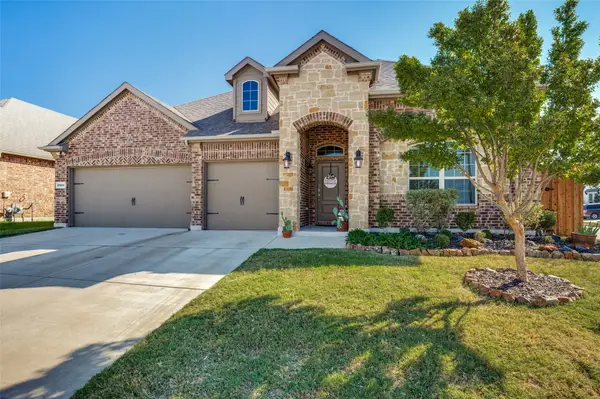 $500,000Active4 beds 3 baths2,508 sq. ft.
$500,000Active4 beds 3 baths2,508 sq. ft.2901 Log Cabin Drive, Celina, TX 75009
MLS# 21072835Listed by: RE/MAX DFW ASSOCIATES - Open Sat, 12 to 6pmNew
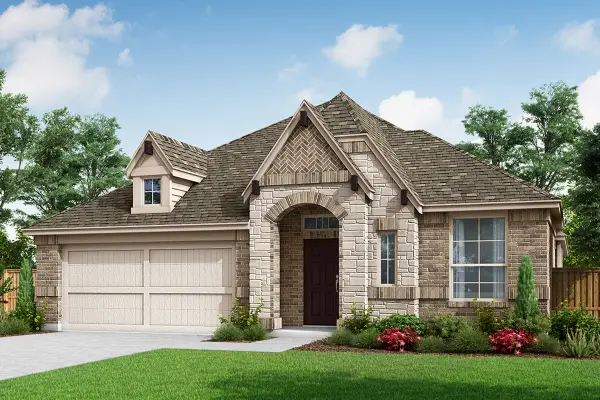 $504,990Active4 beds 3 baths2,391 sq. ft.
$504,990Active4 beds 3 baths2,391 sq. ft.1405 Florence Lane, Celina, TX 75006
MLS# 21089327Listed by: RANDOL J. VICK, BROKER - Open Sat, 12 to 6pmNew
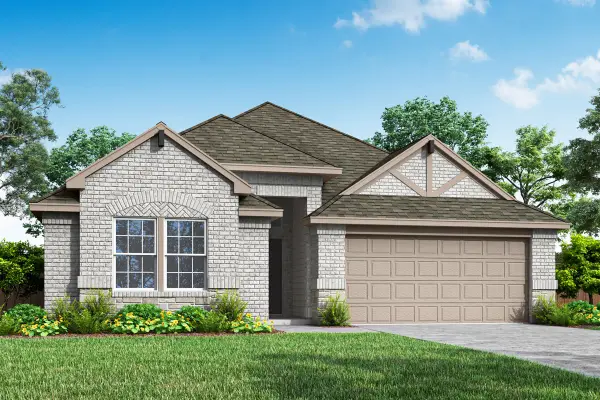 $474,990Active3 beds 2 baths2,002 sq. ft.
$474,990Active3 beds 2 baths2,002 sq. ft.1916 Sangallo Lane, Celina, TX 75009
MLS# 21089333Listed by: RANDOL J. VICK, BROKER - New
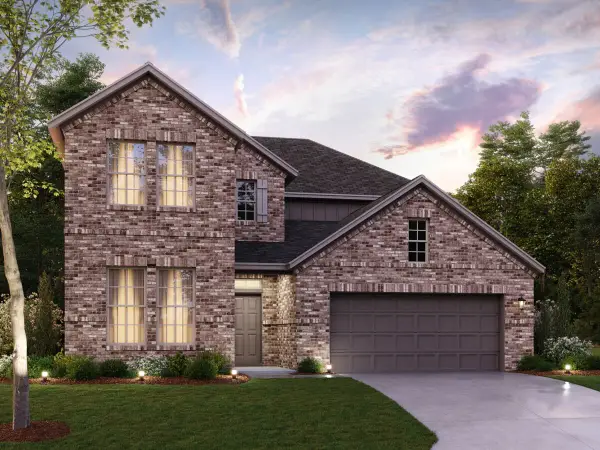 $630,300Active4 beds 4 baths3,192 sq. ft.
$630,300Active4 beds 4 baths3,192 sq. ft.5113 Lily Creek Drive, Celina, TX 76227
MLS# 21079054Listed by: ESCAPE REALTY - New
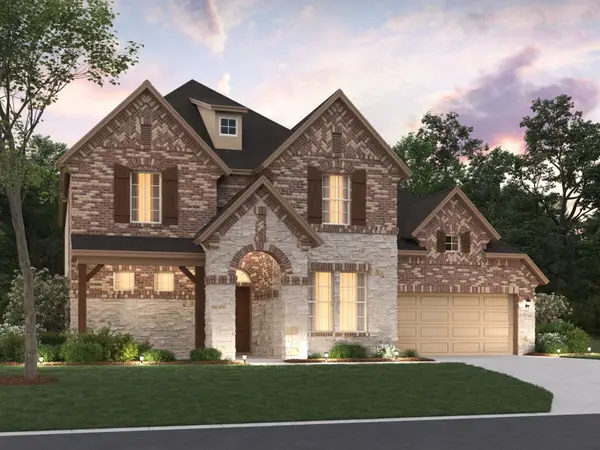 $792,760Active4 beds 5 baths3,362 sq. ft.
$792,760Active4 beds 5 baths3,362 sq. ft.3608 Birds Eye Lane, Prosper, TX 75009
MLS# 21086397Listed by: ESCAPE REALTY - New
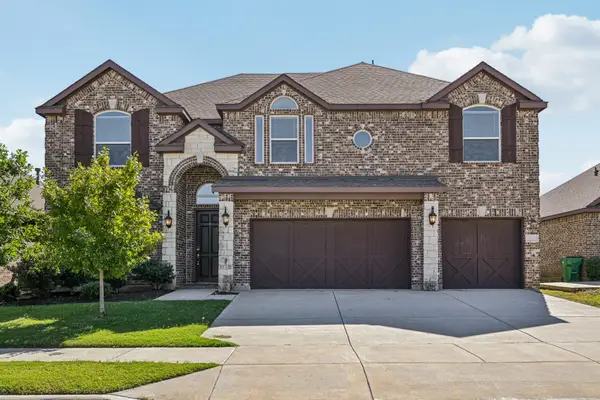 $599,000Active5 beds 4 baths3,766 sq. ft.
$599,000Active5 beds 4 baths3,766 sq. ft.6012 Oakmere Lane, Celina, TX 76227
MLS# 21088832Listed by: BERKSHIRE HATHAWAYHS PENFED TX - New
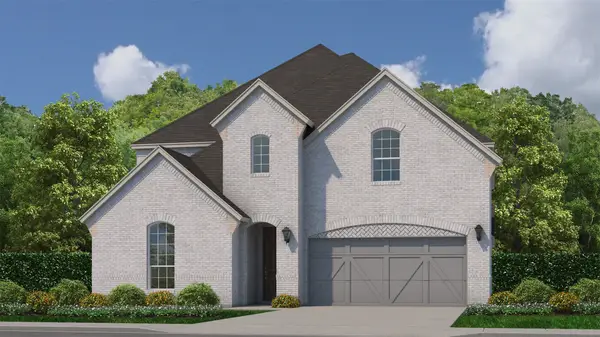 $923,260Active5 beds 5 baths3,956 sq. ft.
$923,260Active5 beds 5 baths3,956 sq. ft.4408 Cotton Seed Way, Celina, TX 75078
MLS# 21088844Listed by: AMERICAN LEGEND HOMES - New
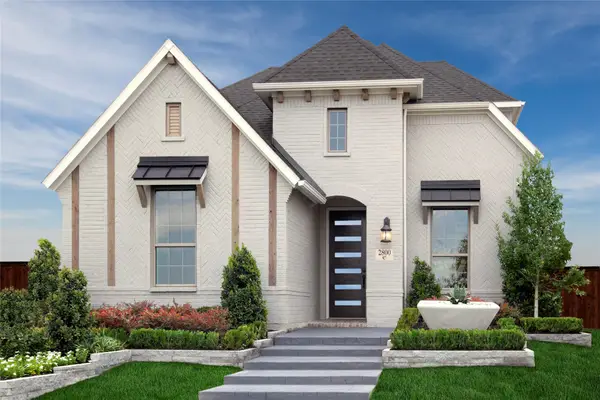 $560,000Active3 beds 3 baths2,360 sq. ft.
$560,000Active3 beds 3 baths2,360 sq. ft.2800 Crane Court, Celina, TX 75009
MLS# 21088889Listed by: YOUR HOME FREE LLC - New
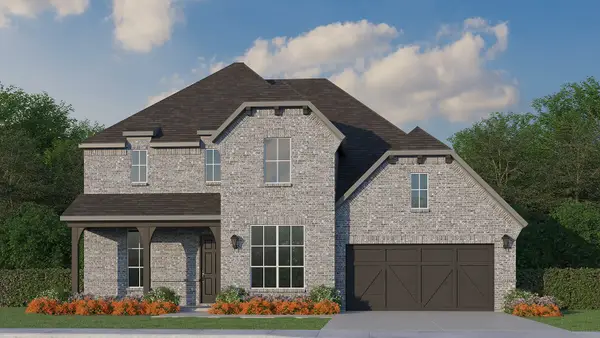 $1,067,650Active5 beds 6 baths4,330 sq. ft.
$1,067,650Active5 beds 6 baths4,330 sq. ft.4020 Allegro Drive, Celina, TX 75078
MLS# 21088753Listed by: AMERICAN LEGEND HOMES - New
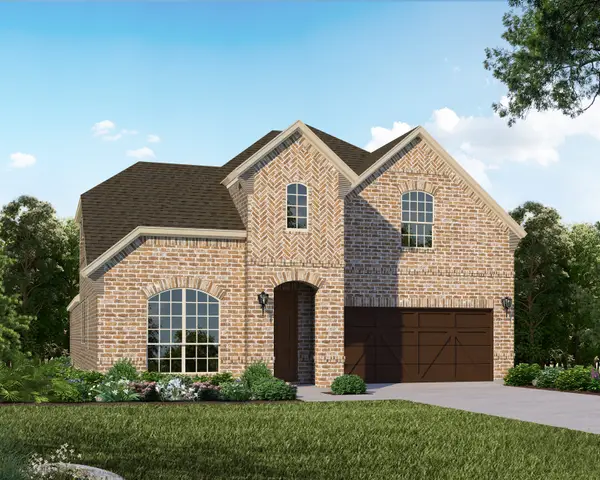 $844,820Active5 beds 5 baths3,412 sq. ft.
$844,820Active5 beds 5 baths3,412 sq. ft.4412 Cotton Seed Way, Celina, TX 75078
MLS# 21088783Listed by: AMERICAN LEGEND HOMES
