5819 Liverpool Street, Celina, TX 76227
Local realty services provided by:ERA Newlin & Company
5819 Liverpool Street,Celina, TX 76227
$600,000
- 5 Beds
- 4 Baths
- 3,842 sq. ft.
- Single family
- Active
Listed by:matthew solimine817-783-4605
Office:redfin corporation
MLS#:21095973
Source:GDAR
Price summary
- Price:$600,000
- Price per sq. ft.:$156.17
- Monthly HOA dues:$50
About this home
Must See First Texas Homes! This breathtaking home is a masterpiece of design, craftsmanship, and comfort. From the moment you arrive, you'll be captivated by its striking curb appeal, featuring a stunning elevation adorned with rich stone accents and rustic cedar details. The expansive covered patio invites you to enjoy outdoor living at its finest, perfect for relaxing evenings or entertaining guests. Step through the grand 8-foot entry door and be welcomed into a world of elegance and warmth. The expansive family room immediately draws your eye upward to the soaring vaulted ceilings, creating a sense of openness and grandeur. Natural light floods the space through oversized windows, illuminating every exquisite detail of this thoughtfully designed home. The centerpiece of the entryway is a magnificent curved staircase, beautifully crafted with wrought iron railings, adding a touch of timeless sophistication. The heart of the home is the gourmet California kitchen—a true culinary dream. Designed with both beauty and functionality in mind, it boasts custom-painted cabinetry, gleaming granite countertops, and top-of-the-line stainless steel appliances. A built-in oven and powerful gas cooktop make meal preparation effortless, while the spacious butler’s pantry provides ample storage and additional workspace, perfect for entertaining. Every detail of this home has been meticulously crafted to offer unparalleled luxury and comfort. From its stunning architectural features to its impeccable finishes, this home is truly one-of-a-kind. Community amenities for the whole family to enjoy! Easy access to major routes, and an array of dining options & nearby conveniences.
Contact an agent
Home facts
- Year built:2018
- Listing ID #:21095973
- Added:1 day(s) ago
- Updated:October 25, 2025 at 12:46 PM
Rooms and interior
- Bedrooms:5
- Total bathrooms:4
- Full bathrooms:3
- Half bathrooms:1
- Living area:3,842 sq. ft.
Heating and cooling
- Cooling:Ceiling Fans, Central Air, Electric
- Heating:Central, Natural Gas
Structure and exterior
- Roof:Composition
- Year built:2018
- Building area:3,842 sq. ft.
- Lot area:0.16 Acres
Schools
- High school:Prosper
- Middle school:William Rushing
- Elementary school:Windsong Ranch
Finances and disclosures
- Price:$600,000
- Price per sq. ft.:$156.17
- Tax amount:$10,562
New listings near 5819 Liverpool Street
- New
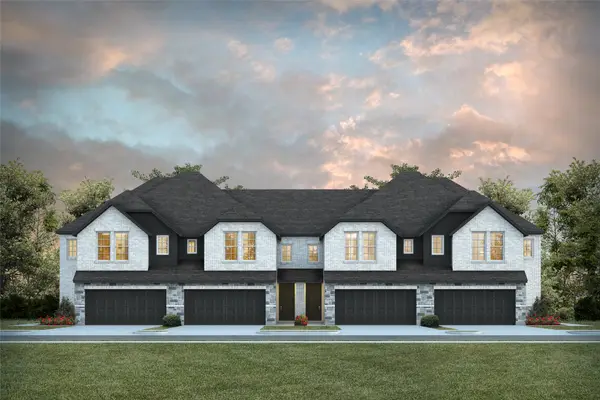 $407,130Active4 beds 4 baths2,052 sq. ft.
$407,130Active4 beds 4 baths2,052 sq. ft.1375 Whipsaw Trail, Celina, TX 75009
MLS# 21094648Listed by: COLLEEN FROST REAL ESTATE SERV - New
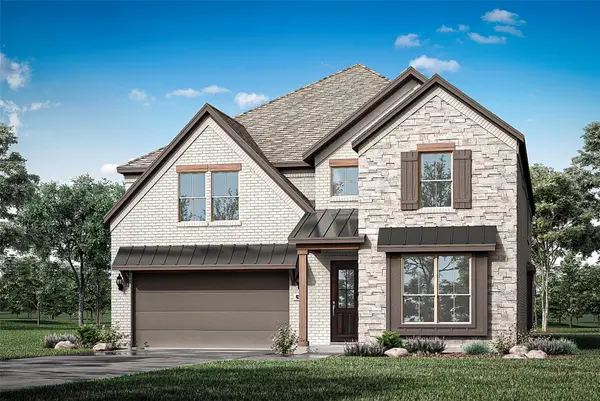 $581,000Active5 beds 5 baths3,855 sq. ft.
$581,000Active5 beds 5 baths3,855 sq. ft.5820 Blackwell Avenue, Pilot Point, TX 76258
MLS# 21093205Listed by: COLLEEN FROST REAL ESTATE SERV - Open Sun, 2 to 4pmNew
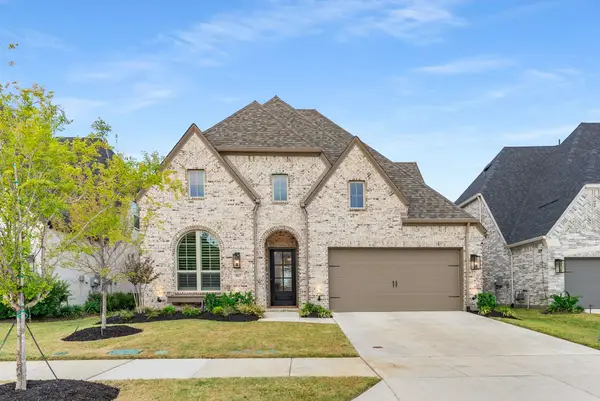 $879,000Active5 beds 7 baths3,714 sq. ft.
$879,000Active5 beds 7 baths3,714 sq. ft.3917 Linear Drive, Celina, TX 75078
MLS# 21093383Listed by: COMPASS RE TEXAS, LLC - Open Sat, 2 to 4pmNew
 $985,000Active5 beds 3 baths2,700 sq. ft.
$985,000Active5 beds 3 baths2,700 sq. ft.4094 Preston Lakes Circle, Celina, TX 75009
MLS# 21094327Listed by: THE AGENCY FRISCO - New
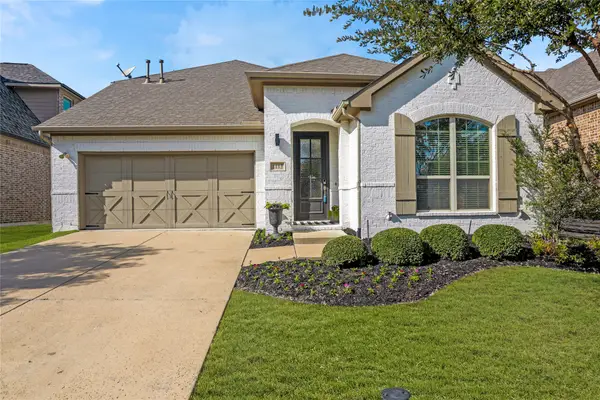 $614,900Active4 beds 4 baths2,738 sq. ft.
$614,900Active4 beds 4 baths2,738 sq. ft.1113 Skyflower Lane, Celina, TX 75009
MLS# 21093555Listed by: DHS REALTY - New
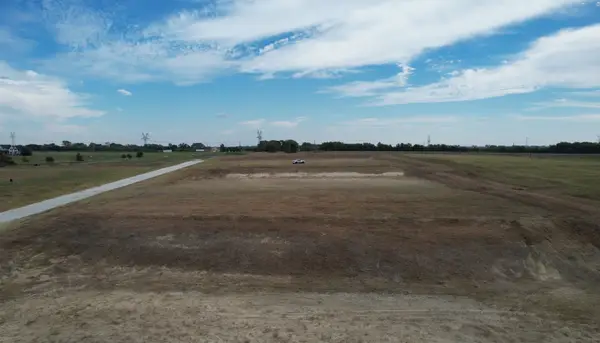 $2,975,000Active17 Acres
$2,975,000Active17 Acres10445 County Road 173, Celina, TX 75009
MLS# 21094545Listed by: ELEVATED PROPERTY MANAGEMENT LLC. - New
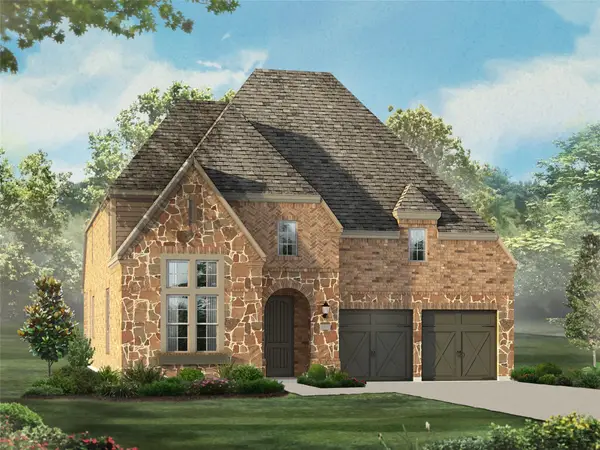 $825,000Active5 beds 5 baths3,707 sq. ft.
$825,000Active5 beds 5 baths3,707 sq. ft.4421 Cotton Seed Way, Celina, TX 75078
MLS# 21095377Listed by: DINA VERTERAMO - New
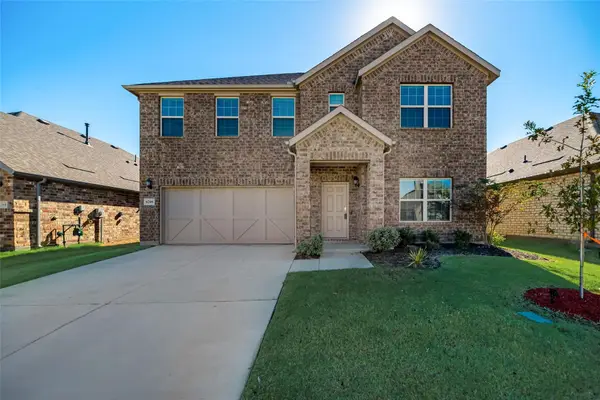 $499,990Active4 beds 3 baths2,896 sq. ft.
$499,990Active4 beds 3 baths2,896 sq. ft.6208 Painswick Drive, Celina, TX 76227
MLS# 21089012Listed by: TEXAS PROPERTIES - New
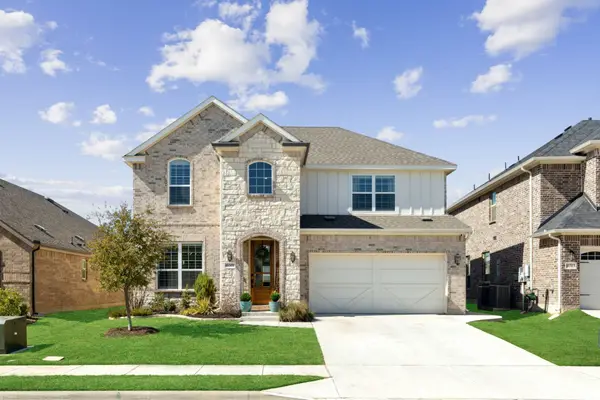 $615,000Active4 beds 4 baths3,049 sq. ft.
$615,000Active4 beds 4 baths3,049 sq. ft.16509 Hidden Cove Drive, Celina, TX 75009
MLS# 21091444Listed by: KELLER WILLIAMS DALLAS MIDTOWN
