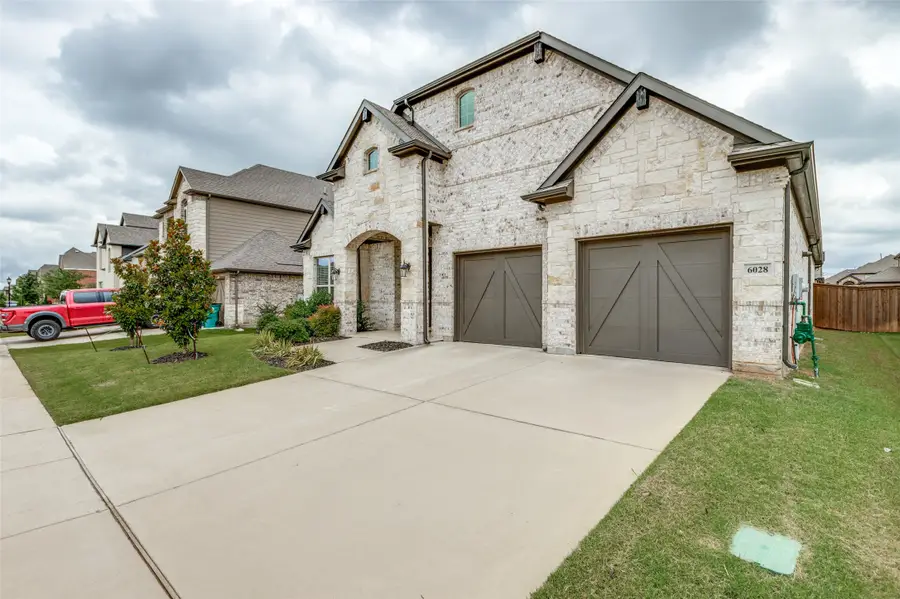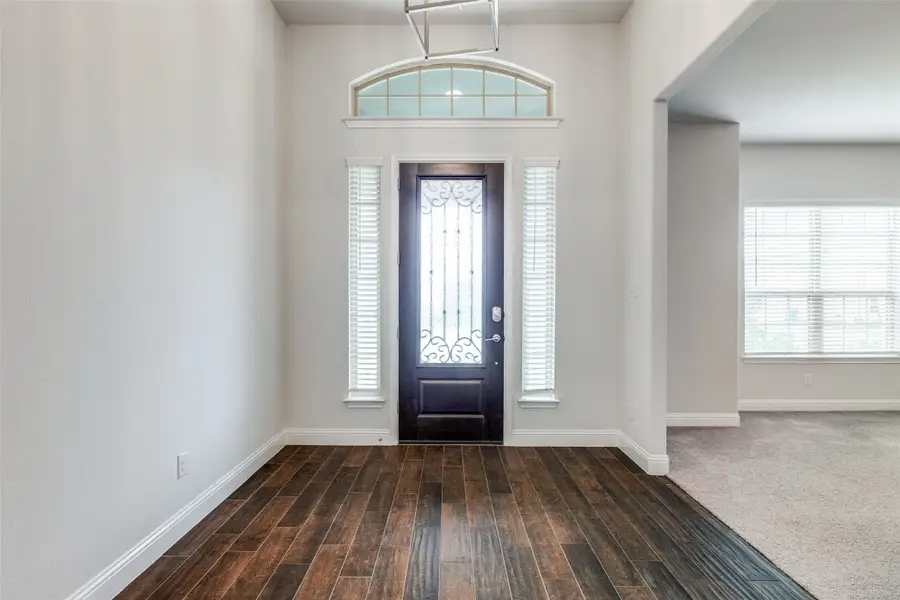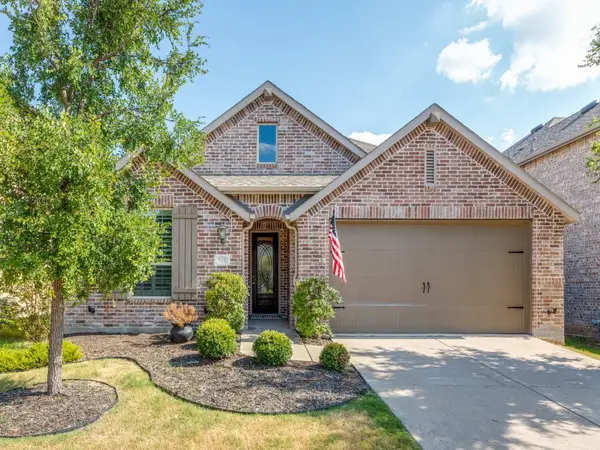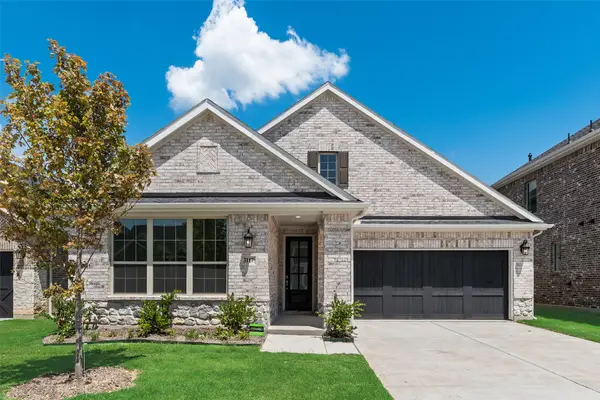6028 Liverpool Street, Celina, TX 76227
Local realty services provided by:ERA Courtyard Real Estate



Listed by:nancy highers214-392-6400
Office:highers group realty, llc.
MLS#:20969634
Source:GDAR
Price summary
- Price:$479,000
- Price per sq. ft.:$184.3
- Monthly HOA dues:$45.83
About this home
This one-of-a-kind 60 foot single-story East facing home by Sandlin Homes offers architectural charm paired with functional elegance. From the striking elevation to the 8-foot front door, every detail makes a statement.
With 3 spacious bedrooms and a large private study, it’s perfect for empty nesters seeking comfort and quality—or a young professional who needs dedicated work-from-home space. The open-concept layout features a wide foyer, cedar-beamed ceilings, art niches, and a beautiful stone fireplace that brings warmth and style to the heart of the home. The flex room is super spacious and can easily be converted to a 4th bedroom or a secondary primary bedroom.
The designer kitchen features a gas cooktop, vent hood, and abundant cabinetry. Each bedroom offers a walk-in closet, while the primary suite includes dual vanities, a large walk-in shower with seat, and an oversized closet.
Enjoy modern upgrades like an Ecobee smart thermostat, keyless entry, tankless water heater, full gutters and sprinklers, and a large covered patio for relaxing or entertaining.
Located in award-winning Prosper ISD, Sutton Fields offers community pools, parks, playgrounds, and scenic ponds—all just minutes from major highways, dining, and shopping.
Move-in ready. Uniquely designed. Built for your lifestyle.
Contact an agent
Home facts
- Year built:2020
- Listing Id #:20969634
- Added:69 day(s) ago
- Updated:August 22, 2025 at 11:38 AM
Rooms and interior
- Bedrooms:3
- Total bathrooms:2
- Full bathrooms:2
- Living area:2,599 sq. ft.
Structure and exterior
- Year built:2020
- Building area:2,599 sq. ft.
- Lot area:0.16 Acres
Schools
- High school:Prosper
- Middle school:William Rushing
- Elementary school:Dan Christie
Finances and disclosures
- Price:$479,000
- Price per sq. ft.:$184.3
- Tax amount:$10,703
New listings near 6028 Liverpool Street
- New
 $2,470,363Active6 beds 8 baths6,297 sq. ft.
$2,470,363Active6 beds 8 baths6,297 sq. ft.3913 Silver Charm Court, Celina, TX 75009
MLS# 21039321Listed by: HIGHLAND HOMES REALTY - New
 $2,357,584Active5 beds 8 baths5,705 sq. ft.
$2,357,584Active5 beds 8 baths5,705 sq. ft.3130 Grandeur Street, Celina, TX 75009
MLS# 21039091Listed by: HIGHLAND HOMES REALTY - New
 $856,050Active4 beds 3 baths3,345 sq. ft.
$856,050Active4 beds 3 baths3,345 sq. ft.5608 Bonnie Drive, Celina, TX 75009
MLS# 21039009Listed by: RIVERWAY PROPERTIES - New
 $896,617Active5 beds 4 baths3,455 sq. ft.
$896,617Active5 beds 4 baths3,455 sq. ft.4131 Zina Lane, Prosper, TX 75078
MLS# 21038809Listed by: VISIONS REALTY & INVESTMENTS - New
 $515,000Active4 beds 3 baths2,215 sq. ft.
$515,000Active4 beds 3 baths2,215 sq. ft.716 Esk Avenue, Celina, TX 75009
MLS# 21031706Listed by: JPAR - FRISCO - New
 $542,500Active4 beds 3 baths2,344 sq. ft.
$542,500Active4 beds 3 baths2,344 sq. ft.2317 Goldhawk Mews, Celina, TX 75009
MLS# 21036556Listed by: RE/MAX DFW ASSOCIATES - New
 $476,518Active4 beds 3 baths2,903 sq. ft.
$476,518Active4 beds 3 baths2,903 sq. ft.3129 Buckeye Street, Celina, TX 75009
MLS# 21038068Listed by: PINNACLE REALTY ADVISORS - New
 $519,465Active4 beds 3 baths2,941 sq. ft.
$519,465Active4 beds 3 baths2,941 sq. ft.3117 Arthurdale Street, Celina, TX 75009
MLS# 21037918Listed by: PINNACLE REALTY ADVISORS - New
 $433,912Active3 beds 2 baths1,868 sq. ft.
$433,912Active3 beds 2 baths1,868 sq. ft.3121 Arthurdale Street, Celina, TX 75009
MLS# 21037970Listed by: PINNACLE REALTY ADVISORS - New
 $555,588Active4 beds 4 baths3,210 sq. ft.
$555,588Active4 beds 4 baths3,210 sq. ft.3125 Arthurdale Street, Celina, TX 75009
MLS# 21037993Listed by: PINNACLE REALTY ADVISORS
