6417 Crownmere Drive, Celina, TX 75009
Local realty services provided by:ERA Newlin & Company
Upcoming open houses
- Sat, Oct 1811:00 am - 02:00 pm
Listed by:leigh calvert972-202-5900
Office:briggs freeman sotheby's int'l
MLS#:20960354
Source:GDAR
Price summary
- Price:$375,000
- Price per sq. ft.:$184.46
- Monthly HOA dues:$45.83
About this home
Welcome Home! We are delighted to present to you this favorable floor plan with 4 bedrooms, 2 bathrooms and an expansive living space, ideal for hosting gatherings, spacious activities or rolling on wheels should anyone need them.
As you enter the south facing corner lot home, the entryway provides ease of access to 2 front guest rooms and the hallway bathroom - as you move along the hallway, access to the 4th guest room. Moving along further you will discover the open floor plan living area. At the heart of the home, the expansive kitchen with ample counter space plus the additional butler pantry really emphasizes the homes' ability to host.
Besides the kitchen the formal dining area with 2 window walls offers great natural light - with no westerly neighbor, the light fills the room!
At the back of the home, the spacious living room can comfortably accommodate large couches and ample seating yet remain cozy for those that enjoy calm quiet evenings.
From the living room, privately positioned at the back you will lastly find the Owners suite. The primary bedroom with rear facing windows, carpet floors and ceiling fan has an ensuite bathroom with dual sinks, spacious shower and large walk-in closet.
The home is within Sutton Fields, nearby to the newer Christie Elementary school, and is within the catchment area for Prosper ISD's newly built Moseley Middle and Richland High. To the south of the community, residents enjoy recently opened Costco, HEB and ease of access to amenities along Hwy 380 and the PGA District. Dedicated to growing interest and inclusion in golf, the PGA District is a destination for golfers and non-golfers alike. It offers practice, play and coaching opportunities for golfers of all skill levels, along with restaurants, bars, stores and play areas.
Schedule your own private tour today and take the opportunity to acquire one of Sutton Field's better located homes within the community. Let's move!
Contact an agent
Home facts
- Year built:2019
- Listing ID #:20960354
- Added:133 day(s) ago
- Updated:October 16, 2025 at 09:45 PM
Rooms and interior
- Bedrooms:4
- Total bathrooms:2
- Full bathrooms:2
- Living area:2,033 sq. ft.
Heating and cooling
- Cooling:Central Air
- Heating:Central
Structure and exterior
- Roof:Composition
- Year built:2019
- Building area:2,033 sq. ft.
- Lot area:0.16 Acres
Schools
- High school:Prosper
- Middle school:William Rushing
- Elementary school:Dan Christie
Finances and disclosures
- Price:$375,000
- Price per sq. ft.:$184.46
- Tax amount:$7,079
New listings near 6417 Crownmere Drive
- New
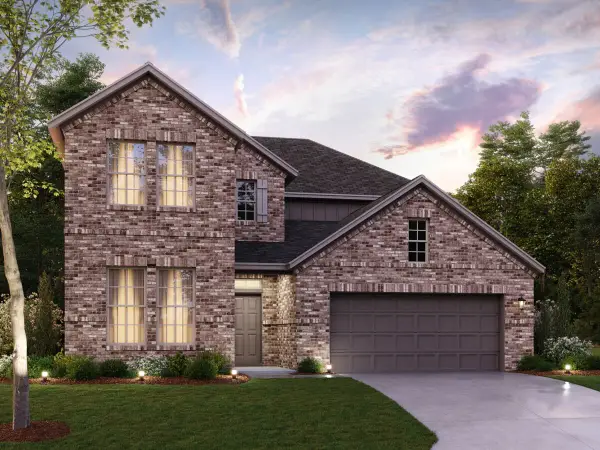 $630,300Active4 beds 4 baths3,192 sq. ft.
$630,300Active4 beds 4 baths3,192 sq. ft.5113 Lily Creek Drive, Celina, TX 76227
MLS# 21079054Listed by: ESCAPE REALTY - New
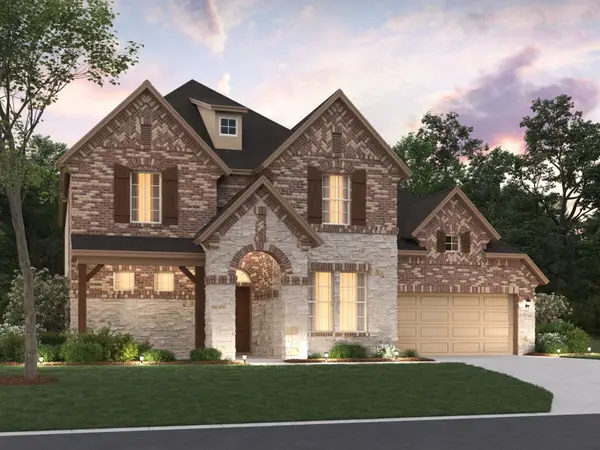 $792,760Active4 beds 5 baths3,362 sq. ft.
$792,760Active4 beds 5 baths3,362 sq. ft.3608 Birds Eye Lane, Prosper, TX 75009
MLS# 21086397Listed by: ESCAPE REALTY - New
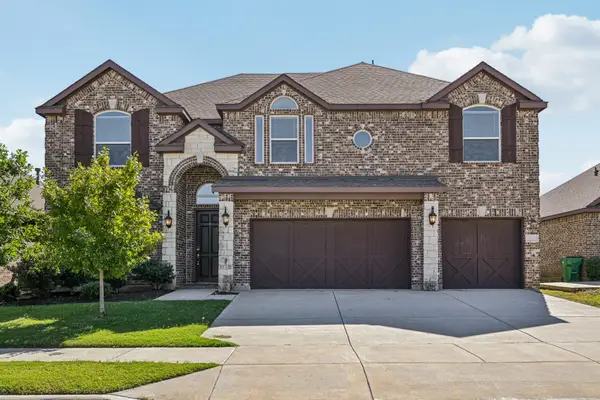 $599,000Active5 beds 4 baths3,766 sq. ft.
$599,000Active5 beds 4 baths3,766 sq. ft.6012 Oakmere Lane, Celina, TX 76227
MLS# 21088832Listed by: BERKSHIRE HATHAWAYHS PENFED TX - New
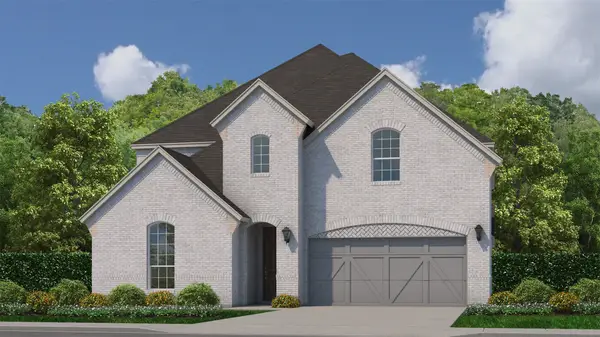 $923,260Active5 beds 5 baths3,956 sq. ft.
$923,260Active5 beds 5 baths3,956 sq. ft.4408 Cotton Seed Way, Celina, TX 75078
MLS# 21088844Listed by: AMERICAN LEGEND HOMES - New
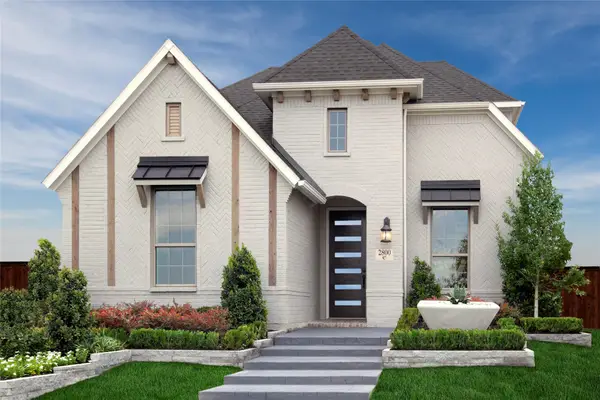 $560,000Active3 beds 3 baths2,360 sq. ft.
$560,000Active3 beds 3 baths2,360 sq. ft.2800 Crane Court, Celina, TX 75009
MLS# 21088889Listed by: YOUR HOME FREE LLC - New
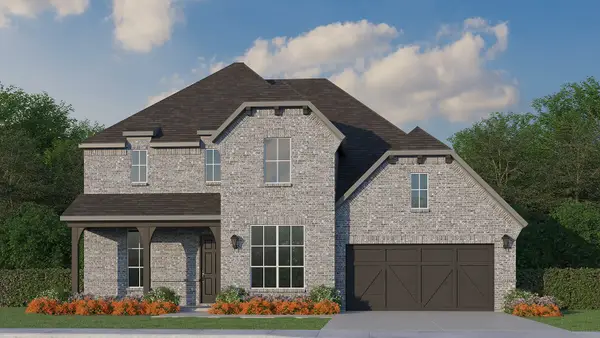 $1,067,650Active5 beds 6 baths4,330 sq. ft.
$1,067,650Active5 beds 6 baths4,330 sq. ft.4020 Allegro Drive, Celina, TX 75078
MLS# 21088753Listed by: AMERICAN LEGEND HOMES - New
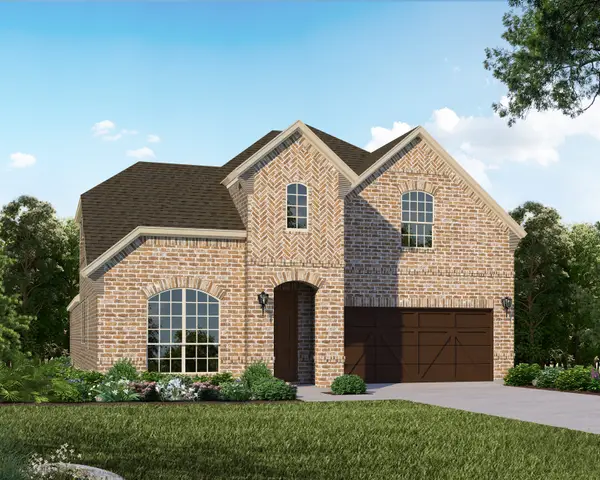 $844,820Active5 beds 5 baths3,412 sq. ft.
$844,820Active5 beds 5 baths3,412 sq. ft.4412 Cotton Seed Way, Celina, TX 75078
MLS# 21088783Listed by: AMERICAN LEGEND HOMES 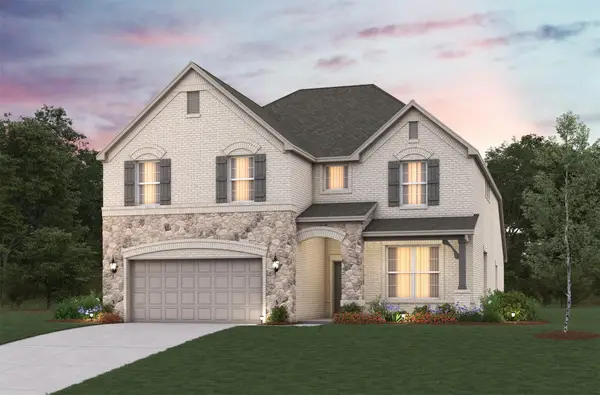 $687,698Pending4 beds 4 baths3,710 sq. ft.
$687,698Pending4 beds 4 baths3,710 sq. ft.2401 Bernham Drive, Celina, TX 75009
MLS# 21088603Listed by: RE/MAX DFW ASSOCIATES- New
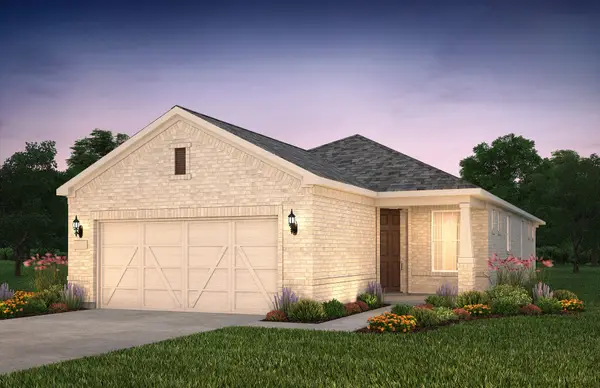 $377,980Active2 beds 2 baths1,396 sq. ft.
$377,980Active2 beds 2 baths1,396 sq. ft.1245 Bogart Way, Celina, TX 75009
MLS# 21088633Listed by: WILLIAM ROBERDS - New
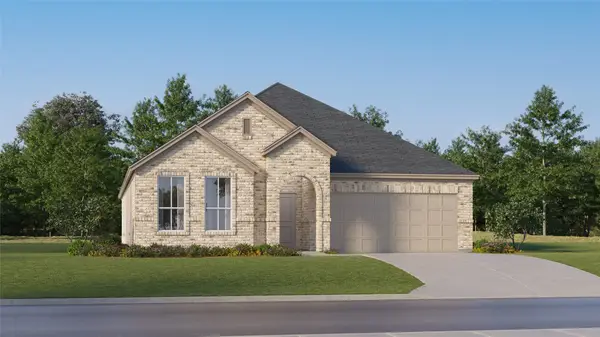 $342,224Active4 beds 2 baths2,083 sq. ft.
$342,224Active4 beds 2 baths2,083 sq. ft.2605 Lost Creek Way, Celina, TX 75009
MLS# 21088554Listed by: TURNER MANGUM,LLC
