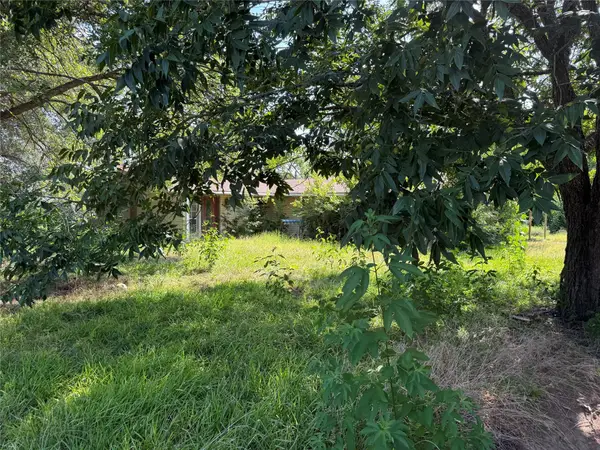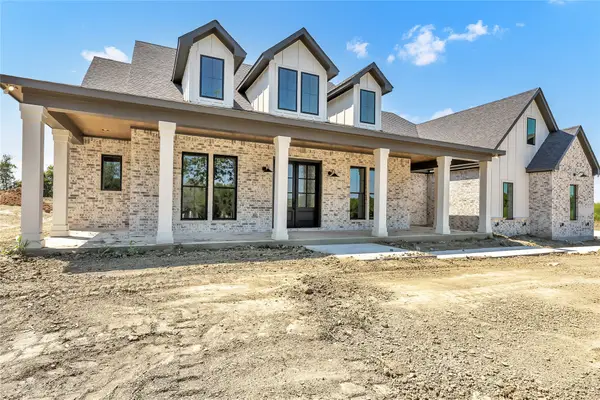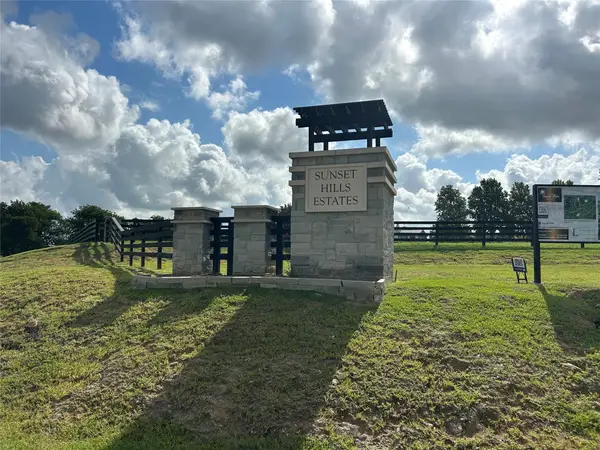3555 Amber Circle, Chappell Hill, TX 77426
Local realty services provided by:American Real Estate ERA Powered
Listed by:shawn decandia
Office:better homes and gardens real estate gary greene - the woodlands
MLS#:73703083
Source:HARMLS
Price summary
- Price:$649,000
- Price per sq. ft.:$278.06
About this home
Freshly Priced — Country Living with Modern Comforts!!! Experience modern luxury on 2.7 versatile acres in the rolling hills of Chappell Hill. This beautiful home offers high-end updates, perfect for a rural lifestyle with commuter convenience.
The chef's kitchen is the heart of the home, featuring quartz countertops, a distinctive copper sink, and a professional gas cooktop. Relax in the spacious primary suite with a private patio exit and a recently remodeled ensuite, complete with a whirlpool tub and oversized shower. A flexible floor plan includes a formal living room, family room, and extended office/flex space.
The grounds are ready for your hobbies and animals: an open barn and pasture for a horse or cow/calf pair, a remodeled hobby shed, and an RV hookup. Enjoy the included outdoor hot tub under the Texas sky.
Minutes from Chappell Hill & Brenham, under an hour to College Station, and just over an hour to Houston. Don't miss this opportunity at the new reduced price!
Contact an agent
Home facts
- Year built:2000
- Listing ID #:73703083
- Updated:September 26, 2025 at 05:43 PM
Rooms and interior
- Bedrooms:3
- Total bathrooms:2
- Full bathrooms:2
- Living area:2,334 sq. ft.
Heating and cooling
- Cooling:Central Air, Electric
- Heating:Central, Electric
Structure and exterior
- Year built:2000
- Building area:2,334 sq. ft.
- Lot area:2.7 Acres
Schools
- High school:BRENHAM HIGH SCHOOL
- Middle school:BRENHAM JUNIOR HIGH SCHOOL
- Elementary school:BISD DRAW
Utilities
- Water:Well
- Sewer:Aerobic Septic, Septic Tank
Finances and disclosures
- Price:$649,000
- Price per sq. ft.:$278.06
- Tax amount:$6,678 (2024)
New listings near 3555 Amber Circle
- New
 $950,000Active3 beds 3 baths2,605 sq. ft.
$950,000Active3 beds 3 baths2,605 sq. ft.9460 Meadow Creek Lane, Chappell Hill, TX 77426
MLS# 45862519Listed by: HODDE REAL ESTATE COMPANY - Open Sun, 12 to 2pmNew
 $686,900Active4 beds 3 baths
$686,900Active4 beds 3 baths238 Chappell Grove Lane, Chappell Hill, TX 77426
MLS# 81912477Listed by: SOUTHERN DISTRICT SOTHEBY'S INTERNATIONAL REALTY - New
 $1,100,000Active4 beds 5 baths3,621 sq. ft.
$1,100,000Active4 beds 5 baths3,621 sq. ft.10951 Winding Br, Chappell Hill, TX 77426
MLS# 5026234Listed by: WES WALTERS REALTY, INC - New
 $4,733,000Active61.33 Acres
$4,733,000Active61.33 Acres0000 Us-290 E, Brenham, TX 77833
MLS# 92072156Listed by: CAPITOL RANCH REAL ESTATE - New
 $2,100,000Active67.39 Acres
$2,100,000Active67.39 Acres5661 Chadwick Hogan Road, Chappell Hill, TX 77426
MLS# 31781540Listed by: SIGNATURE RANCHES REALTY - New
 $299,000Active2.56 Acres
$299,000Active2.56 Acres8318 Timber Bridge Lane, Chappell Hill, TX 77426
MLS# 39465959Listed by: JLA REALTY  $2,950,000Active4 beds 4 baths2,396 sq. ft.
$2,950,000Active4 beds 4 baths2,396 sq. ft.1711 Sempronius Road, Chappell Hill, TX 77426
MLS# 71439864Listed by: HODDE REAL ESTATE COMPANY $218,000Active3 beds 2 baths2,479 sq. ft.
$218,000Active3 beds 2 baths2,479 sq. ft.3460 Williams B Lane, Brenham, TX 77833
MLS# 35899337Listed by: MOXIE TEXAS REAL ESTATE $849,900Active4 beds 4 baths2,960 sq. ft.
$849,900Active4 beds 4 baths2,960 sq. ft.10176 Vista Place, Chappell Hill, TX 77426
MLS# 9357675Listed by: BOXWOOD REAL ESTATE $299,000Active2.9 Acres
$299,000Active2.9 Acres10549 Sunny Meadow Drive, Chappell Hill, TX 77426
MLS# 70218353Listed by: NATALIE GLASS PROPERTIES
