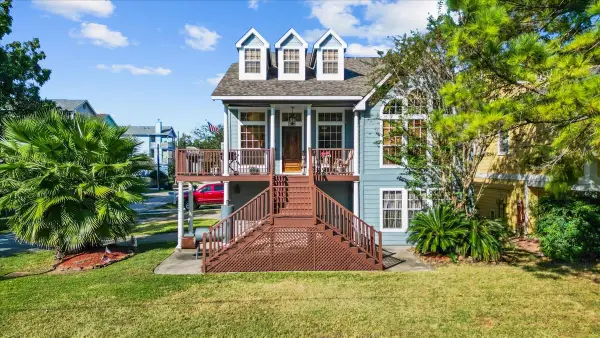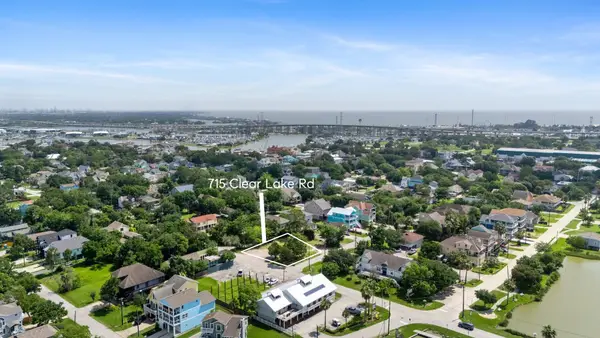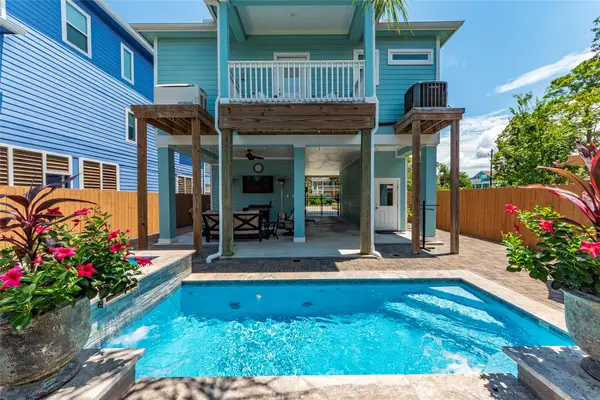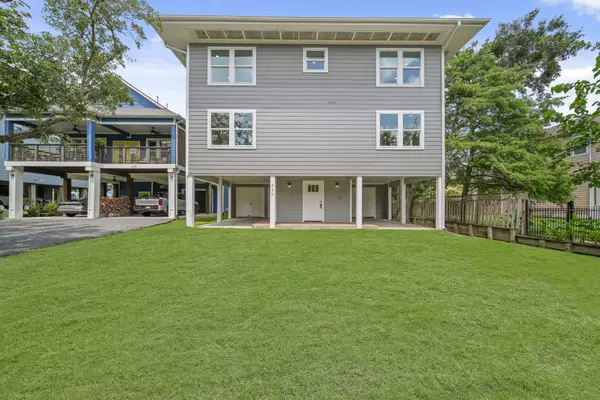126 E Shore Drive, Clear Lake Shores, TX 77565
Local realty services provided by:ERA Experts
126 E Shore Drive,Clear Lake Shores, TX 77565
$950,000
- 4 Beds
- 5 Baths
- 4,053 sq. ft.
- Single family
- Active
Listed by: jack mclemore
Office: listingresults.com
MLS#:41464167
Source:HARMLS
Price summary
- Price:$950,000
- Price per sq. ft.:$234.39
About this home
Welcome to 126 E. Shore Drive in Clear Lake Shores. Home features 4,053 sq. ft. with 4 bedrooms and 4.5 baths. Enjoy water views throughout the entire home. Interior features include stone fireplace in the living room, quartz countertops in the kitchen, travertine flooring, hurricane windows, secondary bedroom with ensuite bathroom, and upstairs that can be used as a second primary or game room. Flex space can be used as a bedroom, workshop or craft room. With 5 balconies and 1 screened in porch, there are plenty of options for enjoying the sea breeze, observing the wildlife, or watching the Friday night fireworks in the summer. This home enjoys 80 ft of water frontage on a pond. House has a lift and also elevator shaft in place. Two garages and covered parking, plus storage and a workbench built in.
Clear Lake Shores is a vibrant golf cart community with plenty of amenities, parades, and events. Home sits on community golf cart and boat parade paths. Come and see it today!
Contact an agent
Home facts
- Year built:2012
- Listing ID #:41464167
- Updated:January 15, 2026 at 12:40 PM
Rooms and interior
- Bedrooms:4
- Total bathrooms:5
- Full bathrooms:4
- Half bathrooms:1
- Living area:4,053 sq. ft.
Heating and cooling
- Cooling:Central Air, Electric
- Heating:Central, Electric
Structure and exterior
- Roof:Composition
- Year built:2012
- Building area:4,053 sq. ft.
- Lot area:0.15 Acres
Schools
- High school:CLEAR FALLS HIGH SCHOOL
- Middle school:BAYSIDE INTERMEDIATE SCHOOL
- Elementary school:STEWART ELEMENTARY SCHOOL (CLEAR CREEK)
Utilities
- Sewer:Public Sewer
Finances and disclosures
- Price:$950,000
- Price per sq. ft.:$234.39
- Tax amount:$11,080 (2024)
New listings near 126 E Shore Drive
 $559,900Active3 beds 2 baths1,637 sq. ft.
$559,900Active3 beds 2 baths1,637 sq. ft.506 Pine Road, Kemah, TX 77565
MLS# 98899422Listed by: GULF COAST, REALTORS $319,000Active4 beds 2 baths2,018 sq. ft.
$319,000Active4 beds 2 baths2,018 sq. ft.631 Clear Lake Road, Clear Lake Shores, TX 77565
MLS# 92320213Listed by: KELLER WILLIAMS MEMORIAL $394,990Active2 beds 1 baths1,179 sq. ft.
$394,990Active2 beds 1 baths1,179 sq. ft.21 Tindel Street, Clear Lake Shores, TX 77565
MLS# 38734730Listed by: HOMESMART $475,000Active3 beds 3 baths1,760 sq. ft.
$475,000Active3 beds 3 baths1,760 sq. ft.631 E Shore Drive, Clear Lake Shores, TX 77565
MLS# 47437451Listed by: FOUNDATIONS REALTY $559,900Active3 beds 2 baths1,973 sq. ft.
$559,900Active3 beds 2 baths1,973 sq. ft.616 E Shore Drive, Kemah, TX 77565
MLS# 15147582Listed by: JLA REALTY $379,000Active2 beds 2 baths1,110 sq. ft.
$379,000Active2 beds 2 baths1,110 sq. ft.902 Grove Road, Clear Lake Shores, TX 77565
MLS# 26461897Listed by: BETTER HOMES AND GARDENS REAL ESTATE GARY GREENE - BAY AREA $215,000Active0.14 Acres
$215,000Active0.14 Acres822 Cedar Road, Clear Lake Shores, TX 77565
MLS# 87207452Listed by: FOUNDATIONS REALTY $345,000Active0.28 Acres
$345,000Active0.28 Acres715 Clear Lake Road, Clear Lake Shores, TX 77565
MLS# 778114Listed by: COMPASS RE TEXAS, LLC - HOUSTON $630,000Active3 beds 3 baths2,212 sq. ft.
$630,000Active3 beds 3 baths2,212 sq. ft.406 Clear Lake Road, Clear Lake Shores, TX 77565
MLS# 93886554Listed by: FOUNDATIONS REALTY $545,000Active3 beds 3 baths2,513 sq. ft.
$545,000Active3 beds 3 baths2,513 sq. ft.220 Pine Road, Clear Lake Shores, TX 77565
MLS# 39690491Listed by: J.L. WYATT PROPERTIES
