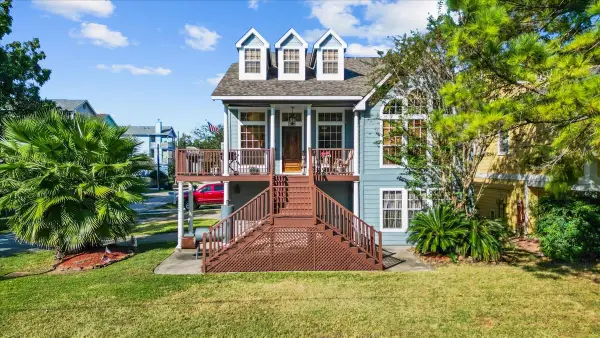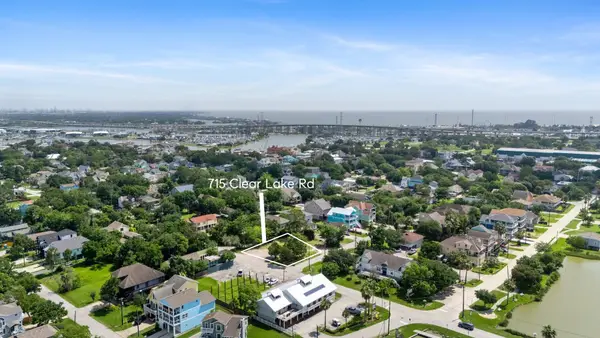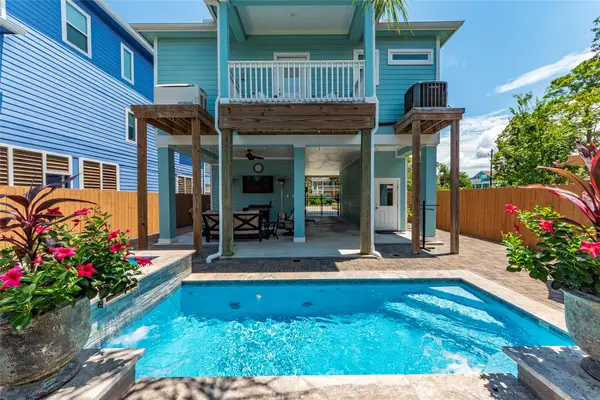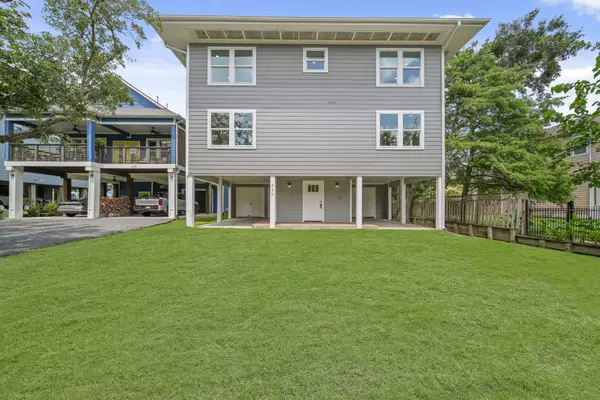427 E Shore Drive, Clear Lake Shores, TX 77565
Local realty services provided by:American Real Estate ERA Powered
Listed by: robbie young
Office: utr texas, realtors
MLS#:3990271
Source:HARMLS
Price summary
- Price:$2,000,000
- Price per sq. ft.:$449.03
About this home
Luxury waterfront living at its finest!
This stunning Mediterranean-style estate offers panoramic water views—and seamless indoor-outdoor living in a prime location just minutes from the Kemah Boardwalk. Entering through grand double doors, you'll be captivated by the soaring ceilings, walls of windows, and custom finishes. Open-concept layout - living area featuring a custom coral fireplace, and built-in custom coral bookcases. The chef’s kitchen is a true show stopper featuring three ovens, high-end appliances, and a massive center island. Expansive primary suite with en-suite bath offers an oversized walk-in shower, jetted soaking tub, and dual vanities. Additional bedrooms are generously sized with en-suite bathrooms. The outdoor space features a pool, covered patio, outdoor kitchen, and a private dock with easy water access. The three-car garage offers spacious parking and additional storage. This property delivers a one-of-a-kind lifestyle with elegance, comfort, and adventure.
Contact an agent
Home facts
- Year built:1998
- Listing ID #:3990271
- Updated:January 15, 2026 at 12:40 PM
Rooms and interior
- Bedrooms:4
- Total bathrooms:5
- Full bathrooms:4
- Half bathrooms:1
- Living area:4,454 sq. ft.
Heating and cooling
- Cooling:Central Air, Electric, Zoned
- Heating:Central, Gas
Structure and exterior
- Year built:1998
- Building area:4,454 sq. ft.
- Lot area:0.33 Acres
Schools
- High school:CLEAR FALLS HIGH SCHOOL
- Middle school:BAYSIDE INTERMEDIATE SCHOOL
- Elementary school:STEWART ELEMENTARY SCHOOL (CLEAR CREEK)
Utilities
- Sewer:Public Sewer
Finances and disclosures
- Price:$2,000,000
- Price per sq. ft.:$449.03
- Tax amount:$21,723 (2024)
New listings near 427 E Shore Drive
 $559,900Active3 beds 2 baths1,637 sq. ft.
$559,900Active3 beds 2 baths1,637 sq. ft.506 Pine Road, Kemah, TX 77565
MLS# 98899422Listed by: GULF COAST, REALTORS $319,000Active4 beds 2 baths2,018 sq. ft.
$319,000Active4 beds 2 baths2,018 sq. ft.631 Clear Lake Road, Clear Lake Shores, TX 77565
MLS# 92320213Listed by: KELLER WILLIAMS MEMORIAL $394,990Active2 beds 1 baths1,179 sq. ft.
$394,990Active2 beds 1 baths1,179 sq. ft.21 Tindel Street, Clear Lake Shores, TX 77565
MLS# 38734730Listed by: HOMESMART $475,000Active3 beds 3 baths1,760 sq. ft.
$475,000Active3 beds 3 baths1,760 sq. ft.631 E Shore Drive, Clear Lake Shores, TX 77565
MLS# 47437451Listed by: FOUNDATIONS REALTY $559,900Active3 beds 2 baths1,973 sq. ft.
$559,900Active3 beds 2 baths1,973 sq. ft.616 E Shore Drive, Kemah, TX 77565
MLS# 15147582Listed by: JLA REALTY $379,000Active2 beds 2 baths1,110 sq. ft.
$379,000Active2 beds 2 baths1,110 sq. ft.902 Grove Road, Clear Lake Shores, TX 77565
MLS# 26461897Listed by: BETTER HOMES AND GARDENS REAL ESTATE GARY GREENE - BAY AREA $215,000Active0.14 Acres
$215,000Active0.14 Acres822 Cedar Road, Clear Lake Shores, TX 77565
MLS# 87207452Listed by: FOUNDATIONS REALTY $345,000Active0.28 Acres
$345,000Active0.28 Acres715 Clear Lake Road, Clear Lake Shores, TX 77565
MLS# 778114Listed by: COMPASS RE TEXAS, LLC - HOUSTON $630,000Active3 beds 3 baths2,212 sq. ft.
$630,000Active3 beds 3 baths2,212 sq. ft.406 Clear Lake Road, Clear Lake Shores, TX 77565
MLS# 93886554Listed by: FOUNDATIONS REALTY $545,000Active3 beds 3 baths2,513 sq. ft.
$545,000Active3 beds 3 baths2,513 sq. ft.220 Pine Road, Clear Lake Shores, TX 77565
MLS# 39690491Listed by: J.L. WYATT PROPERTIES
