960 Tarkington Timbers Drive, Cleveland, TX 77327
Local realty services provided by:American Real Estate ERA Powered
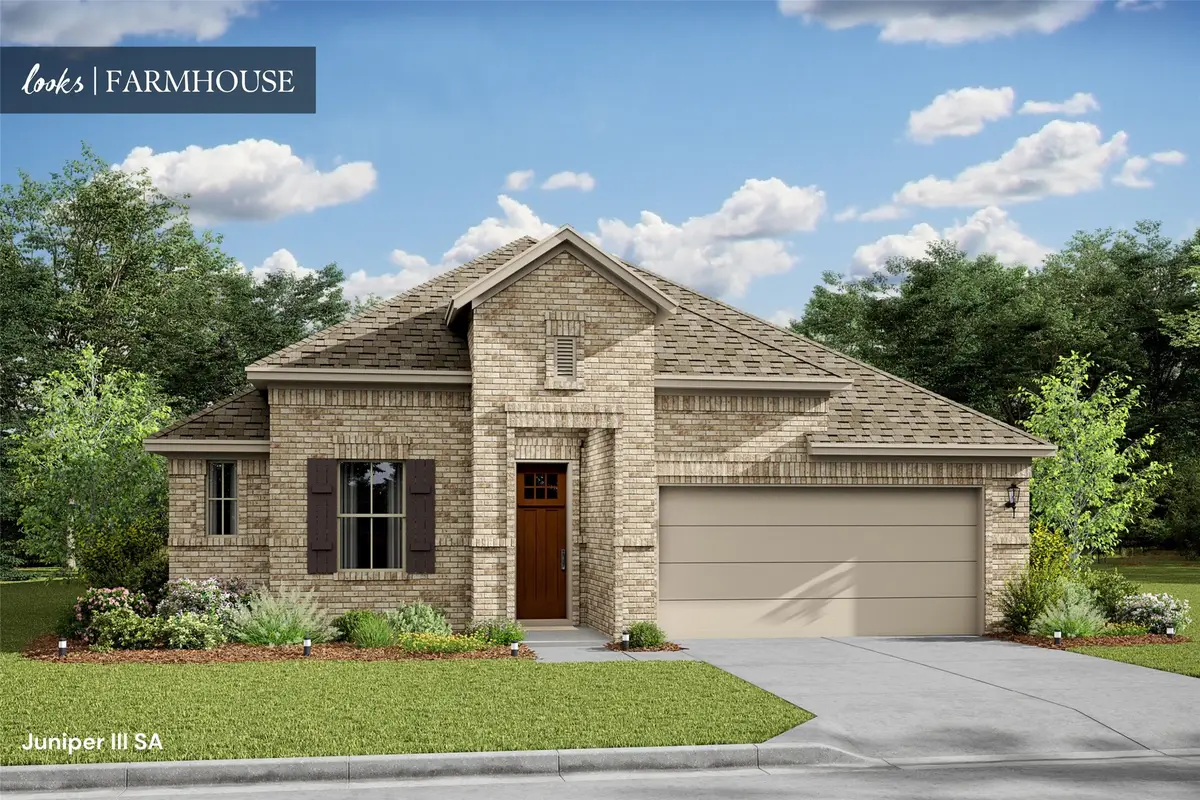
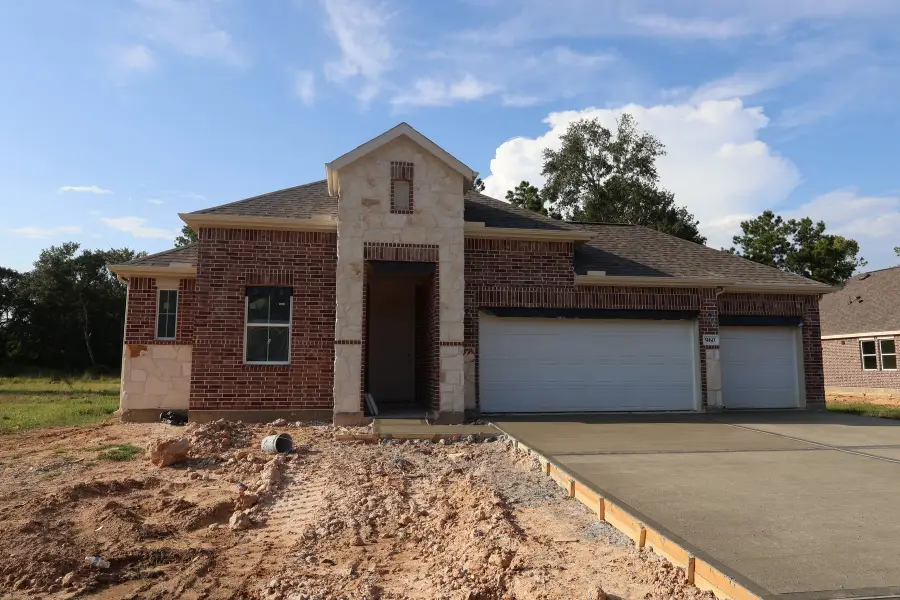
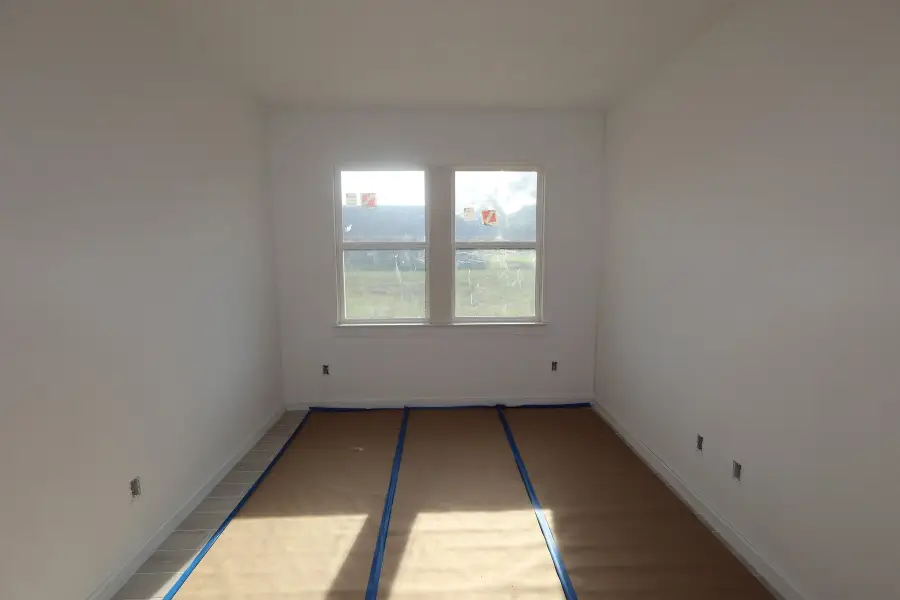
960 Tarkington Timbers Drive,Cleveland, TX 77327
$339,900
- 3 Beds
- 2 Baths
- 2,172 sq. ft.
- Single family
- Active
Listed by:teri walter
Office:k. hovnanian homes
MLS#:29714940
Source:HARMLS
Price summary
- Price:$339,900
- Price per sq. ft.:$156.49
- Monthly HOA dues:$83.33
About this home
Ready to move-in! Tarkington Timbers is a new community featuring homes situated on up to 1-acre lots, each boasting curated interiors designed by K. Hovnanian's exclusive Looks. Stylized in our curated Farmhouse Look, this one-story Juniper III home features 3 bedrooms, 2 baths and a 3 car garage. Inviting foyer with feature wall. Productive home office with barn doors. Beautiful island kitchen with Montana white cabinets, floating shelves, and Soapstone Mist quartz countertops. Expansive great room with vaulted ceilings and stained beams. Elegant dining room with access to the covered patio. Secluded primary suite with feature wall and large walk-in closet. Lavish primary bath featuring dual sinks, tub, and barn door. Located 12 minutes from HWY 59 and close to major roadways for easy commuting. Enjoy a peaceful setting away from city noise while being within walking distance of Tarkington ISD schools. Low taxes!! Offered by: K. Hovnanian of Houston II, L.L.C.
Contact an agent
Home facts
- Year built:2024
- Listing Id #:29714940
- Updated:August 18, 2025 at 11:38 AM
Rooms and interior
- Bedrooms:3
- Total bathrooms:2
- Full bathrooms:2
- Living area:2,172 sq. ft.
Heating and cooling
- Cooling:Central Air, Electric
- Heating:Central, Electric
Structure and exterior
- Roof:Composition
- Year built:2024
- Building area:2,172 sq. ft.
- Lot area:0.55 Acres
Schools
- High school:TARKINGTON HIGH SCHOOL
- Middle school:TARKINGTON MIDDLE SCHOOL
- Elementary school:TARKINGTON ELEMENTARY SCHOOL
Utilities
- Sewer:Aerobic Septic, Septic Tank
Finances and disclosures
- Price:$339,900
- Price per sq. ft.:$156.49
New listings near 960 Tarkington Timbers Drive
- New
 $319,990Active5 beds 4 baths2,597 sq. ft.
$319,990Active5 beds 4 baths2,597 sq. ft.10188 Prairie Dunes, Cleveland, TX 77327
MLS# 12021096Listed by: RE/MAX GRAND - New
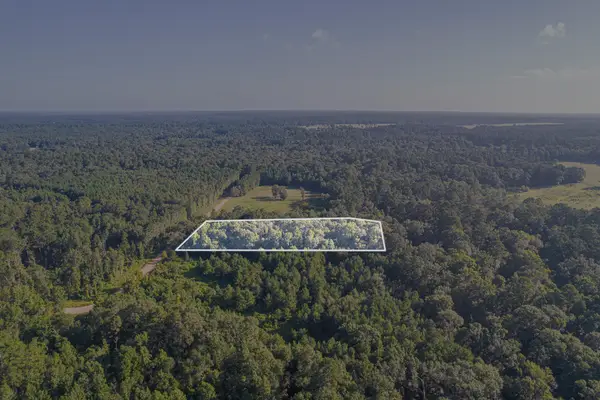 $79,900Active5.04 Acres
$79,900Active5.04 Acres000 River Creek Drive, Cleveland, TX 77328
MLS# 8225670Listed by: CITY INSIGHT HOUSTON - New
 $425,000Active2 beds 1 baths704 sq. ft.
$425,000Active2 beds 1 baths704 sq. ft.26864 Morgan Cemetery Road, Cleveland, TX 77328
MLS# 51220483Listed by: JANE BYRD PROPERTIES INTERNATIONAL LLC - New
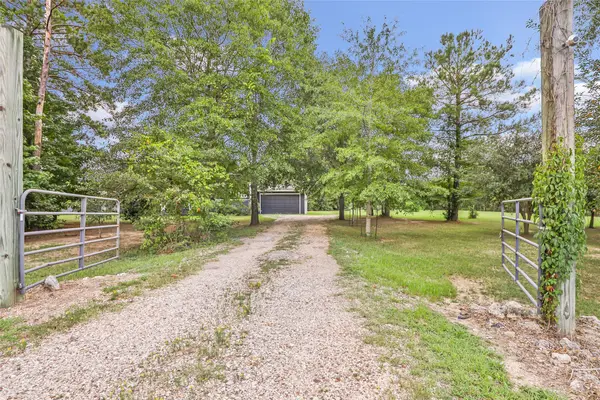 $550,000Active3 beds 2 baths1,703 sq. ft.
$550,000Active3 beds 2 baths1,703 sq. ft.4324 Holstein Drive, Cleveland, TX 77328
MLS# 71636369Listed by: JANE BYRD PROPERTIES INTERNATIONAL LLC - New
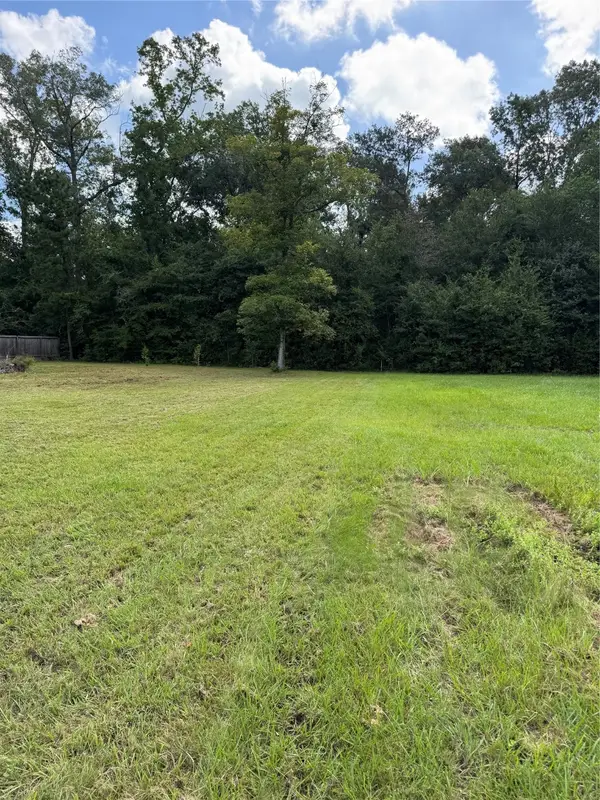 $75,000Active0.55 Acres
$75,000Active0.55 Acres72 Road 3371b, Cleveland, TX 77327
MLS# 21962623Listed by: WALZEL PROPERTIES - THE WOODLANDS - New
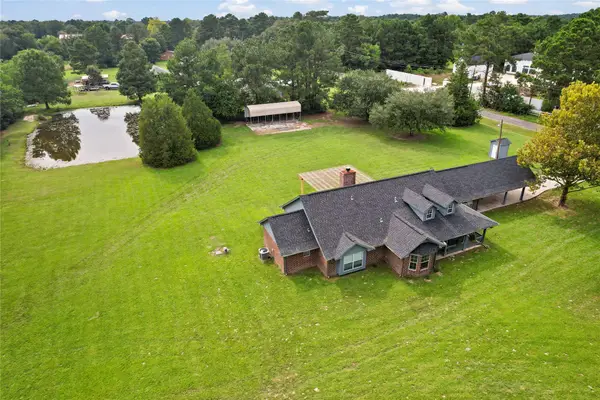 $395,000Active3 beds 2 baths1,897 sq. ft.
$395,000Active3 beds 2 baths1,897 sq. ft.1415 County Road 2291, Cleveland, TX 77327
MLS# 50002273Listed by: HOME SWEET HOME REALTY, LLC - New
 $219,999Active3 beds 2 baths1,120 sq. ft.
$219,999Active3 beds 2 baths1,120 sq. ft.4622 Cypress Lakes Circle, Cleveland, TX 77327
MLS# 66631265Listed by: 1ST TEXAS REALTY SERVICES - New
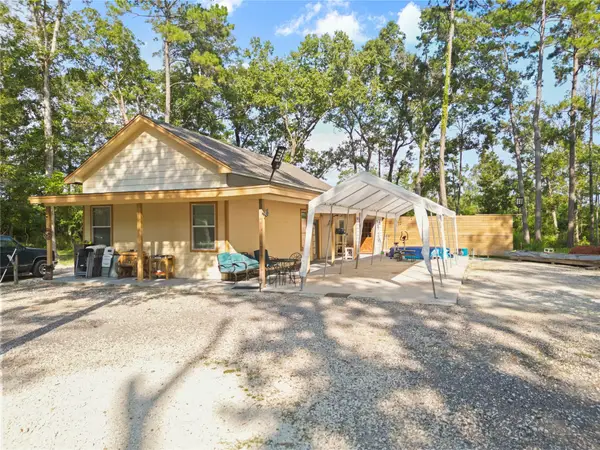 $225,000Active2 beds 3 baths1,000 sq. ft.
$225,000Active2 beds 3 baths1,000 sq. ft.466 County Road 3376, Cleveland, TX 77327
MLS# 56098247Listed by: VIVE REALTY LLC - New
 $215,000Active4 beds 3 baths1,769 sq. ft.
$215,000Active4 beds 3 baths1,769 sq. ft.7 Road 5609, Cleveland, TX 77327
MLS# 59420078Listed by: LADDE AGENCY LLC - New
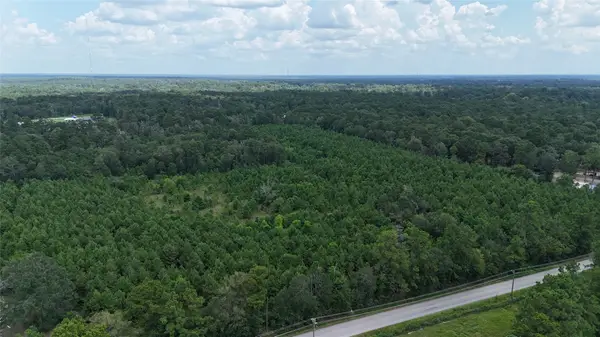 $825,000Active19.84 Acres
$825,000Active19.84 Acres1378 N Duck Creek Road, Cleveland, TX 77328
MLS# 54627804Listed by: EASTEX REAL ESTATE BROKERAGE CO., LLC
