6307 Daytona Drive, College Station, TX 77845
Local realty services provided by:American Real Estate ERA Powered
6307 Daytona Drive,College Station, TX 77845
$339,900
- 4 Beds
- 3 Baths
- 2,156 sq. ft.
- Single family
- Pending
Listed by:kristi fox-satsky
Office:century 21 integra unlocked
MLS#:55983867
Source:HARMLS
Price summary
- Price:$339,900
- Price per sq. ft.:$157.65
- Monthly HOA dues:$50
About this home
Welcome to this stylish 4-bed, 3-bath home that combines modern comfort with timeless design. The open-concept layout features luxury vinyl plank flooring in the main living areas for durability and easy care, while soft carpet creates a cozy feel in the bedrooms. The kitchen offers quartz countertops, rich stained cabinets with under-cabinet lighting, stainless steel appliances, walk-in pantry, an eating bar, plus a dining space. The primary suite is a true retreat with two walk-in closets and a spa-like bath that includes dual vanities, a soaking tub, and a separate walk-in shower. Two of the bedrooms share a full bath, while the fourth bedroom enjoys a private bath— offering flexibility for family, guests, or ideal for a home office. Step outside to a covered patio and private backyard, or take advantage of the exceptional neighborhood amenities: a resort-style pool, splash pad, multiple playgrounds including swings, climbing rocks, & playscapes, a baseball backstop, pickleball & basketball courts, fishing ponds, and a bark park. With quick access to all that Bryan and College Station have to offer, this home is the perfect blend of comfort, convenience, and community.
Contact an agent
Home facts
- Year built:2021
- Listing ID #:55983867
- Updated:October 30, 2025 at 07:15 AM
Rooms and interior
- Bedrooms:4
- Total bathrooms:3
- Full bathrooms:3
- Living area:2,156 sq. ft.
Heating and cooling
- Cooling:Central Air, Electric
- Heating:Central, Gas
Structure and exterior
- Roof:Composition
- Year built:2021
- Building area:2,156 sq. ft.
- Lot area:0.14 Acres
Schools
- High school:A & M CONSOLIDATED HIGH SCHOOL
- Middle school:A & M CONSOLIDATED MIDDLE SCHOOL
- Elementary school:PEBBLE CREEK ELEMENTARY SCHOOL
Finances and disclosures
- Price:$339,900
- Price per sq. ft.:$157.65
- Tax amount:$5,385 (2024)
New listings near 6307 Daytona Drive
- New
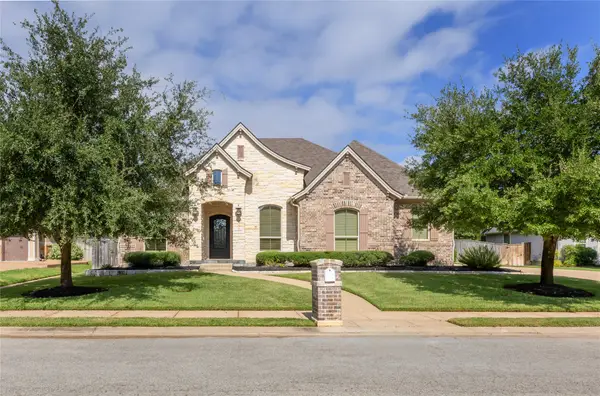 $649,500Active3 beds 4 baths
$649,500Active3 beds 4 baths5403 Crosswater, College Station, TX 77845
MLS# 18968951Listed by: MARIOTT REAL ESTATE - New
 $885,000Active5 beds 4 baths3,878 sq. ft.
$885,000Active5 beds 4 baths3,878 sq. ft.18214 Retriever Run, College Station, TX 77845
MLS# 97328958Listed by: REAL BROKER, LLC - New
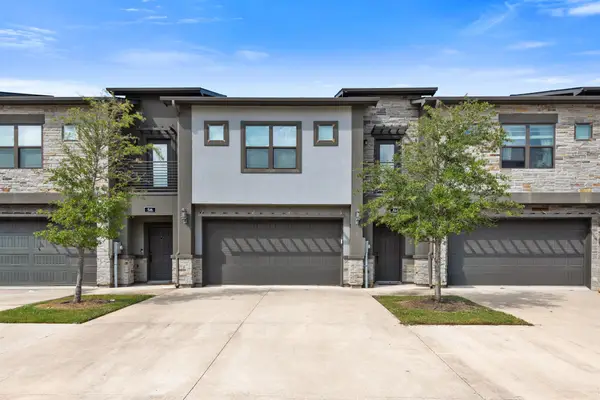 $349,900Active3 beds 4 baths1,701 sq. ft.
$349,900Active3 beds 4 baths1,701 sq. ft.514 Hayes Lane, College Station, TX 77845
MLS# 19355347Listed by: CENTURY 21 INTEGRA UNLOCKED - New
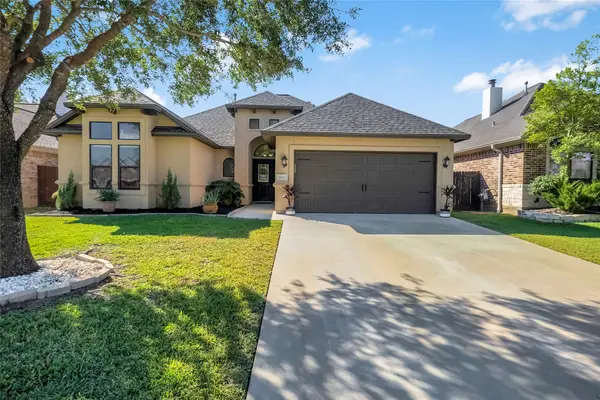 $389,900Active4 beds 2 baths1,818 sq. ft.
$389,900Active4 beds 2 baths1,818 sq. ft.4232 Rocky Rhodes Drive, College Station, TX 77845
MLS# 63081266Listed by: RE/MAX UNIVERSAL - New
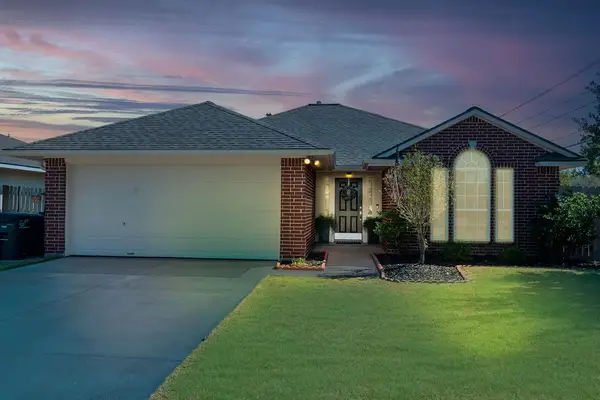 $319,000Active3 beds 2 baths1,428 sq. ft.
$319,000Active3 beds 2 baths1,428 sq. ft.600 Harvest Drive, College Station, TX 77845
MLS# 89859328Listed by: COLDWELL BANKER APEX, REALTORS LLC - Open Sun, 1 to 4pmNew
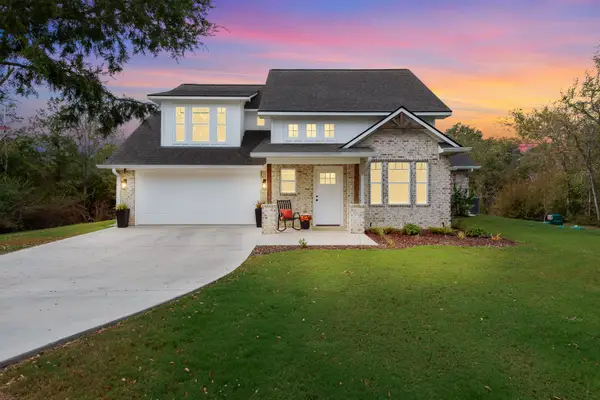 $550,000Active4 beds 3 baths2,341 sq. ft.
$550,000Active4 beds 3 baths2,341 sq. ft.11132 Forest Drive, College Station, TX 77845
MLS# 76023198Listed by: CENTURY 21 INTEGRA UNLOCKED - New
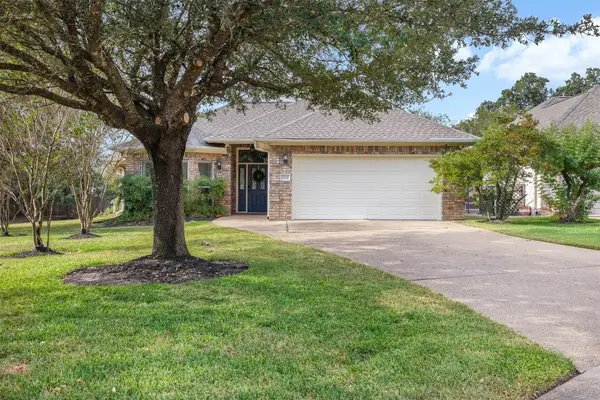 $389,000Active2 beds 2 baths2,365 sq. ft.
$389,000Active2 beds 2 baths2,365 sq. ft.1304 Wilshire Court, College Station, TX 77845
MLS# 28352362Listed by: DEL MONTE REALTY - New
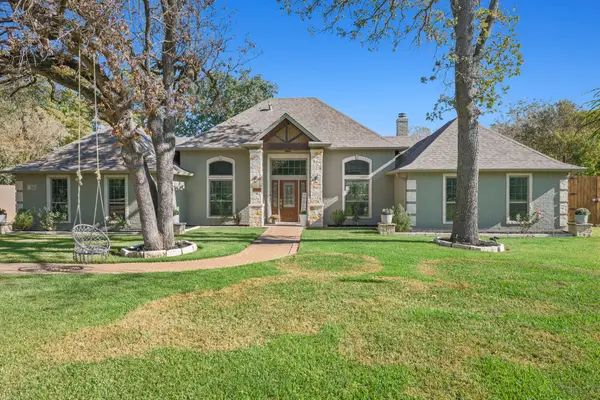 $635,000Active5 beds 3 baths2,647 sq. ft.
$635,000Active5 beds 3 baths2,647 sq. ft.704 Dover Drive, College Station, TX 77845
MLS# 46142602Listed by: INHABIT REAL ESTATE GROUP - Open Sun, 2 to 4pmNew
 $439,000Active4 beds 3 baths2,448 sq. ft.
$439,000Active4 beds 3 baths2,448 sq. ft.404 Sapphire Drive, College Station, TX 77845
MLS# 6240508Listed by: KELLER WILLIAMS MEMORIAL - New
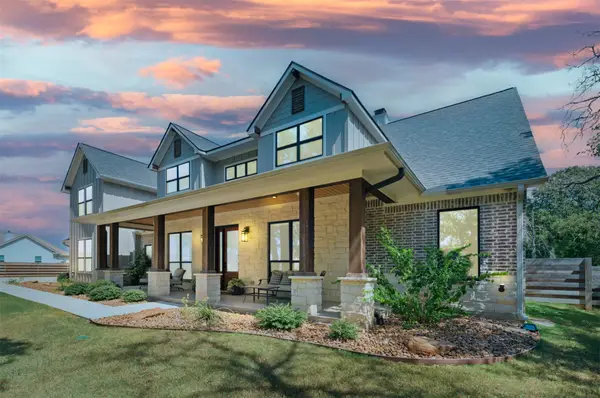 $985,000Active5 beds 5 baths
$985,000Active5 beds 5 baths6047 Rain Meadow Drive, College Station, TX 77845
MLS# 24365535Listed by: REAL BROKER, LLC
