6810 Kennedy Drive, Colleyville, TX 76034
Local realty services provided by:ERA Newlin & Company

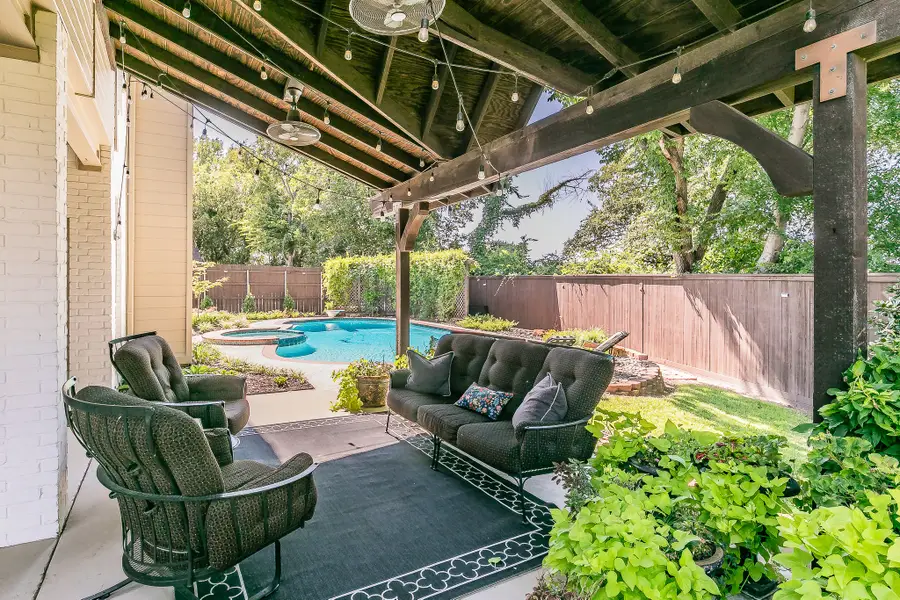
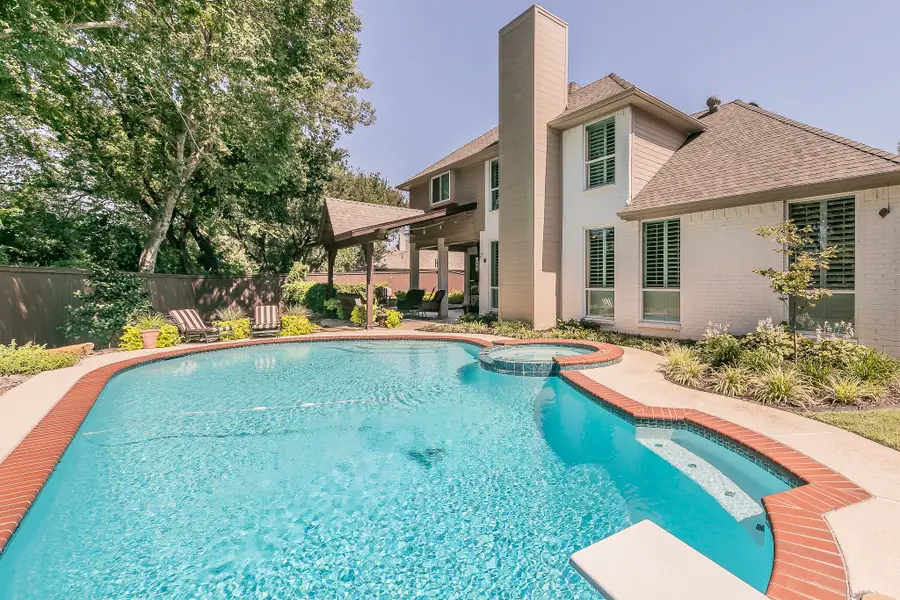
Upcoming open houses
- Sat, Aug 2312:00 pm - 02:00 pm
- Sun, Aug 2403:00 am - 05:00 pm
Listed by:preston carter888-455-6040
Office:fathom realty
MLS#:21032371
Source:GDAR
Price summary
- Price:$873,000
- Price per sq. ft.:$297.95
- Monthly HOA dues:$18.33
About this home
Welcome to this absolutely breathtaking beauty in the heart of the highly acclaimed Ross Downs subdivision! As you arrive take a peak at the YARD OF THE MONTH sign from the flawless and lush St. Augustine grass that greets you coming in. Inside you're welcomed by high ceilings and abundant natural light, the floor-plan is fluid and open, giving you the feel of capturing every bit of that 2,950 square feet. The home is set up with not ONE, but TWO wood burning fireplaces, one upstairs, and one downstairs. Engineered hardwoods make up a large majority of the flooring, with tasteful color selections giving you solid dark & light contrasts. The kitchen features newly added quartz countertops and a herringbone style backsplash, all with top of the line stainless steel appliances, AND a gas stove for all the cooking enthusiasts! To accompany the kitchen is also a nice little breakfast nook off the side. The primary bedroom is a staple of this home, you have a solid dimensions allowing for adequate space, and in your primary bathroom you have a MASSIVE shower equipped with two shower heads AND a Garden Tub to top it all off! Every bit of this bathroom has tasteful finishes to mesh with home's aesthetic and design. The upstairs is where all the majority of the bedrooms are, and there's a sizable family room as well. The large family room is the heart and center of the upstairs encompassing its own fireplace. In the backyard you have an fantastic covered patio area sitting on a large lot with a separate fire pit area, & a pool & spa combo! The backyard is a haven for entertainment, making memories, and getting wild! The home also backs up to a large portion of land, so it feels very PRIVATE. The garage is also a full 3 car garage with EPOXY flooring! So many goodies to name! LARGE and mature trees, spacious living areas, top rated Public schools, great neighbors, convenient location for all of the DFW, AND it's been loved & cared for by its previous owner. Come & See!
Contact an agent
Home facts
- Year built:1996
- Listing Id #:21032371
- Added:1 day(s) ago
- Updated:August 20, 2025 at 01:46 PM
Rooms and interior
- Bedrooms:4
- Total bathrooms:4
- Full bathrooms:3
- Half bathrooms:1
- Living area:2,930 sq. ft.
Heating and cooling
- Cooling:Central Air, Electric
- Heating:Central, Natural Gas
Structure and exterior
- Roof:Composition
- Year built:1996
- Building area:2,930 sq. ft.
- Lot area:0.3 Acres
Schools
- High school:Grapevine
- Middle school:Cross Timbers
- Elementary school:Glenhope
Finances and disclosures
- Price:$873,000
- Price per sq. ft.:$297.95
- Tax amount:$10,299
New listings near 6810 Kennedy Drive
- Open Sat, 1 to 3pmNew
 $795,000Active4 beds 4 baths3,626 sq. ft.
$795,000Active4 beds 4 baths3,626 sq. ft.5903 Crescent Lane, Colleyville, TX 76034
MLS# 21029885Listed by: KELLER WILLIAMS REALTY-FM - New
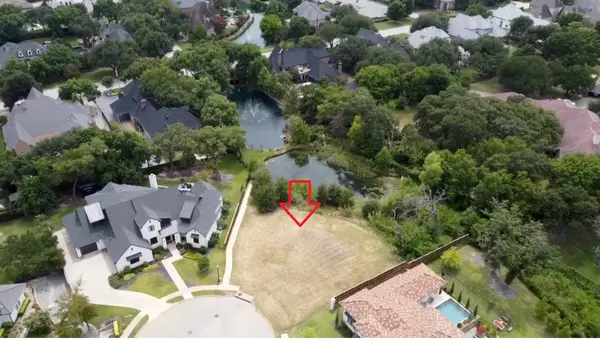 $998,786Active0.54 Acres
$998,786Active0.54 Acres4812 Carmel Place, Colleyville, TX 76034
MLS# 21032496Listed by: KELLER WILLIAMS LEGACY - New
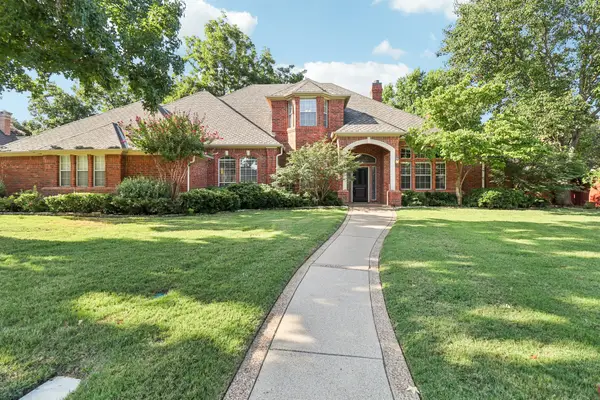 $1,150,000Active4 beds 4 baths4,166 sq. ft.
$1,150,000Active4 beds 4 baths4,166 sq. ft.2805 Red Oak Court E, Colleyville, TX 76034
MLS# 21032998Listed by: TEXAS MLS REALTY - New
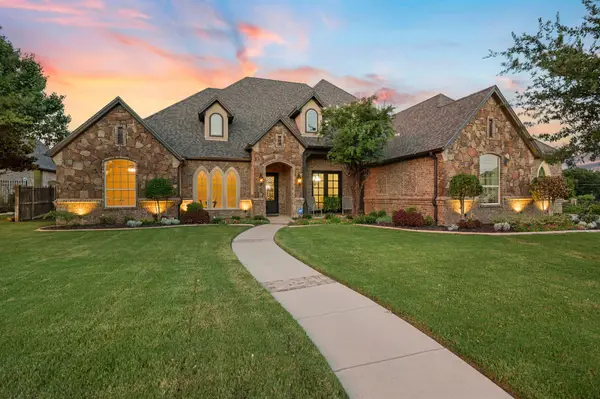 $1,000,000Active4 beds 4 baths3,349 sq. ft.
$1,000,000Active4 beds 4 baths3,349 sq. ft.6205 Lantana Court, Colleyville, TX 76034
MLS# 21032393Listed by: SOPHIE TEL DIAZ REAL ESTATE - New
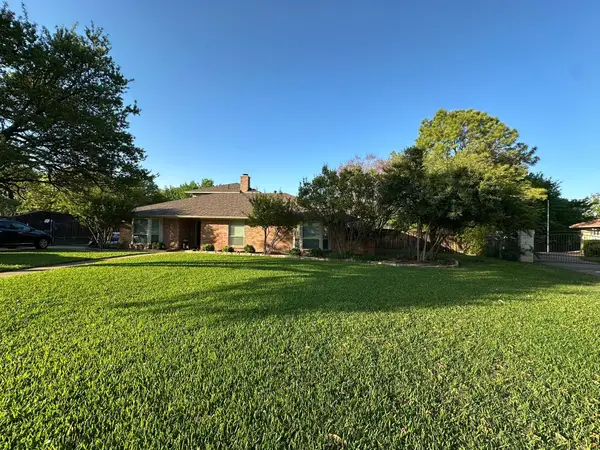 $749,900Active4 beds 4 baths3,227 sq. ft.
$749,900Active4 beds 4 baths3,227 sq. ft.104 Greenbriar, Colleyville, TX 76034
MLS# 21021606Listed by: 1ST BROKERAGE - New
 $1,150,000Active4 beds 4 baths4,483 sq. ft.
$1,150,000Active4 beds 4 baths4,483 sq. ft.6508 Horseshoe Bend, Colleyville, TX 76034
MLS# 21028940Listed by: COLDWELL BANKER REALTY - New
 $867,500Active4 beds 4 baths2,717 sq. ft.
$867,500Active4 beds 4 baths2,717 sq. ft.6100 Lansford Lane, Colleyville, TX 76034
MLS# 21030199Listed by: REAL BROKER, LLC - Open Sat, 1 to 3pmNew
 $1,180,745Active4 beds 4 baths4,111 sq. ft.
$1,180,745Active4 beds 4 baths4,111 sq. ft.4701 Mill Wood Drive, Colleyville, TX 76034
MLS# 20998561Listed by: COLDWELL BANKER REALTY - New
 $829,000Active4 beds 4 baths2,851 sq. ft.
$829,000Active4 beds 4 baths2,851 sq. ft.1312 Hardage Lane, Colleyville, TX 76034
MLS# 21030381Listed by: ONDEMAND REALTY

