7208 Stilton Court, Colleyville, TX 76034
Local realty services provided by:ERA Newlin & Company
Listed by: shannon burchett-bryant
Office: elite real estate texas
MLS#:20963652
Source:GDAR
Price summary
- Price:$1,599,000
- Price per sq. ft.:$346.48
- Monthly HOA dues:$116.67
About this home
Situated in the prestigious golf course community of the Cascades of Timarron, this custom Mediterranean style home offers resort style living with timeless elegance and modern comfort. Surrounded by lush landscaping, the residence makes a stunning first impression with its custom art glass front door and grand foyer featuring a sweeping staircase and soaring ceilings.
The open floorplan showcases a chef’s kitchen equipped with a built in Sub-Zero refrigerator, high end appliances, and custom cabinetry. The spacious living areas flow seamlessly, creating a perfect setting for gatherings large and small.
The first floor features a beautiful study, ideal for a home office or private library. The luxurious primary suite is a serene retreat with a spa like bath, including a soaking tub, walk in shower, dual vanities, and a massive walk in closet. A secondary bedroom on the main level offers ideal accommodations for guests or multigenerational living, with easy access to a nearby full bath that also conveniently opens to the backyard perfect for trips to and from the pool.
Upstairs features two additional bedrooms with ensuite bathrooms, walk in closets, and custom built ins. A versatile loft and a spacious media or bonus room provide flexible space for relaxation, entertainment, or work from home needs.
Step outside to your private resort style backyard oasis, complete with a sparkling pool, spa, and mature landscaping that is perfect for outdoor entertaining or peaceful unwinding.
With exquisite design, thoughtful layout, and luxurious amenities throughout, this spectacular home embodies refined living in one of Colleyville's most sought after neighborhoods.
Contact an agent
Home facts
- Year built:2003
- Listing ID #:20963652
- Added:146 day(s) ago
- Updated:November 15, 2025 at 12:42 PM
Rooms and interior
- Bedrooms:4
- Total bathrooms:4
- Full bathrooms:4
- Living area:4,615 sq. ft.
Heating and cooling
- Cooling:Central Air
- Heating:Central
Structure and exterior
- Year built:2003
- Building area:4,615 sq. ft.
- Lot area:0.3 Acres
Schools
- High school:Grapevine
- Middle school:Cross Timbers
- Elementary school:Glenhope
Finances and disclosures
- Price:$1,599,000
- Price per sq. ft.:$346.48
- Tax amount:$17,993
New listings near 7208 Stilton Court
- New
 $1,050,000Active4 beds 6 baths4,131 sq. ft.
$1,050,000Active4 beds 6 baths4,131 sq. ft.4005 Campania Court, Colleyville, TX 76034
MLS# 21113284Listed by: BERKSHIRE HATHAWAYHS PENFED TX - New
 $878,000Active5 beds 4 baths4,260 sq. ft.
$878,000Active5 beds 4 baths4,260 sq. ft.1303 Crest Drive, Colleyville, TX 76034
MLS# 21111789Listed by: KELLER WILLIAMS REALTY - New
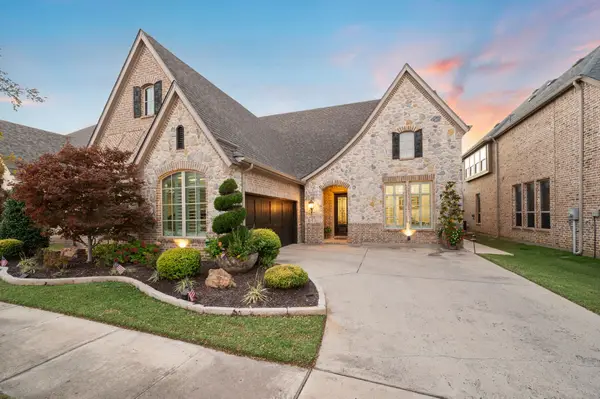 $899,900Active3 beds 3 baths2,742 sq. ft.
$899,900Active3 beds 3 baths2,742 sq. ft.5104 Preservation Avenue, Colleyville, TX 76034
MLS# 21104234Listed by: THE WALL TEAM REALTY ASSOC - New
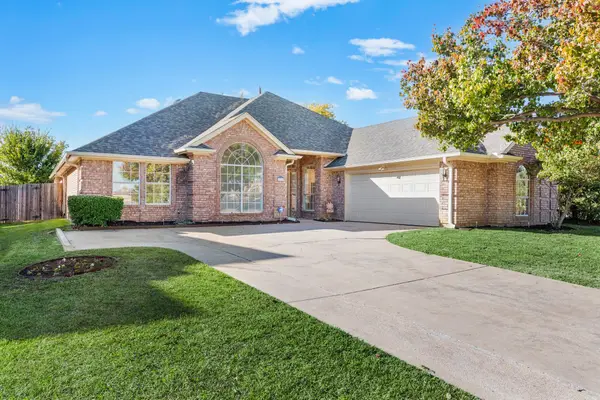 $549,900Active3 beds 2 baths2,389 sq. ft.
$549,900Active3 beds 2 baths2,389 sq. ft.5104 Shadowood Road, Colleyville, TX 76034
MLS# 21104257Listed by: SOPHIE TEL DIAZ REAL ESTATE - New
 $650,000Active4.73 Acres
$650,000Active4.73 Acres2001 Oak Knoll Drive, Colleyville, TX 76034
MLS# 21109676Listed by: RE/MAX PREMIER - New
 $899,000Active4 beds 3 baths3,231 sq. ft.
$899,000Active4 beds 3 baths3,231 sq. ft.6004 Hunter Court, Colleyville, TX 76034
MLS# 21101751Listed by: FATHOM REALTY - New
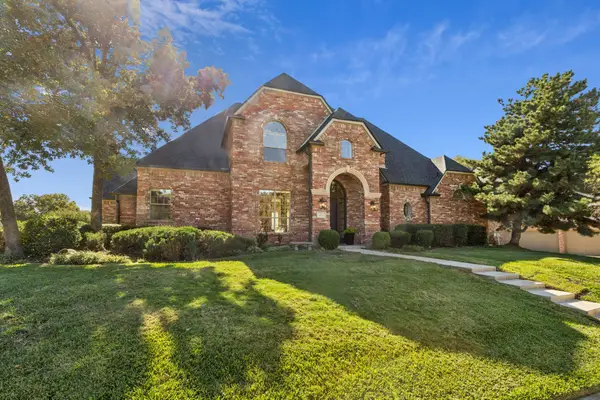 $1,150,000Active5 beds 4 baths4,173 sq. ft.
$1,150,000Active5 beds 4 baths4,173 sq. ft.203 Polo Trail, Colleyville, TX 76034
MLS# 21102428Listed by: KELLER WILLIAMS REALTY - New
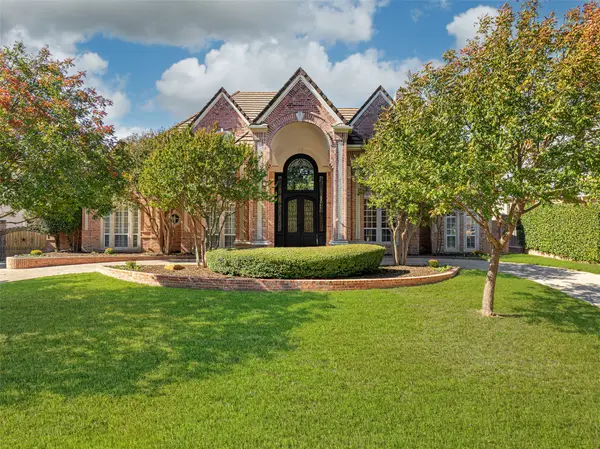 $1,650,000Active6 beds 8 baths7,290 sq. ft.
$1,650,000Active6 beds 8 baths7,290 sq. ft.4600 Westbury Drive, Colleyville, TX 76034
MLS# 21105280Listed by: BISHOP COUNTRY REALTY - New
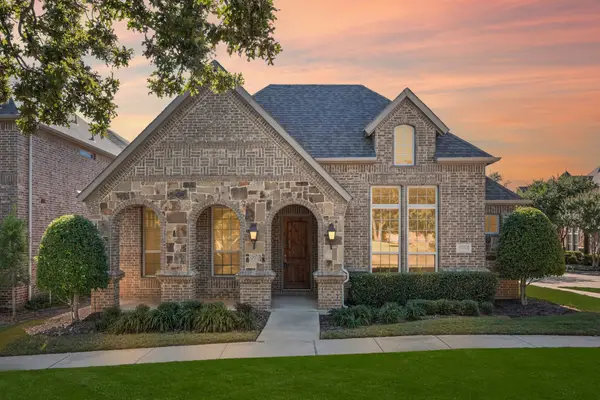 $640,000Active3 beds 3 baths2,829 sq. ft.
$640,000Active3 beds 3 baths2,829 sq. ft.3701 Post Oak Trail, Colleyville, TX 76034
MLS# 21104807Listed by: REAL BROKER, LLC - New
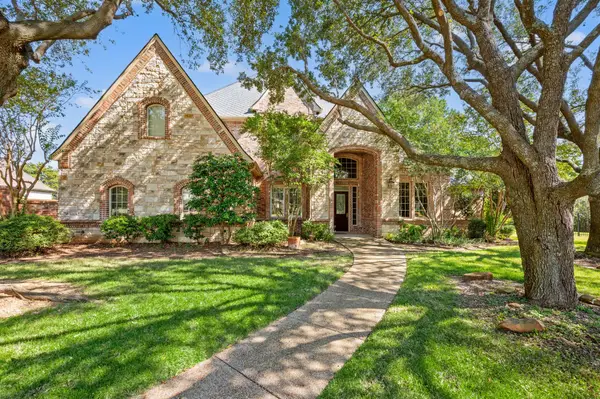 $1,150,000Active5 beds 5 baths5,500 sq. ft.
$1,150,000Active5 beds 5 baths5,500 sq. ft.6805 Shalimar Court, Colleyville, TX 76034
MLS# 21103269Listed by: SOPHIE TEL DIAZ REAL ESTATE
