10218 Pearl Yarrow Street, Conroe, TX 77385
Local realty services provided by:ERA EXPERTS

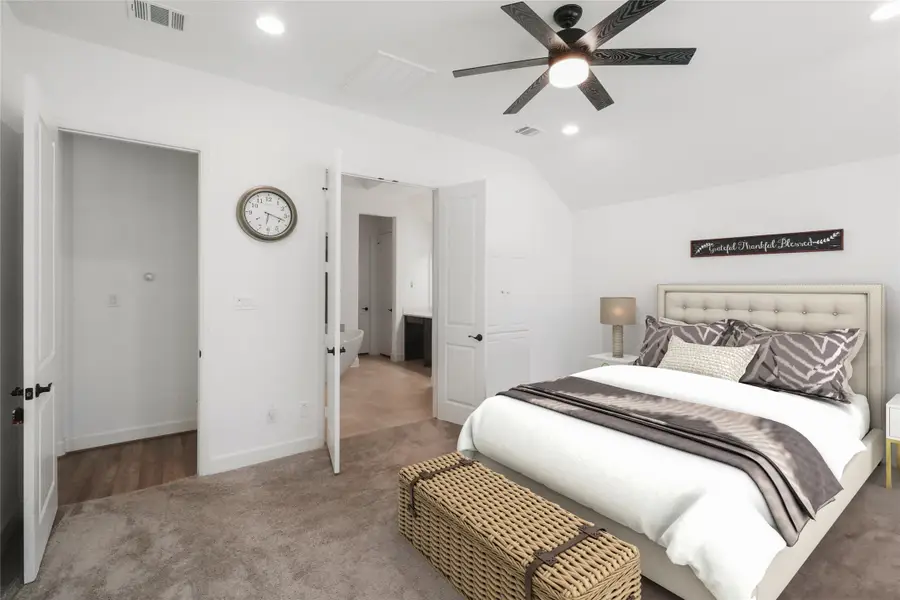
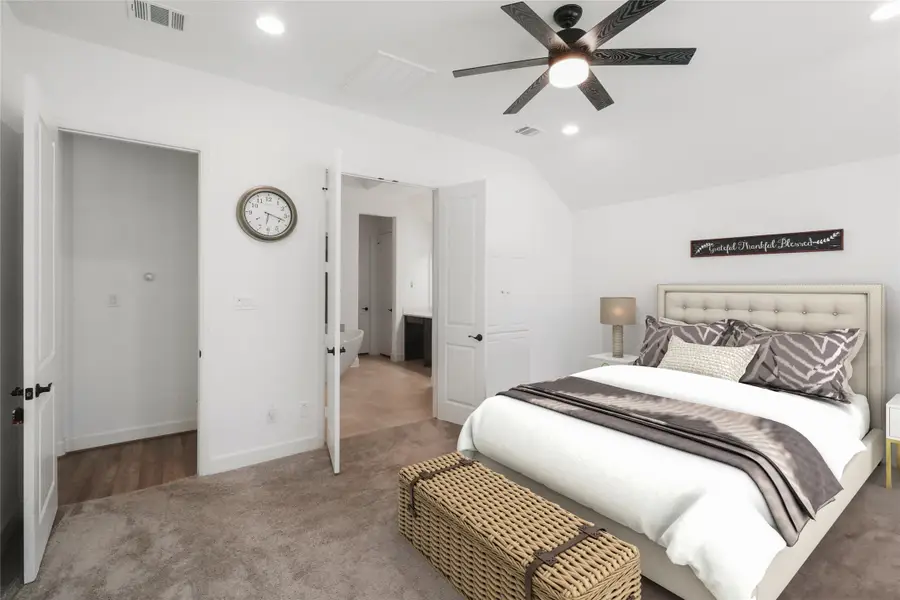
10218 Pearl Yarrow Street,Conroe, TX 77385
$649,000
- 4 Beds
- 4 Baths
- 3,295 sq. ft.
- Single family
- Active
Listed by:lisa roth
Office:re/max the woodlands & spring
MLS#:52911448
Source:HARMLS
Price summary
- Price:$649,000
- Price per sq. ft.:$196.97
- Monthly HOA dues:$97.67
About this home
Fabulous Perry built home in Harper's Preserve! This 1 story open floor plan home backs to a nature preserve. No rear neighbors! As you enter the extended entry leads to an open family room, dining area and kitchen with 17-foot ceilings throughout. This model offers 4 bedrooms, 3.5 baths, a game room, an office, and a wonderful covered back patio to enjoy mornings watching the wildlife. The Kitchen features generous counter space, walk-in pantry and island with built-in seating space. The Owners have done several upgrades: Central Vacuum, Double Door Entry, Upgraded Shower in 2nd bath, see upgrade list. Split level plan for ultimate privacy. The community offers walking trails, catch and release ponds, multiple parks, 2 community centers & pools, fire pits, outdoor kitchens & splash pad. Assigned to the highly acclaimed CISD, Suchma Elementary located just at the entrance of the community, across from HEB & multiple dining options. Close to area hospitals with easy access to I-45.
Contact an agent
Home facts
- Year built:2022
- Listing Id #:52911448
- Updated:August 04, 2025 at 11:39 AM
Rooms and interior
- Bedrooms:4
- Total bathrooms:4
- Full bathrooms:3
- Half bathrooms:1
- Living area:3,295 sq. ft.
Heating and cooling
- Cooling:Central Air, Electric
- Heating:Central, Gas
Structure and exterior
- Roof:Composition
- Year built:2022
- Building area:3,295 sq. ft.
- Lot area:0.21 Acres
Schools
- High school:OAK RIDGE HIGH SCHOOL
- Middle school:IRONS JUNIOR HIGH SCHOOL
- Elementary school:SUCHMA ELEMENTARY SCHOOL
Utilities
- Sewer:Public Sewer
Finances and disclosures
- Price:$649,000
- Price per sq. ft.:$196.97
- Tax amount:$15,753 (2023)
New listings near 10218 Pearl Yarrow Street
- Open Sat, 1 to 4pmNew
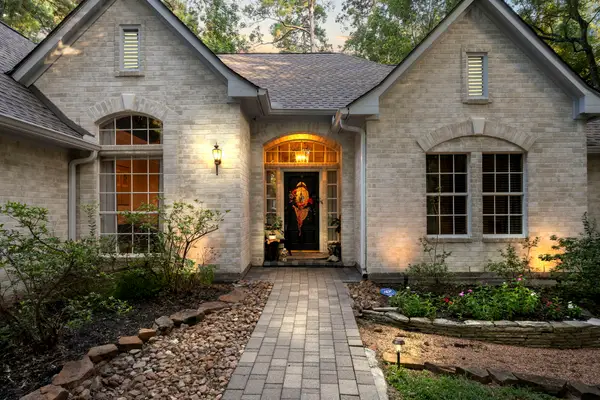 $650,000Active3 beds 2 baths2,705 sq. ft.
$650,000Active3 beds 2 baths2,705 sq. ft.10926 Kaleo Way, Conroe, TX 77304
MLS# 13604815Listed by: CB&A, REALTORS-KATY - New
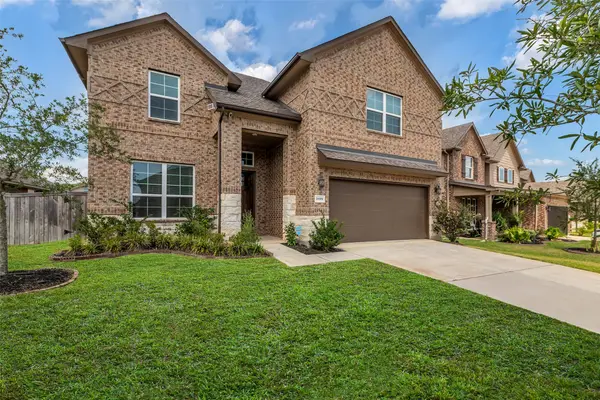 $394,000Active4 beds 4 baths3,265 sq. ft.
$394,000Active4 beds 4 baths3,265 sq. ft.1899 Canyon Live Oak Street, Conroe, TX 77304
MLS# 15336214Listed by: CONNECT REALTY.COM - New
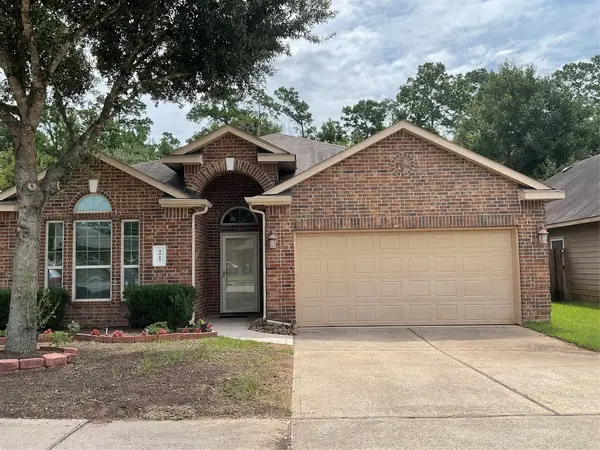 $292,000Active3 beds 2 baths1,864 sq. ft.
$292,000Active3 beds 2 baths1,864 sq. ft.9517 E Woodmark, Conroe, TX 77304
MLS# 2703588Listed by: PMI INFINITO - New
 $280,000Active3 beds 2 baths1,561 sq. ft.
$280,000Active3 beds 2 baths1,561 sq. ft.989 Arbor Glen, Conroe, TX 77303
MLS# 79965437Listed by: INSPIRED REALTY & CO.  $359,740Pending4 beds 3 baths2,267 sq. ft.
$359,740Pending4 beds 3 baths2,267 sq. ft.2219 O Conner Ranch Way, Conroe, TX 77301
MLS# 98524289Listed by: MERITAGE HOMES REALTY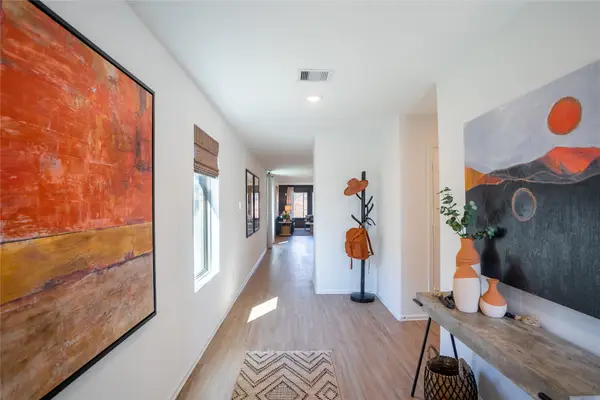 $256,990Pending4 beds 2 baths1,607 sq. ft.
$256,990Pending4 beds 2 baths1,607 sq. ft.2503 Ruffed Grouse Court, Conroe, TX 77306
MLS# 65518935Listed by: LENNAR HOMES VILLAGE BUILDERS, LLC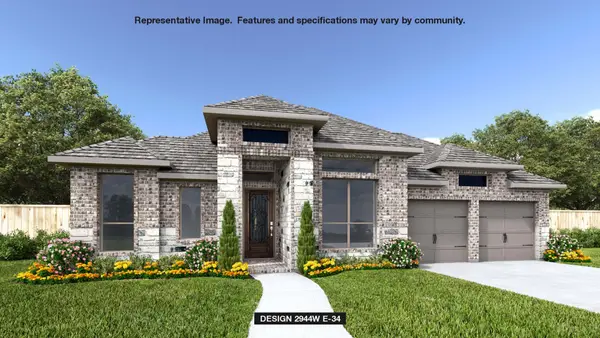 $631,900Pending4 beds 4 baths2,944 sq. ft.
$631,900Pending4 beds 4 baths2,944 sq. ft.107 Sierra Stream Court, Conroe, TX 77304
MLS# 90079096Listed by: PERRY HOMES REALTY, LLC- New
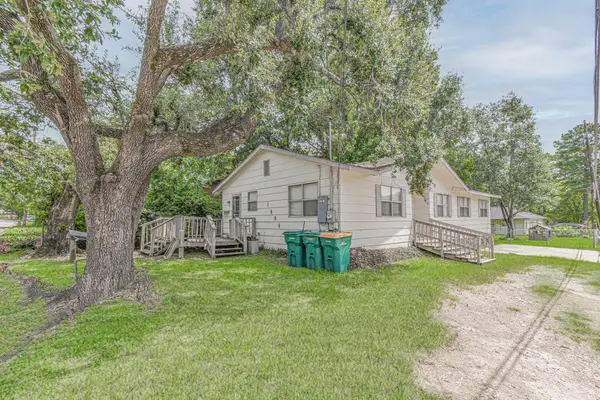 $159,900Active4 beds 2 baths1,335 sq. ft.
$159,900Active4 beds 2 baths1,335 sq. ft.1404 N San Jacinto Street, Conroe, TX 77301
MLS# 12333695Listed by: RICHARDS & ASSOCIATES REAL EST - New
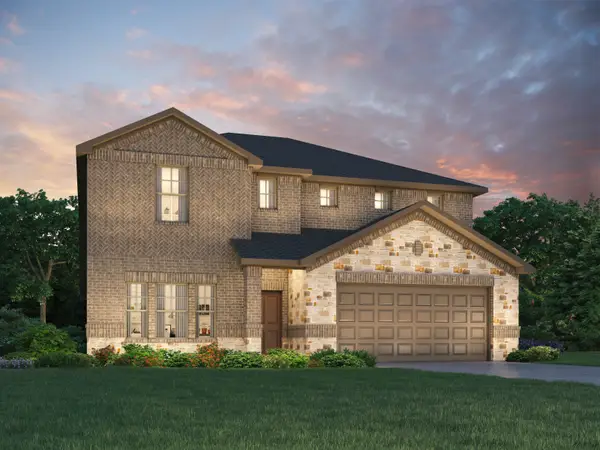 $417,490Active5 beds 4 baths2,991 sq. ft.
$417,490Active5 beds 4 baths2,991 sq. ft.1518 Waggoner Ranch Court, Conroe, TX 77301
MLS# 28251246Listed by: MERITAGE HOMES REALTY - New
 $339,800Active4 beds 4 baths2,989 sq. ft.
$339,800Active4 beds 4 baths2,989 sq. ft.2804 Preston Place Court, Conroe, TX 77304
MLS# 36108165Listed by: CB&A, REALTORS
