10926 Kaleo Way, Conroe, TX 77304
Local realty services provided by:ERA Experts
Listed by:shannon stubblefield
Office:cb&a, realtors-katy
MLS#:13604815
Source:HARMLS
Price summary
- Price:$639,000
- Price per sq. ft.:$236.23
- Monthly HOA dues:$10
About this home
Make this tranquil slice of heaven your very own! Indoor & outdoor living, every room w/a view of nature, private 1.83 acres, serene wooded setting. 2705 sq ft, 3 bedrooms, 2 bath, study w/french doors, builtins & closet, formal dining. Open floor plan, Kitchen open to living, breakfast area, plus seating for several at the bar. French doors to screened sunroom w/tile floor. Need a climate controlled workshop for tinkering or second office? Check out this bonus space- and oversized 3 car garage! Extensive back deck w/lighting & hot tub adds to this one of a kind experience! Generac whole house generator. New roof 2022. 2 recent 40 gal waters heaters, 2021. HVAC upgrade 2022. New furnace 2016. Security system w/4 cameras. Sprinkler sys. Melt away your troubles in the recently updated and roomy primary bath. Secondary bathroom wheelchair accessible w/dual entries. Beautifully landscaped. Low HOA fee! Well loved & this home has so much to offer!
Contact an agent
Home facts
- Year built:1997
- Listing ID #:13604815
- Updated:October 08, 2025 at 11:45 AM
Rooms and interior
- Bedrooms:3
- Total bathrooms:2
- Full bathrooms:2
- Living area:2,705 sq. ft.
Heating and cooling
- Cooling:Attic Fan, Central Air, Electric, Zoned
- Heating:Central, Gas, Zoned
Structure and exterior
- Roof:Composition
- Year built:1997
- Building area:2,705 sq. ft.
- Lot area:1.83 Acres
Schools
- High school:WILLIS HIGH SCHOOL
- Middle school:CALFEE MIDDLE SCHOOL
- Elementary school:LAGWAY ELEMENTARY SCHOOL
Utilities
- Sewer:Public Sewer
Finances and disclosures
- Price:$639,000
- Price per sq. ft.:$236.23
- Tax amount:$10,828 (2024)
New listings near 10926 Kaleo Way
- New
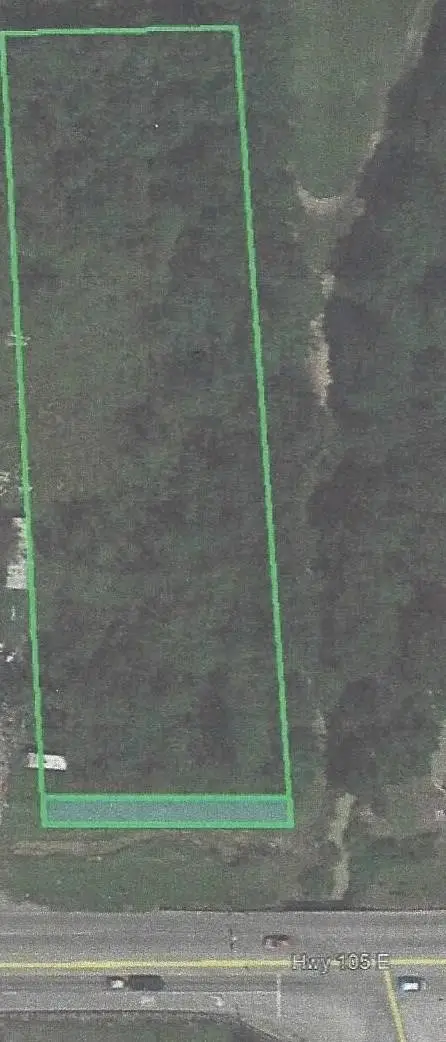 $249,000Active1.45 Acres
$249,000Active1.45 Acres11595 Hwy 105 East, Conroe, TX 77301
MLS# 64900085Listed by: WALZEL PROPERTIES - CONROE - New
 $295,000Active3 beds 2 baths1,568 sq. ft.
$295,000Active3 beds 2 baths1,568 sq. ft.901 Franconia Drive, Montgomery, TX 77316
MLS# 85314386Listed by: LOCAL REALTY AGENCY - New
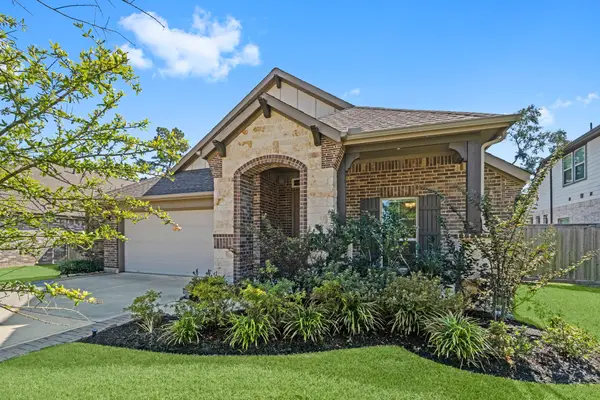 $365,000Active4 beds 2 baths2,073 sq. ft.
$365,000Active4 beds 2 baths2,073 sq. ft.535 Carina Gaze Drive, Conroe, TX 77318
MLS# 33576615Listed by: KELLER WILLIAMS REALTY THE WOODLANDS - New
 $750,000Active5 beds 4 baths4,732 sq. ft.
$750,000Active5 beds 4 baths4,732 sq. ft.716 Evergreen Lane, Conroe, TX 77302
MLS# 64677391Listed by: HOMESMART - New
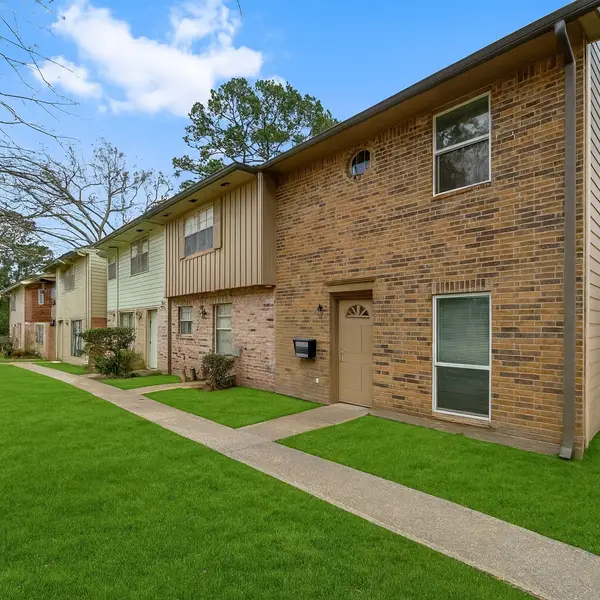 $1,350,000Active2 beds 2 baths7,200 sq. ft.
$1,350,000Active2 beds 2 baths7,200 sq. ft.407 W Semands Street, Conroe, TX 77301
MLS# 68627709Listed by: EXECUTIVE TEXAS REALTY - New
 $425,000Active4 beds 3 baths2,697 sq. ft.
$425,000Active4 beds 3 baths2,697 sq. ft.14003 Moose Creek Court, Conroe, TX 77384
MLS# 13838034Listed by: WALZEL PROPERTIES - CORPORATE OFFICE - Open Sat, 2 to 4pmNew
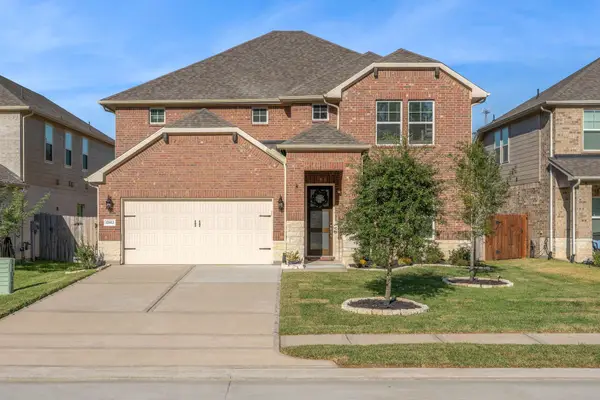 $417,500Active4 beds 4 baths2,922 sq. ft.
$417,500Active4 beds 4 baths2,922 sq. ft.17812 Hanson Ridge Drive, Montgomery, TX 77316
MLS# 53681175Listed by: FATHOM REALTY - New
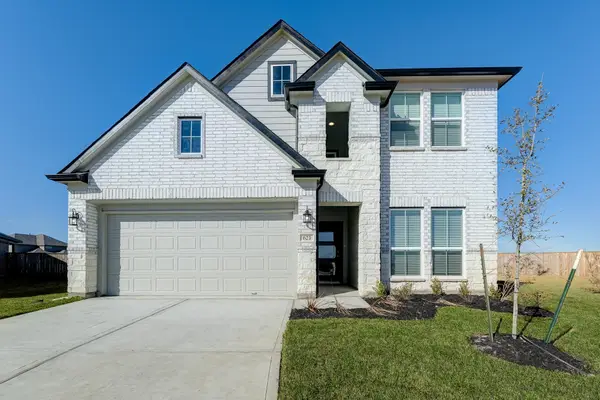 $440,325Active4 beds 4 baths2,836 sq. ft.
$440,325Active4 beds 4 baths2,836 sq. ft.2567 Forest Cedar Lane, Conroe, TX 77301
MLS# 35402446Listed by: LONG LAKE LTD - New
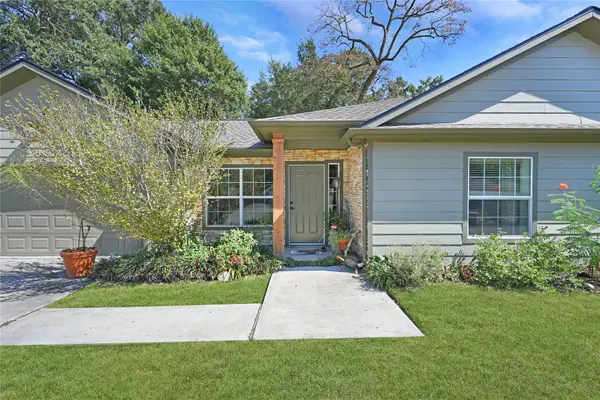 $229,000Active3 beds 2 baths1,294 sq. ft.
$229,000Active3 beds 2 baths1,294 sq. ft.131 Kellyn Oaks Drive, Conroe, TX 77306
MLS# 55652136Listed by: NB ELITE REALTY - New
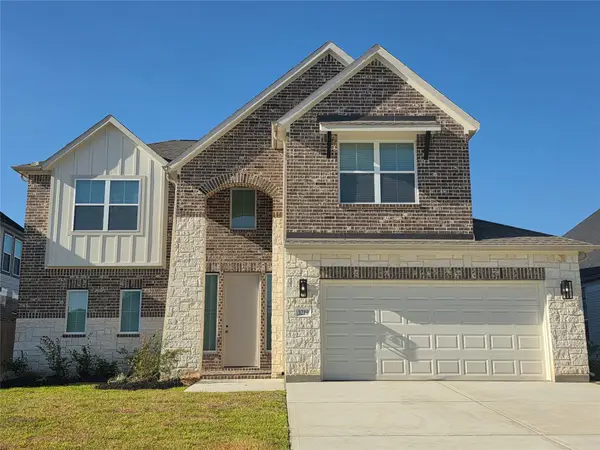 $441,990Active5 beds 5 baths2,985 sq. ft.
$441,990Active5 beds 5 baths2,985 sq. ft.3219 Bushy Hawthorne Drive Drive, Conroe, TX 77301
MLS# 10913602Listed by: LONG LAKE LTD
