110 Broken Wheel Circle, Conroe, TX 77316
Local realty services provided by:American Real Estate ERA Powered
110 Broken Wheel Circle,Conroe, TX 77316
$399,000
- 4 Beds
- 4 Baths
- 2,546 sq. ft.
- Single family
- Active
Listed by:rodolfo solis
Office:better homes and gardens real estate gary greene - lake conroe south
MLS#:64616699
Source:HARMLS
Price summary
- Price:$399,000
- Price per sq. ft.:$156.72
About this home
Your home wish list has been met! As you step inside, you'll be greeted by a welcoming entry hallway that leads directly into the spacious living room. The open-concept loft area creates a grand atmosphere with high ceilings, allowing you to overlook the living space from the second floor. The large kitchen seamlessly connects to both the dining and living room, offering ample cabinetry and a large island, perfect for entertaining. The primary suite features high ceilings and an abundance of natural light streaming through windows that overlook the expansive backyard. The primary bathroom boasts a walk-in shower, a separate tub, a double vanity, and a large walk-in closet. Upstairs, you'll find three additional spacious bedrooms. One of these features its own full private bathroom, making it ideal for a guest room or an in-law suite. Every corner of this property defines spaciousness, including the large covered patio and the even larger fully fenced yard! Schedule your tour today
Contact an agent
Home facts
- Year built:2025
- Listing ID #:64616699
- Updated:October 08, 2025 at 11:45 AM
Rooms and interior
- Bedrooms:4
- Total bathrooms:4
- Full bathrooms:3
- Half bathrooms:1
- Living area:2,546 sq. ft.
Heating and cooling
- Cooling:Central Air, Electric
- Heating:Central, Electric
Structure and exterior
- Roof:Composition
- Year built:2025
- Building area:2,546 sq. ft.
- Lot area:0.31 Acres
Schools
- High school:LAKE CREEK HIGH SCHOOL
- Middle school:OAK HILL JUNIOR HIGH SCHOOL
- Elementary school:CREEKSIDE ELEMENTARY (MONTGOMERY)
Utilities
- Sewer:Septic Tank
Finances and disclosures
- Price:$399,000
- Price per sq. ft.:$156.72
New listings near 110 Broken Wheel Circle
- New
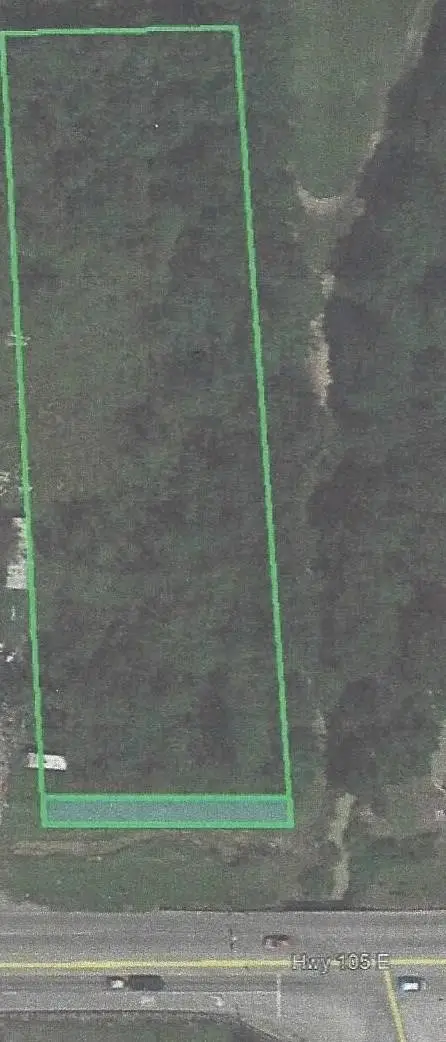 $249,000Active1.45 Acres
$249,000Active1.45 Acres11595 Hwy 105 East, Conroe, TX 77301
MLS# 64900085Listed by: WALZEL PROPERTIES - CONROE - New
 $295,000Active3 beds 2 baths1,568 sq. ft.
$295,000Active3 beds 2 baths1,568 sq. ft.901 Franconia Drive, Montgomery, TX 77316
MLS# 85314386Listed by: LOCAL REALTY AGENCY - New
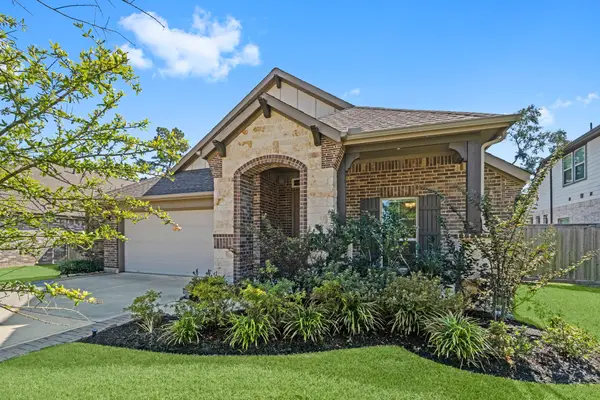 $365,000Active4 beds 2 baths2,073 sq. ft.
$365,000Active4 beds 2 baths2,073 sq. ft.535 Carina Gaze Drive, Conroe, TX 77318
MLS# 33576615Listed by: KELLER WILLIAMS REALTY THE WOODLANDS - New
 $750,000Active5 beds 4 baths4,732 sq. ft.
$750,000Active5 beds 4 baths4,732 sq. ft.716 Evergreen Lane, Conroe, TX 77302
MLS# 64677391Listed by: HOMESMART - New
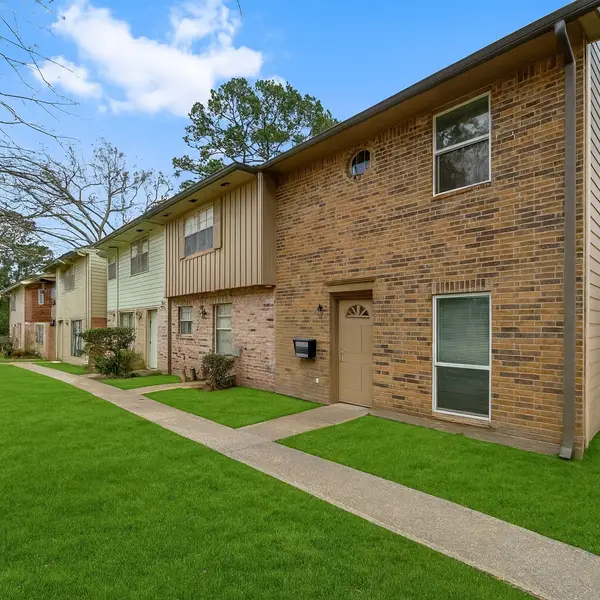 $1,350,000Active2 beds 2 baths7,200 sq. ft.
$1,350,000Active2 beds 2 baths7,200 sq. ft.407 W Semands Street, Conroe, TX 77301
MLS# 68627709Listed by: EXECUTIVE TEXAS REALTY - New
 $425,000Active4 beds 3 baths2,697 sq. ft.
$425,000Active4 beds 3 baths2,697 sq. ft.14003 Moose Creek Court, Conroe, TX 77384
MLS# 13838034Listed by: WALZEL PROPERTIES - CORPORATE OFFICE - Open Sat, 2 to 4pmNew
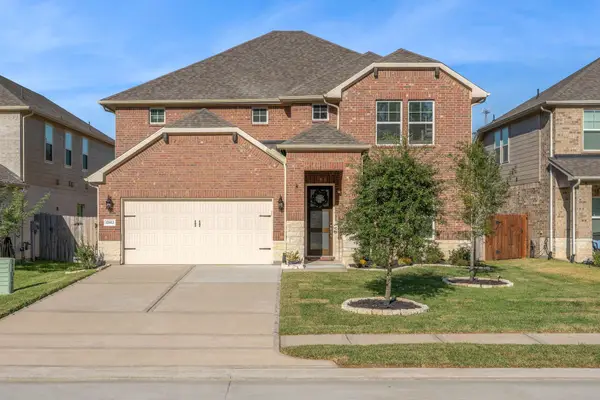 $417,500Active4 beds 4 baths2,922 sq. ft.
$417,500Active4 beds 4 baths2,922 sq. ft.17812 Hanson Ridge Drive, Montgomery, TX 77316
MLS# 53681175Listed by: FATHOM REALTY - New
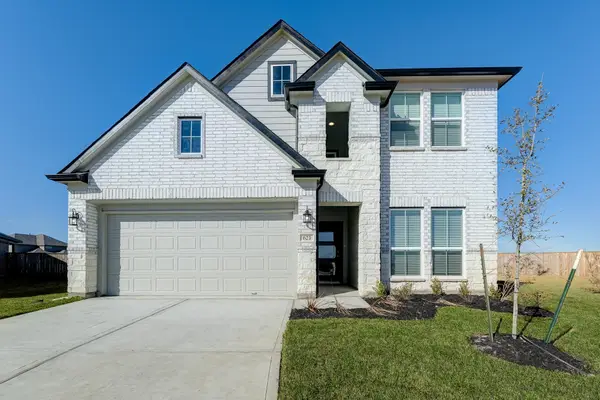 $440,325Active4 beds 4 baths2,836 sq. ft.
$440,325Active4 beds 4 baths2,836 sq. ft.2567 Forest Cedar Lane, Conroe, TX 77301
MLS# 35402446Listed by: LONG LAKE LTD - New
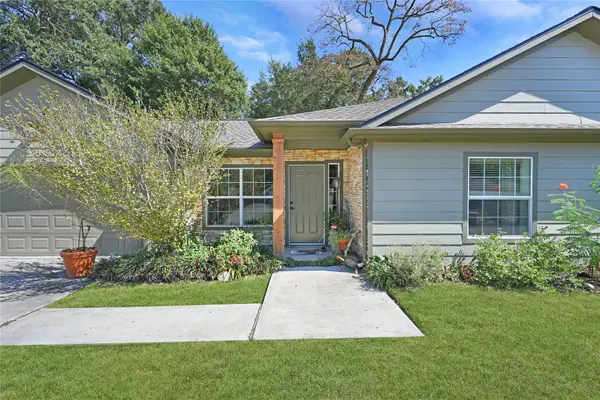 $229,000Active3 beds 2 baths1,294 sq. ft.
$229,000Active3 beds 2 baths1,294 sq. ft.131 Kellyn Oaks Drive, Conroe, TX 77306
MLS# 55652136Listed by: NB ELITE REALTY - New
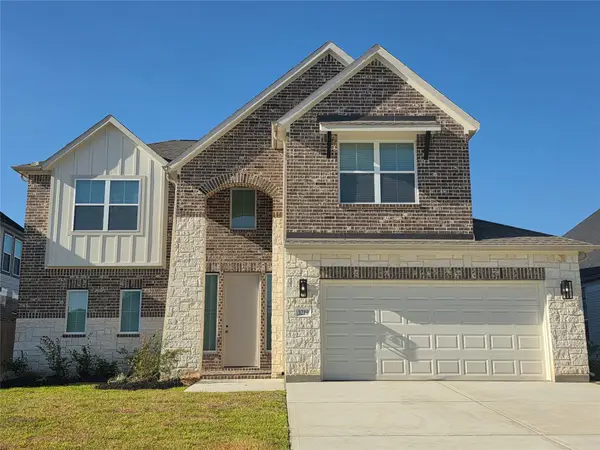 $441,990Active5 beds 5 baths2,985 sq. ft.
$441,990Active5 beds 5 baths2,985 sq. ft.3219 Bushy Hawthorne Drive Drive, Conroe, TX 77301
MLS# 10913602Listed by: LONG LAKE LTD
