17505 Spice Merlot Lane, Conroe, TX 77302
Local realty services provided by:ERA Experts
Listed by:stacy wahle
Office:keller williams realty the woodlands
MLS#:14953273
Source:HARMLS
Price summary
- Price:$490,000
- Price per sq. ft.:$151.42
- Monthly HOA dues:$100
About this home
Experience luxury living in this beautiful Preston floor plan by Westin, nestled in the heart of Artavia. Featuring 4 bedrooms & 3.5 bathrooms, this home offers a grand tiered rotunda entry, a stunning wrought iron staircase, & soaring ceilings. The chef-inspired kitchen features quartz countertops, stainless appliances, and a spacious island perfect for entertaining. Relax in the living room with a cast stone gas fireplace and large windows that flood the space with natural light. To add the final touch to the first floor, is a private study, formal dining, a luxurious Primary suite with an ensuite bathroom & a walk-in closet. Upstairs, enjoy a game room & a media room, plus 3 large bedrooms & 2 full bathrooms. Step outside to a generous backyard offering a covered patio, a complete leaf guard gutter system, an oversized garage & a whole-home generator to complete the home. Enjoy a 5-acre lake, splash pad, jogging paths, & fitness center, all just minutes from shopping & major roads.
Contact an agent
Home facts
- Year built:2019
- Listing ID #:14953273
- Updated:October 08, 2025 at 11:45 AM
Rooms and interior
- Bedrooms:4
- Total bathrooms:4
- Full bathrooms:3
- Half bathrooms:1
- Living area:3,236 sq. ft.
Heating and cooling
- Cooling:Attic Fan, Central Air, Electric
- Heating:Central, Gas
Structure and exterior
- Roof:Composition
- Year built:2019
- Building area:3,236 sq. ft.
- Lot area:0.18 Acres
Schools
- High school:CANEY CREEK HIGH SCHOOL
- Middle school:MOORHEAD JUNIOR HIGH SCHOOL
- Elementary school:SAN JACINTO ELEMENTARY SCHOOL (CONROE)
Utilities
- Sewer:Public Sewer
Finances and disclosures
- Price:$490,000
- Price per sq. ft.:$151.42
- Tax amount:$14,904 (2024)
New listings near 17505 Spice Merlot Lane
- New
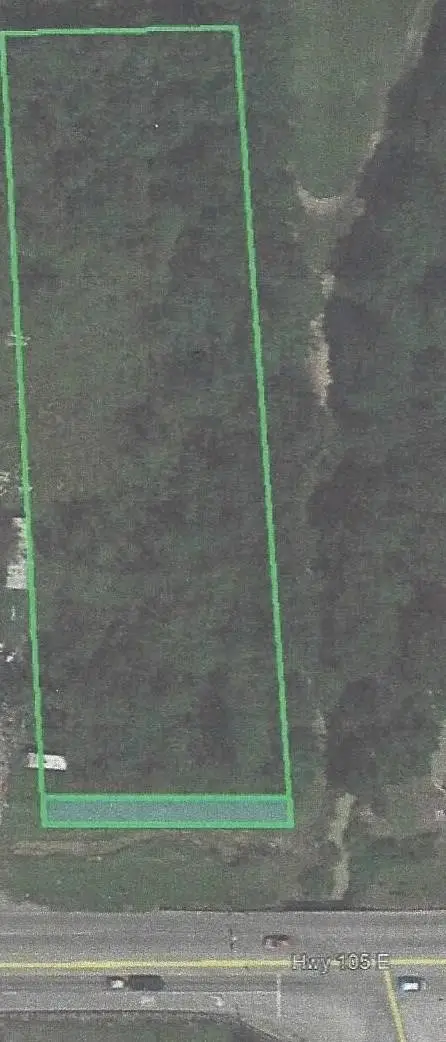 $249,000Active1.45 Acres
$249,000Active1.45 Acres11595 Hwy 105 East, Conroe, TX 77301
MLS# 64900085Listed by: WALZEL PROPERTIES - CONROE - New
 $295,000Active3 beds 2 baths1,568 sq. ft.
$295,000Active3 beds 2 baths1,568 sq. ft.901 Franconia Drive, Montgomery, TX 77316
MLS# 85314386Listed by: LOCAL REALTY AGENCY - New
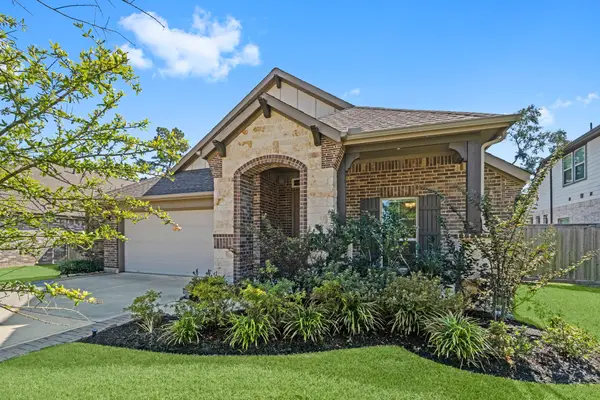 $365,000Active4 beds 2 baths2,073 sq. ft.
$365,000Active4 beds 2 baths2,073 sq. ft.535 Carina Gaze Drive, Conroe, TX 77318
MLS# 33576615Listed by: KELLER WILLIAMS REALTY THE WOODLANDS - New
 $750,000Active5 beds 4 baths4,732 sq. ft.
$750,000Active5 beds 4 baths4,732 sq. ft.716 Evergreen Lane, Conroe, TX 77302
MLS# 64677391Listed by: HOMESMART - New
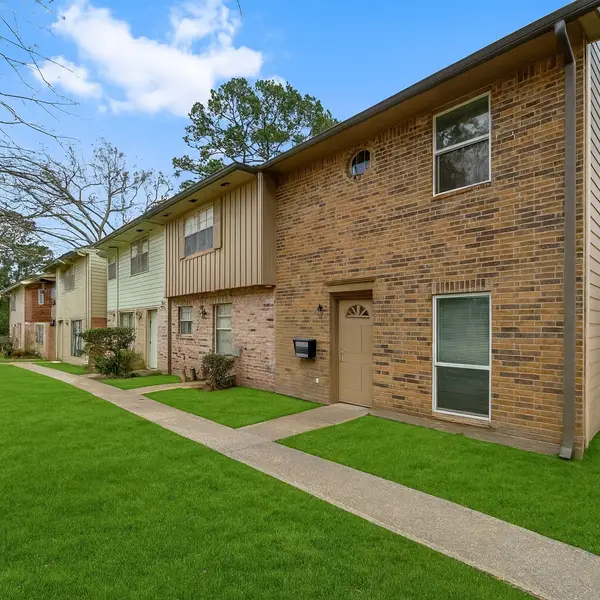 $1,350,000Active2 beds 2 baths7,200 sq. ft.
$1,350,000Active2 beds 2 baths7,200 sq. ft.407 W Semands Street, Conroe, TX 77301
MLS# 68627709Listed by: EXECUTIVE TEXAS REALTY - New
 $425,000Active4 beds 3 baths2,697 sq. ft.
$425,000Active4 beds 3 baths2,697 sq. ft.14003 Moose Creek Court, Conroe, TX 77384
MLS# 13838034Listed by: WALZEL PROPERTIES - CORPORATE OFFICE - Open Sat, 2 to 4pmNew
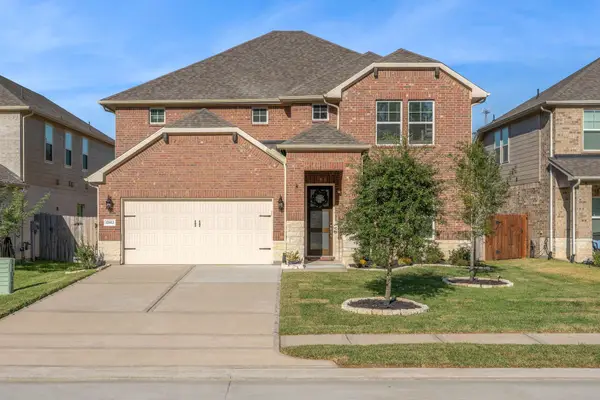 $417,500Active4 beds 4 baths2,922 sq. ft.
$417,500Active4 beds 4 baths2,922 sq. ft.17812 Hanson Ridge Drive, Montgomery, TX 77316
MLS# 53681175Listed by: FATHOM REALTY - New
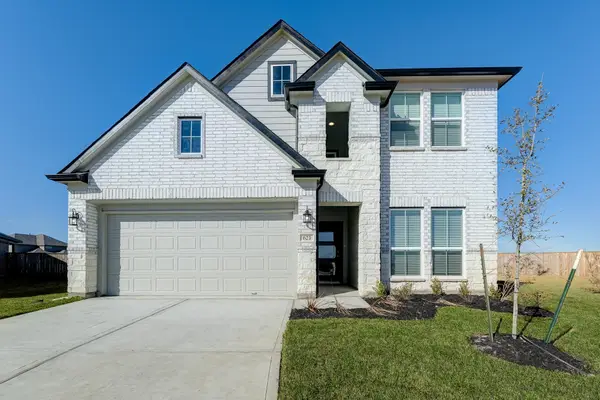 $440,325Active4 beds 4 baths2,836 sq. ft.
$440,325Active4 beds 4 baths2,836 sq. ft.2567 Forest Cedar Lane, Conroe, TX 77301
MLS# 35402446Listed by: LONG LAKE LTD - New
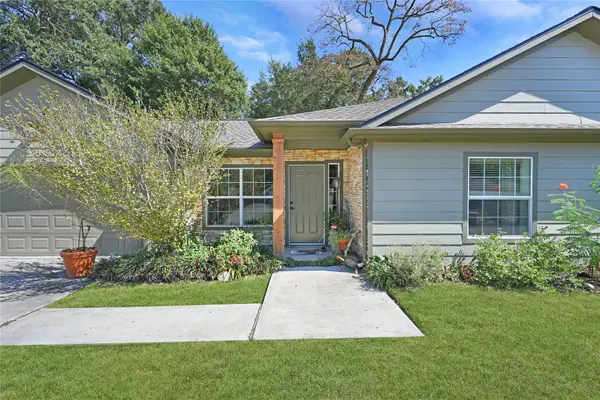 $229,000Active3 beds 2 baths1,294 sq. ft.
$229,000Active3 beds 2 baths1,294 sq. ft.131 Kellyn Oaks Drive, Conroe, TX 77306
MLS# 55652136Listed by: NB ELITE REALTY - New
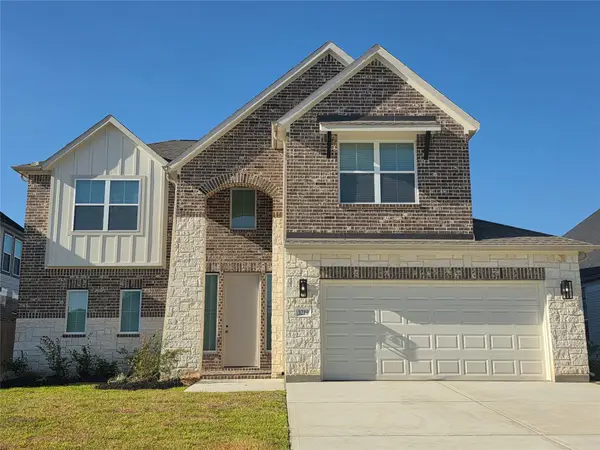 $441,990Active5 beds 5 baths2,985 sq. ft.
$441,990Active5 beds 5 baths2,985 sq. ft.3219 Bushy Hawthorne Drive Drive, Conroe, TX 77301
MLS# 10913602Listed by: LONG LAKE LTD
