4413 Eveslage Lane, Conroe, TX 77304
Local realty services provided by:American Real Estate ERA Powered
4413 Eveslage Lane,Conroe, TX 77304
$330,000
- 4 Beds
- 4 Baths
- 2,910 sq. ft.
- Single family
- Active
Listed by:ethan garrow
Office:top guns realty on lake conroe
MLS#:90636936
Source:HARMLS
Price summary
- Price:$330,000
- Price per sq. ft.:$113.4
- Monthly HOA dues:$62.5
About this home
This beautifully maintained two-story home is a smart investment with tenants already in place through April 2026, perfect for buyers seeking immediate rental income with no downtime. As an added bonus, the current tenants are willing to vacate after closing if preferred, offering flexibility for both investors and owner-occupants.
The home features 4 spacious bedrooms, 3.5 baths, a versatile upstairs game room, and a private study with French doors thoughtfully designed for modern living. The open-concept layout is filled with natural light and showcases wood-look vinyl plank flooring in all common areas. The kitchen is both stylish and functional, with 42" cabinetry, granite countertops, a large center island, a chic backsplash, and generous prep space.
With a 2-car attached garage and a great layout, this property is a hassle-free addition to any rental portfolio. Don’t miss out on this income-producing opportunity in a desirable neighborhood.
Contact an agent
Home facts
- Year built:2020
- Listing ID #:90636936
- Updated:October 08, 2025 at 11:45 AM
Rooms and interior
- Bedrooms:4
- Total bathrooms:4
- Full bathrooms:3
- Half bathrooms:1
- Living area:2,910 sq. ft.
Heating and cooling
- Cooling:Central Air, Electric
- Heating:Central, Gas
Structure and exterior
- Roof:Composition
- Year built:2020
- Building area:2,910 sq. ft.
- Lot area:0.1 Acres
Schools
- High school:WILLIS HIGH SCHOOL
- Middle school:CALFEE MIDDLE SCHOOL
- Elementary school:LAGWAY ELEMENTARY SCHOOL
Utilities
- Sewer:Public Sewer
Finances and disclosures
- Price:$330,000
- Price per sq. ft.:$113.4
- Tax amount:$9,061 (2024)
New listings near 4413 Eveslage Lane
- New
 $275,000Active1.65 Acres
$275,000Active1.65 Acres0 Little Egypt Road, Conroe, TX 77304
MLS# 70354576Listed by: CREIGHTON REALTY PARTNERS, LLC - New
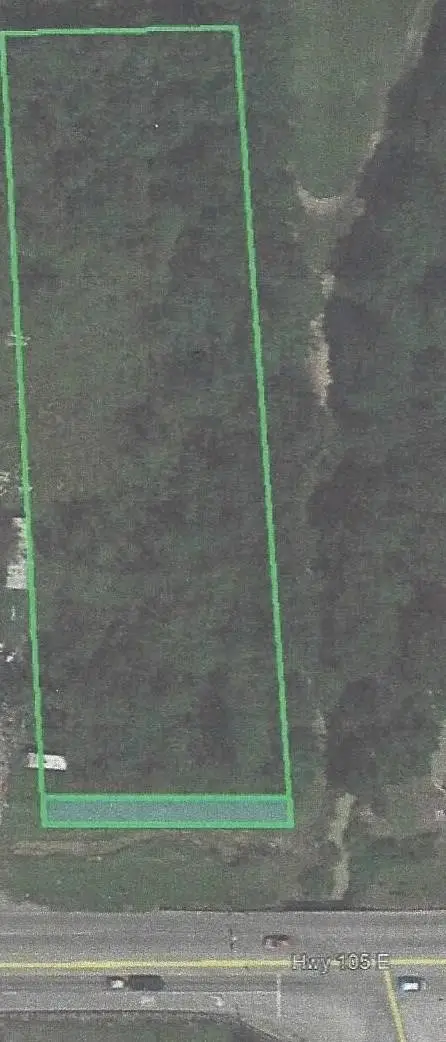 $249,000Active1.45 Acres
$249,000Active1.45 Acres11595 Hwy 105 East, Conroe, TX 77301
MLS# 64900085Listed by: WALZEL PROPERTIES - CONROE - New
 $295,000Active3 beds 2 baths1,568 sq. ft.
$295,000Active3 beds 2 baths1,568 sq. ft.901 Franconia Drive, Montgomery, TX 77316
MLS# 85314386Listed by: LOCAL REALTY AGENCY - New
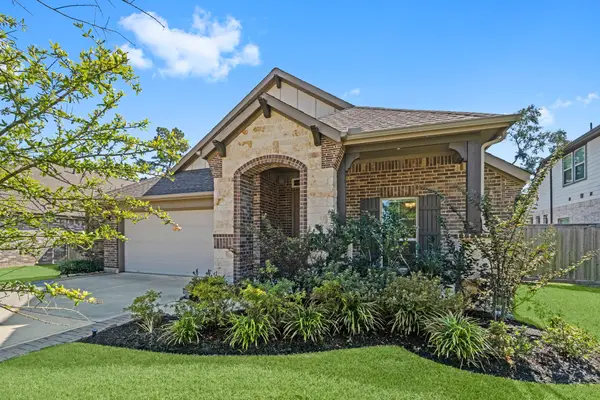 $365,000Active4 beds 2 baths2,073 sq. ft.
$365,000Active4 beds 2 baths2,073 sq. ft.535 Carina Gaze Drive, Conroe, TX 77318
MLS# 33576615Listed by: KELLER WILLIAMS REALTY THE WOODLANDS - New
 $750,000Active5 beds 4 baths4,732 sq. ft.
$750,000Active5 beds 4 baths4,732 sq. ft.716 Evergreen Lane, Conroe, TX 77302
MLS# 64677391Listed by: HOMESMART - New
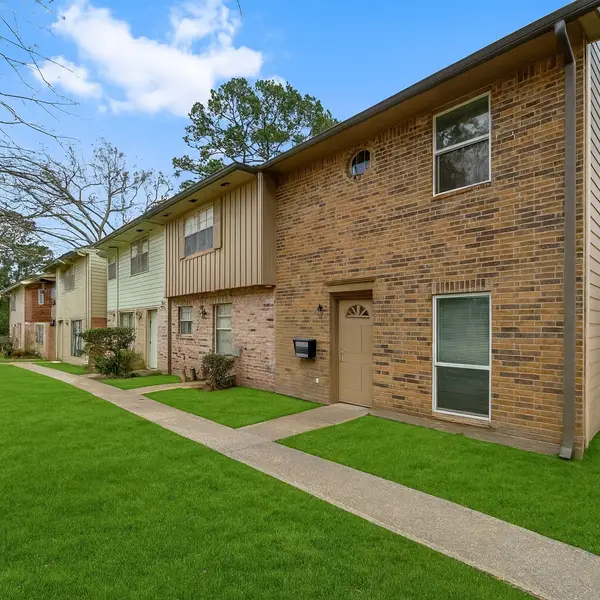 $1,350,000Active2 beds 2 baths7,200 sq. ft.
$1,350,000Active2 beds 2 baths7,200 sq. ft.407 W Semands Street, Conroe, TX 77301
MLS# 68627709Listed by: EXECUTIVE TEXAS REALTY - New
 $425,000Active4 beds 3 baths2,697 sq. ft.
$425,000Active4 beds 3 baths2,697 sq. ft.14003 Moose Creek Court, Conroe, TX 77384
MLS# 13838034Listed by: WALZEL PROPERTIES - CORPORATE OFFICE - Open Sat, 2 to 4pmNew
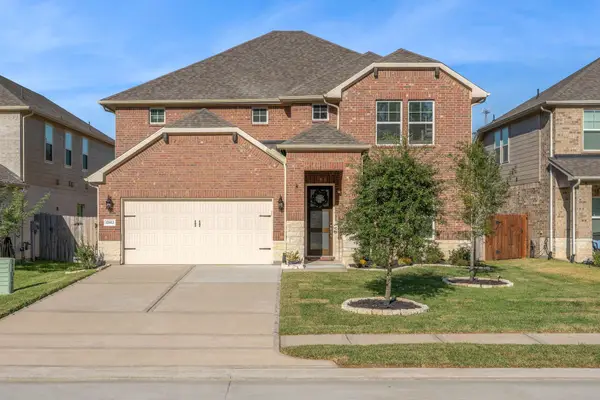 $417,500Active4 beds 4 baths2,922 sq. ft.
$417,500Active4 beds 4 baths2,922 sq. ft.17812 Hanson Ridge Drive, Montgomery, TX 77316
MLS# 53681175Listed by: FATHOM REALTY - New
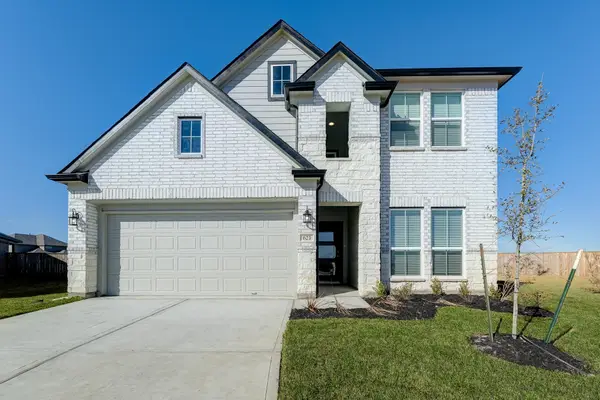 $440,325Active4 beds 4 baths2,836 sq. ft.
$440,325Active4 beds 4 baths2,836 sq. ft.2567 Forest Cedar Lane, Conroe, TX 77301
MLS# 35402446Listed by: LONG LAKE LTD - New
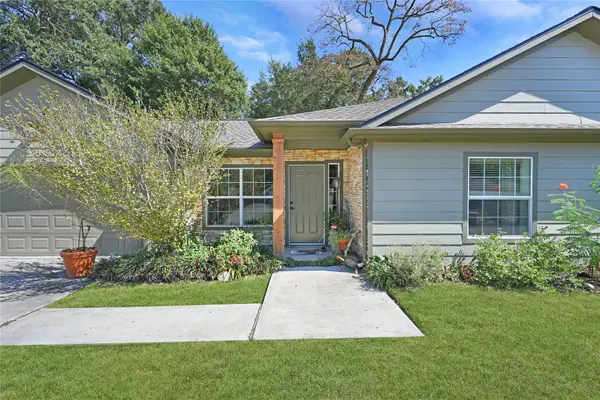 $229,000Active3 beds 2 baths1,294 sq. ft.
$229,000Active3 beds 2 baths1,294 sq. ft.131 Kellyn Oaks Drive, Conroe, TX 77306
MLS# 55652136Listed by: NB ELITE REALTY
