7417 Teaswood Drive, Conroe, TX 77304
Local realty services provided by:ERA Experts
Listed by:anne cummins
Office:martha turner sotheby's international realty - the woodlands
MLS#:785121
Source:HARMLS
Price summary
- Price:$850,000
- Price per sq. ft.:$220.61
- Monthly HOA dues:$133.33
About this home
Enrich your lifestyle with this amazing two Acre retreat, secluded within a green forested canopy. Lush, aged trees provide dense privacy around the home. There is a lush meadow approximately a half acre at the back of the property that makes a great baseball or soccer field. Generator. Gorgeous everywhere! Upgrades of wood floors, quartz and granite countertops, paint, lighting and plumbing fixtures have created a beautiful home. Detailed design elements, beginning with the striking Foyer of marble in-lay welcomes into a spacious open feeling home enhanced by ten foot ceilings that ascend to twelve feet with tray elevations. A wealth of tall windows frame each change of season. Lives with the convenience of a One Story with all the expected living spaces on the main first level: the Primary Suite, extra En Suite Bedroom, Study and Media, huge Utility Room can serve dual purposes as a great prep Kitchen or Crafts Room. Invites entertaining with flowing main living areas around a central Bar with multiple French doors out to the Covered Patio. Upstairs comprises two Bedrooms, a Full Bath plus an 11x10 feet Sitting Area plus a large floored storage closet. The upstairs would make a perfect Guest or Children's Retreat. A wonderful Workshop with central air conditioning and heat offers a sink and granite counters. It is currently used as a Fitness Room but could be utilized for climate controlled storage or an additional home office. Relax on the recently extended Covered Patio and take in the sunset as it splashes mesmerizing colors of cantaloupe orange to fuchsia pink over the back meadow. The open space lets you see the sky's twinkle of starlight and silvery pearl moon like nowhere else. This property is part of the former Teas Nursery growers grounds where vintage crepe myrtles and magnolias grow wild. Streets are lined with enchanting white split fences. Teaswood offers gated upscale living with two private lakes, waterside covered deck for fishing and picnics, paved walking trails, playground area with rest room and covered sitting area. Located in close proximity to Lake Conroe's fishing and boating. Also, convenient to newer shopping and dining; 25 minutes to Bush Airport; 12 minutes to The Woodlands with renown Cynthia Mitchell Pavilion music venue; less to the HWY 242 Medical Center and 30 minutes to Sam Houston State University or 8 minutes to its south specialty campus at Grand Central Park. So much to do with small town Catfish Festivals and Rodeos. Find a gorgeous place to live where new adventures await.
Contact an agent
Home facts
- Year built:2003
- Listing ID #:785121
- Updated:October 08, 2025 at 11:45 AM
Rooms and interior
- Bedrooms:4
- Total bathrooms:4
- Full bathrooms:3
- Half bathrooms:1
- Living area:3,853 sq. ft.
Heating and cooling
- Cooling:Central Air, Electric, Zoned
- Heating:Central, Gas, Zoned
Structure and exterior
- Roof:Composition
- Year built:2003
- Building area:3,853 sq. ft.
- Lot area:2.1 Acres
Schools
- High school:WILLIS HIGH SCHOOL
- Middle school:CALFEE MIDDLE SCHOOL
- Elementary school:LAGWAY ELEMENTARY SCHOOL
Utilities
- Sewer:Public Sewer
Finances and disclosures
- Price:$850,000
- Price per sq. ft.:$220.61
- Tax amount:$18,229 (2024)
New listings near 7417 Teaswood Drive
- New
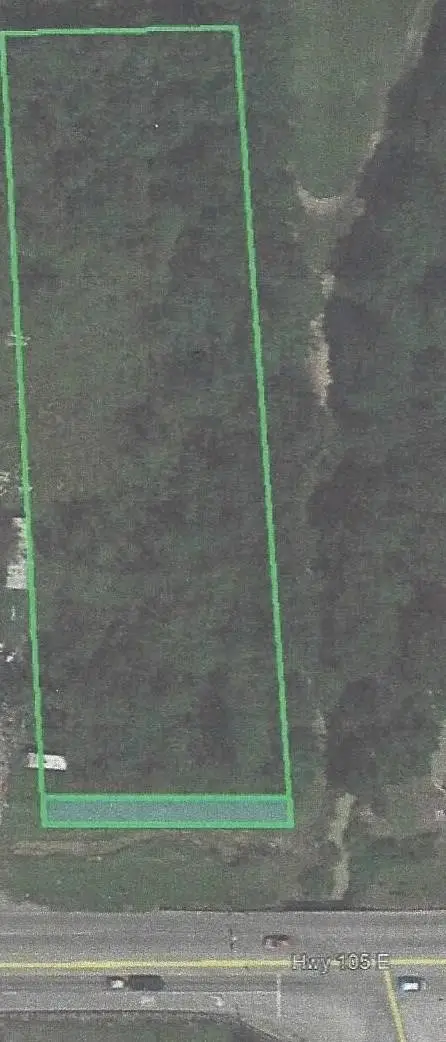 $249,000Active1.45 Acres
$249,000Active1.45 Acres11595 Hwy 105 East, Conroe, TX 77301
MLS# 64900085Listed by: WALZEL PROPERTIES - CONROE - New
 $295,000Active3 beds 2 baths1,568 sq. ft.
$295,000Active3 beds 2 baths1,568 sq. ft.901 Franconia Drive, Montgomery, TX 77316
MLS# 85314386Listed by: LOCAL REALTY AGENCY - New
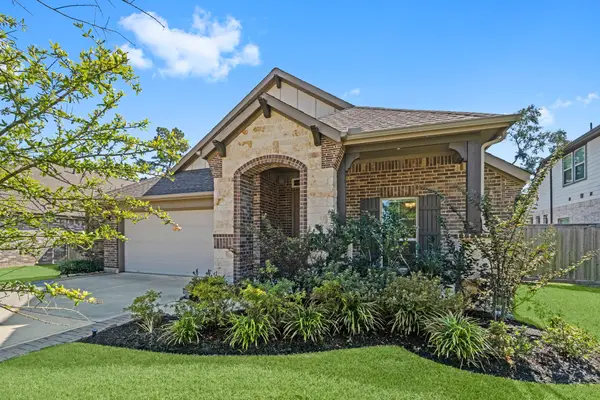 $365,000Active4 beds 2 baths2,073 sq. ft.
$365,000Active4 beds 2 baths2,073 sq. ft.535 Carina Gaze Drive, Conroe, TX 77318
MLS# 33576615Listed by: KELLER WILLIAMS REALTY THE WOODLANDS - New
 $750,000Active5 beds 4 baths4,732 sq. ft.
$750,000Active5 beds 4 baths4,732 sq. ft.716 Evergreen Lane, Conroe, TX 77302
MLS# 64677391Listed by: HOMESMART - New
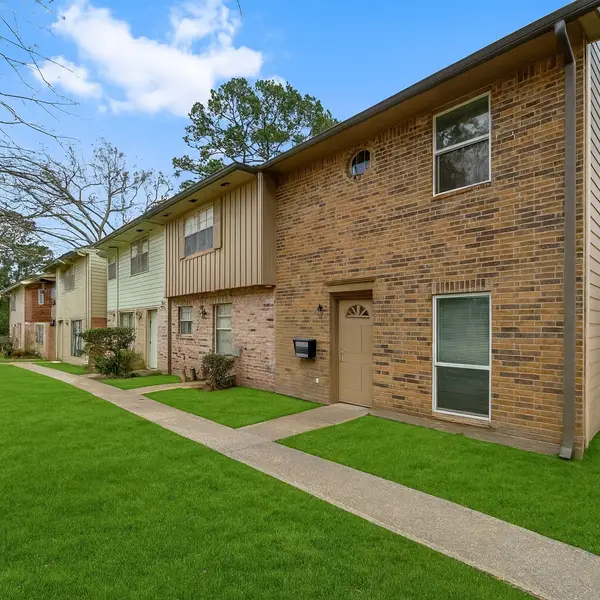 $1,350,000Active2 beds 2 baths7,200 sq. ft.
$1,350,000Active2 beds 2 baths7,200 sq. ft.407 W Semands Street, Conroe, TX 77301
MLS# 68627709Listed by: EXECUTIVE TEXAS REALTY - New
 $425,000Active4 beds 3 baths2,697 sq. ft.
$425,000Active4 beds 3 baths2,697 sq. ft.14003 Moose Creek Court, Conroe, TX 77384
MLS# 13838034Listed by: WALZEL PROPERTIES - CORPORATE OFFICE - Open Sat, 2 to 4pmNew
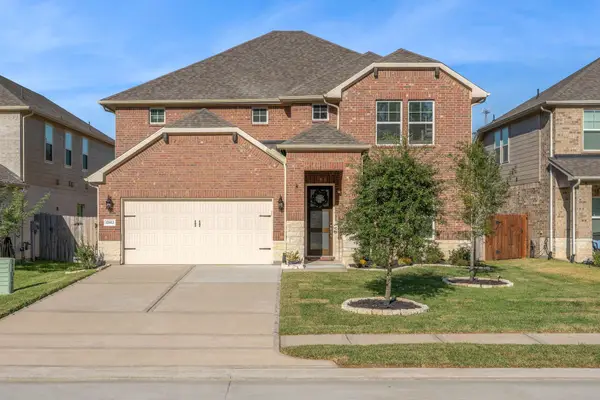 $417,500Active4 beds 4 baths2,922 sq. ft.
$417,500Active4 beds 4 baths2,922 sq. ft.17812 Hanson Ridge Drive, Montgomery, TX 77316
MLS# 53681175Listed by: FATHOM REALTY - New
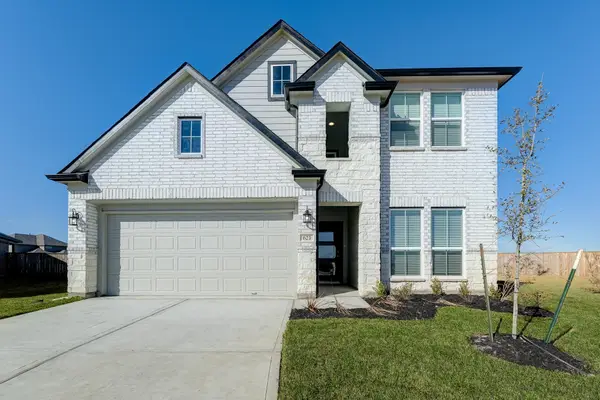 $440,325Active4 beds 4 baths2,836 sq. ft.
$440,325Active4 beds 4 baths2,836 sq. ft.2567 Forest Cedar Lane, Conroe, TX 77301
MLS# 35402446Listed by: LONG LAKE LTD - New
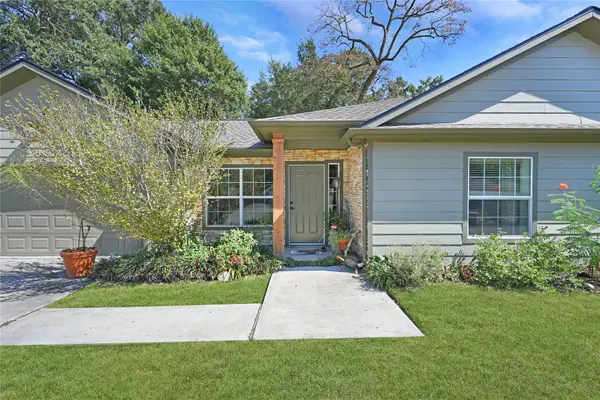 $229,000Active3 beds 2 baths1,294 sq. ft.
$229,000Active3 beds 2 baths1,294 sq. ft.131 Kellyn Oaks Drive, Conroe, TX 77306
MLS# 55652136Listed by: NB ELITE REALTY - New
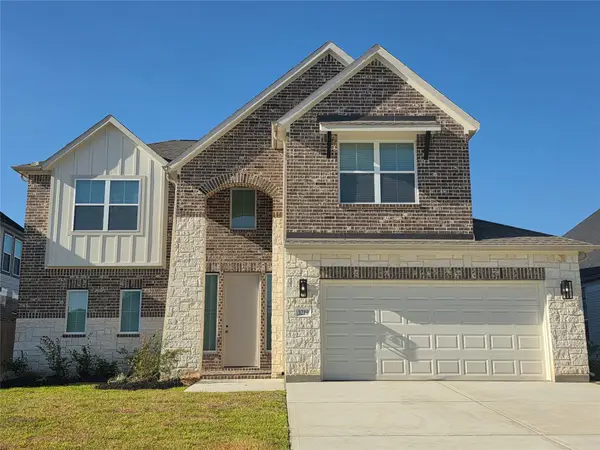 $441,990Active5 beds 5 baths2,985 sq. ft.
$441,990Active5 beds 5 baths2,985 sq. ft.3219 Bushy Hawthorne Drive Drive, Conroe, TX 77301
MLS# 10913602Listed by: LONG LAKE LTD
