826 Hyatt Drive, Copper Canyon, TX 75077
Local realty services provided by:ERA Newlin & Company
Listed by: eric stanford972-726-6000
Office: ana residential
MLS#:20975083
Source:GDAR
Price summary
- Price:$825,000
- Price per sq. ft.:$358.07
About this home
Discover the perfect blend of comfort, character, and outdoor living in this updated 4bedroom, 2.5-bath home nestled on a large picturesque, maturely treed lot. Elegant flooring throughout the main living areas, adding warmth and rustic charm. The spacious kitchen is a chef’s delight and includes a breakfast area that leads into the den and dedicated cocktail bar. A separate dining room can easily be converted to a home office, if desired. The primary retreat boasts a spa-like en-suite with a over-sized garden tub with built-in shower and dedicated closet area. The showstopper of the backyard, spacious, open-air covered patio making this the ultimate venue for outdoor parties and gatherings and the renovated diving pool has new ceramic tile and plaster. The over-sized garage has new epoxy floors along with the expansive patio area. Other exterior structures include a large 20 x 20 dedicated workshop, a utility shed that houses pool equipment, and a pool house with loft area that can be used as a craft room, office or other hobbies. Other recent renovations include a newly installed roof, new carpet and baseboards in the living areas and bedrooms and also new paint. With its tranquil setting, upgraded features, and versatile spaces, this property is a rare find!
Contact an agent
Home facts
- Year built:1985
- Listing ID #:20975083
- Added:179 day(s) ago
- Updated:December 22, 2025 at 12:39 PM
Rooms and interior
- Bedrooms:4
- Total bathrooms:3
- Full bathrooms:2
- Half bathrooms:1
- Living area:2,304 sq. ft.
Heating and cooling
- Cooling:Ceiling Fans, Central Air, Electric
- Heating:Central, Electric, Fireplaces
Structure and exterior
- Year built:1985
- Building area:2,304 sq. ft.
- Lot area:1.35 Acres
Schools
- High school:Marcus
- Middle school:Briarhill
- Elementary school:Heritage
Finances and disclosures
- Price:$825,000
- Price per sq. ft.:$358.07
- Tax amount:$9,526
New listings near 826 Hyatt Drive
- New
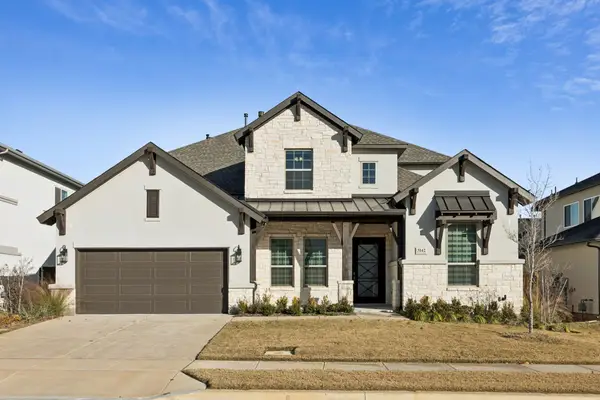 $1,199,000Active5 beds 5 baths4,207 sq. ft.
$1,199,000Active5 beds 5 baths4,207 sq. ft.3142 Warwick Trail, Copper Canyon, TX 75077
MLS# 21136605Listed by: R2 REALTY LLC 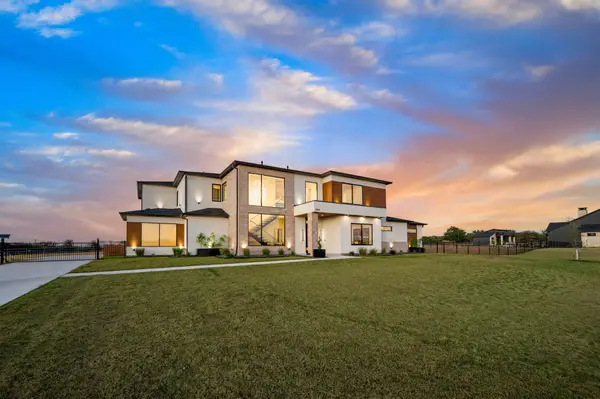 $2,595,000Active5 beds 7 baths4,884 sq. ft.
$2,595,000Active5 beds 7 baths4,884 sq. ft.2005 High Meadow Court, Bartonville, TX 76226
MLS# 21116481Listed by: BRIGGS FREEMAN SOTHEBYS INTL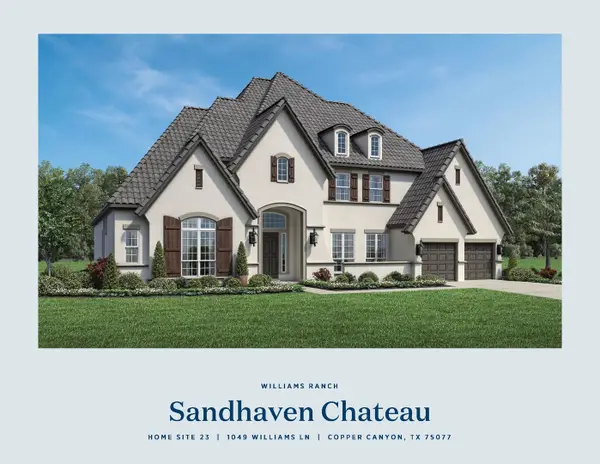 $1,849,000Active5 beds 6 baths5,497 sq. ft.
$1,849,000Active5 beds 6 baths5,497 sq. ft.1049 Williams Lane, Copper Canyon, TX 75077
MLS# 21103324Listed by: HOMESUSA.COM $1,577,000Active3 beds 2 baths2,315 sq. ft.
$1,577,000Active3 beds 2 baths2,315 sq. ft.1082 Post Oak Road, Copper Canyon, TX 76226
MLS# 21079321Listed by: RE/MAX CROSS COUNTRY $2,195,000Pending5 beds 6 baths5,273 sq. ft.
$2,195,000Pending5 beds 6 baths5,273 sq. ft.5100 Windsor Ln, Flower Mound, TX 75077
MLS# 21071077Listed by: HOMESUSA.COM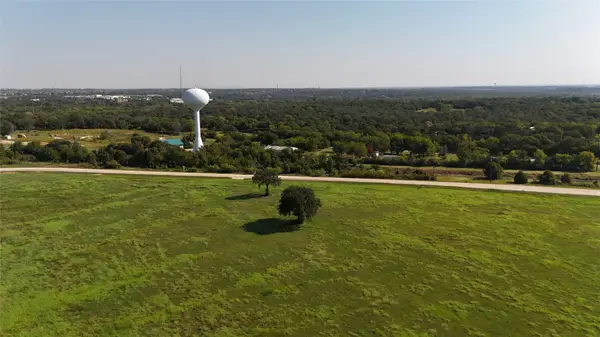 $660,000Active2 Acres
$660,000Active2 AcresLot 1 Hickory Hill Road, Copper Canyon, TX 76226
MLS# 21061990Listed by: INC REALTY, LLC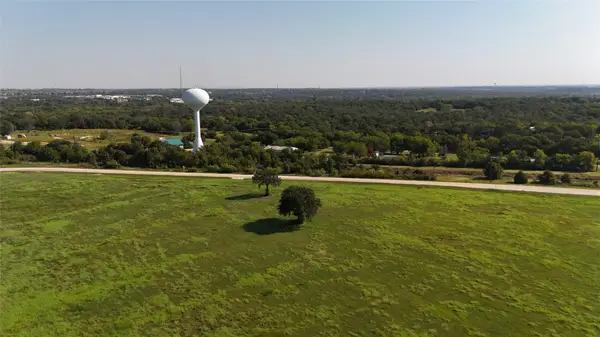 $838,200Active2.64 Acres
$838,200Active2.64 AcresLot 2 Hickory Hill Road, Copper Canyon, TX 76226
MLS# 21062048Listed by: INC REALTY, LLC $871,200Active2.54 Acres
$871,200Active2.54 AcresLot 3 Hickory Hill Road, Copper Canyon, TX 76226
MLS# 21062106Listed by: INC REALTY, LLC $660,000Active2 Acres
$660,000Active2 AcresLot 4 Hickory Hill Road, Copper Canyon, TX 76226
MLS# 21062113Listed by: INC REALTY, LLC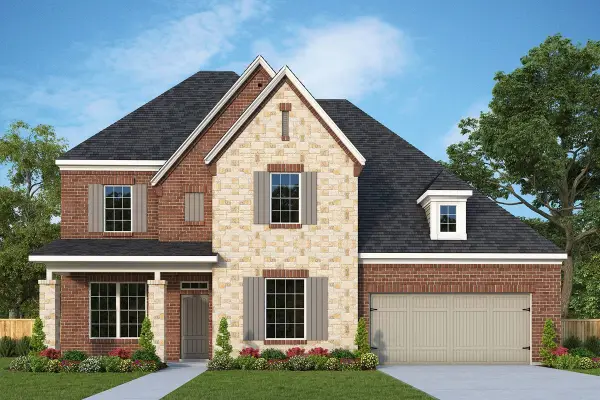 $795,151Active4 beds 5 baths3,851 sq. ft.
$795,151Active4 beds 5 baths3,851 sq. ft.2313 Myrtle Lane, Northlake, TX 76226
MLS# 21060640Listed by: DAVID M. WEEKLEY
