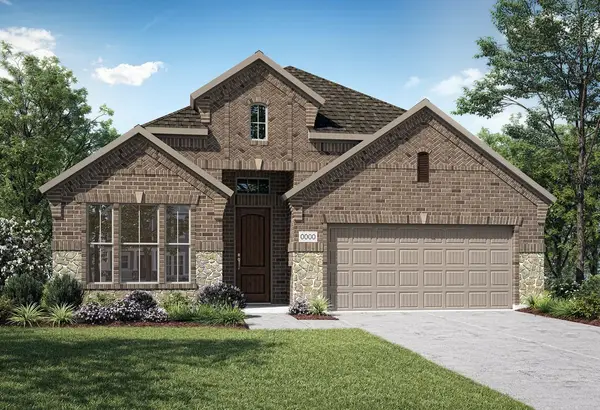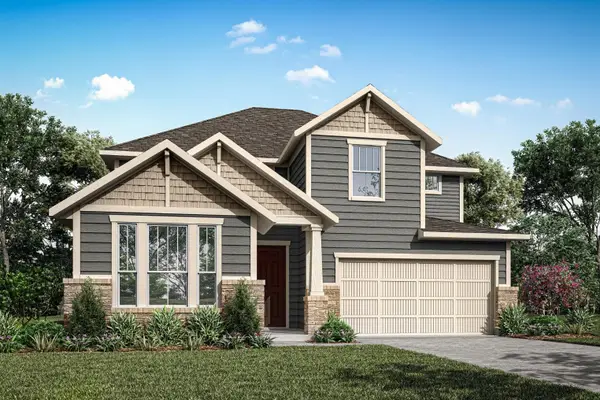1107 Postwood Drive, Corinth, TX 76210
Local realty services provided by:ERA Empower
Listed by: wendy garza-mcmillin(972) 317-9586
Office: re/max cross country
MLS#:20907024
Source:GDAR
Price summary
- Price:$485,000
- Price per sq. ft.:$147.78
- Monthly HOA dues:$54.17
About this home
Come and discover this charming one owner home in the beautiful Oakmont neighborhood of Corinth, offering exceptional space and desirable updates! This home has TWO large bedrooms and full baths downstairs on opposite sides of the house, perfect for guests, mom and dad, or that child that needs a little longer at home! Add three more good-sized bedrooms plus gameroom upstairs and it becomes the perfect layout! The heart of this home is truly a DREAM kitchen, updated in 2017, and designed for the discerning chef. It's white and bright with custom lighting and pullouts, all easy close drawers and doors, stainless Kitchen Aide appliances, a gas cooktop, and a huge island and breakfast bar! The walk in pantry and truly helpful kitchen work desk complete this beauty! With numerous closets and storage, including 2nd floor attic access, all possessions will have an accessible place! Location is excellent and offers unparalleled convenience to a variety of shopping, an accredited trauma hospital, and swift access to I35. Families will also appreciate the highly sought after schools, including Guyer HS, just a short drive away. The Oakmont HOA membership unlocks a wealth of recreational opportunities at the nearby club, including a HUGE COMMUNITY POOL, restaurant, tennis courts, and golf.
This home is move in ready and priced to sell, with new roof, newer AC units replaced in 2019 (10 year transferable warranty) and fresh paint throughout. Don't miss this opportunity!
Contact an agent
Home facts
- Year built:2000
- Listing ID #:20907024
- Added:207 day(s) ago
- Updated:November 15, 2025 at 12:43 PM
Rooms and interior
- Bedrooms:5
- Total bathrooms:4
- Full bathrooms:3
- Half bathrooms:1
- Living area:3,282 sq. ft.
Heating and cooling
- Cooling:Ceiling Fans, Central Air
- Heating:Central, Natural Gas
Structure and exterior
- Roof:Composition
- Year built:2000
- Building area:3,282 sq. ft.
- Lot area:0.18 Acres
Schools
- High school:Guyer
- Middle school:Crownover
- Elementary school:Hawk
Finances and disclosures
- Price:$485,000
- Price per sq. ft.:$147.78
- Tax amount:$9,049
New listings near 1107 Postwood Drive
- New
 $450,000Active4 beds 2 baths2,375 sq. ft.
$450,000Active4 beds 2 baths2,375 sq. ft.1719 Falcon Drive, Corinth, TX 76210
MLS# 21110783Listed by: SULLIVAUGHN REAL ESTATE LLC - New
 $395,000Active4 beds 2 baths2,078 sq. ft.
$395,000Active4 beds 2 baths2,078 sq. ft.1815 Andover Lane, Corinth, TX 76210
MLS# 21108838Listed by: KELLER WILLIAMS REALTY - New
 $400,000Active3 beds 3 baths1,893 sq. ft.
$400,000Active3 beds 3 baths1,893 sq. ft.2745 Acadia Drive, Corinth, TX 76210
MLS# 21112009Listed by: CLO DALLAS REALTY LLC - Open Sun, 1 to 3pmNew
 $540,000Active5 beds 3 baths3,064 sq. ft.
$540,000Active5 beds 3 baths3,064 sq. ft.4409 Grassy Glen Drive, Corinth, TX 76208
MLS# 21109780Listed by: KELLER WILLIAMS REALTY - New
 $379,000Active4 beds 3 baths2,331 sq. ft.
$379,000Active4 beds 3 baths2,331 sq. ft.2006 Crystal Springs Drive, Corinth, TX 76210
MLS# 21105365Listed by: WESTROM GROUP COMPANY - New
 $575,000Active4 beds 3 baths2,637 sq. ft.
$575,000Active4 beds 3 baths2,637 sq. ft.3501 Highlands Drive, Corinth, TX 76210
MLS# 21107581Listed by: YOUR HOME FREE LLC - New
 $685,000Active4 beds 3 baths3,116 sq. ft.
$685,000Active4 beds 3 baths3,116 sq. ft.1809 Monaco Drive, Corinth, TX 76210
MLS# 21107045Listed by: CREEKVIEW REALTY - Open Sun, 1 to 3pmNew
 $524,900Active4 beds 3 baths2,743 sq. ft.
$524,900Active4 beds 3 baths2,743 sq. ft.2114 Stanhill Drive, Corinth, TX 76210
MLS# 21097089Listed by: KELLER WILLIAMS REALTY-FM - New
 $394,738Active4 beds 3 baths2,102 sq. ft.
$394,738Active4 beds 3 baths2,102 sq. ft.1708 Nesting Robin Lane, Denton, TX 76249
MLS# 21106483Listed by: HOMESUSA.COM - New
 $469,183Active4 beds 3 baths2,102 sq. ft.
$469,183Active4 beds 3 baths2,102 sq. ft.1704 Nesting Robin Lane, Denton, TX 76249
MLS# 21106558Listed by: HOMESUSA.COM
