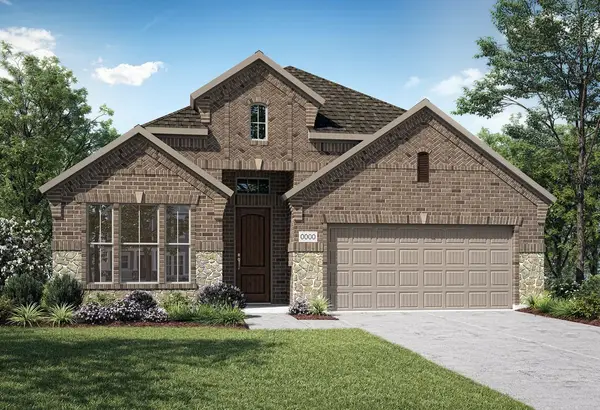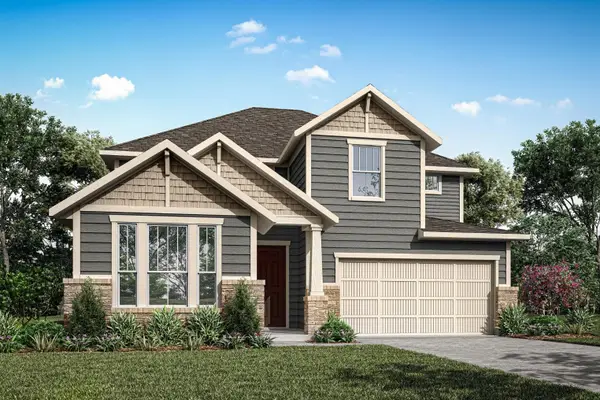1501 Oakhollow Drive, Corinth, TX 76210
Local realty services provided by:ERA Steve Cook & Co, Realtors
Listed by: celisa willson214.597.1354,214.597.1354
Office: post oak realty
MLS#:20982917
Source:GDAR
Price summary
- Price:$650,000
- Price per sq. ft.:$191.51
- Monthly HOA dues:$54.17
About this home
OAKMONT COUNTRY CLUB - CORNER LOT Elegant Living on an Oversized Corner Lot Beneath a Canopy of Elms. With roots in heritage and a flair for the unexpected, this 3,394 sq ft single-family home welcomes you with timeless beauty and modern amenities. Situated on an oversized corner lot, the front is graced by two 100+ year-old elm trees that stretch skyward to create a natural canopy, while Boston Ivy climbs two front-facing exterior walls, adding enchanting curb appeal that changes with the seasons. Designed for Connection & Comfort - 3 bedrooms, 3.5 baths, all bedrooms thoughtfully positioned on the main level - A den, full bath, and secondary bedroom make an ideal space for multigenerational living or long-term guests - Updated primary suite with a spa-worthy bath and an impressive 11x11 walk-in closet. Upstairs Surprise: New Orleans-Inspired Speakeasy Vibes - The game room and full bath upstairs offer a dramatic escape, reminiscent of a New Orleans speakeasy with its cozy ambiance and unexpected charm—a perfect spot to entertain or unwind in style. Indoor Luxury Meets Outdoor Delight - Chef’s gourmet kitchen with built-in refrigerator, paired with outdoor kitchen - Sparkling pool, ideal for warm-weather relaxation in private backyard with beautiful views of sunsets - Tankless water heater and water circulator for energy efficiency - Sprinkler system, solar screens, and 6” leaf-guard gutters simplify upkeep - Oversized 2-car garage with room to spare for tools, toys, or workshop dreams. This home is more than a place to live—it’s a lifestyle. From the elegance of ivy-covered walls to the hidden charm of an upstairs hideaway, every space tells a story. Located in Oakmont Country Club - included in HOA Dues: - Community pool - Tennis courts - Pickleball - On-site restaurant. Optional membership available for golf and the fitness center. Great access to I-35E (can be on in 3 min or less).
Contact an agent
Home facts
- Year built:1998
- Listing ID #:20982917
- Added:141 day(s) ago
- Updated:November 15, 2025 at 12:42 PM
Rooms and interior
- Bedrooms:3
- Total bathrooms:4
- Full bathrooms:3
- Half bathrooms:1
- Living area:3,394 sq. ft.
Heating and cooling
- Cooling:Ceiling Fans, Central Air, Electric
- Heating:Central, Fireplaces, Natural Gas
Structure and exterior
- Roof:Composition
- Year built:1998
- Building area:3,394 sq. ft.
- Lot area:0.24 Acres
Schools
- High school:Guyer
- Middle school:Crownover
- Elementary school:Hawk
Finances and disclosures
- Price:$650,000
- Price per sq. ft.:$191.51
- Tax amount:$9,619
New listings near 1501 Oakhollow Drive
- New
 $450,000Active4 beds 2 baths2,375 sq. ft.
$450,000Active4 beds 2 baths2,375 sq. ft.1719 Falcon Drive, Corinth, TX 76210
MLS# 21110783Listed by: SULLIVAUGHN REAL ESTATE LLC - New
 $395,000Active4 beds 2 baths2,078 sq. ft.
$395,000Active4 beds 2 baths2,078 sq. ft.1815 Andover Lane, Corinth, TX 76210
MLS# 21108838Listed by: KELLER WILLIAMS REALTY - New
 $400,000Active3 beds 3 baths1,893 sq. ft.
$400,000Active3 beds 3 baths1,893 sq. ft.2745 Acadia Drive, Corinth, TX 76210
MLS# 21112009Listed by: CLO DALLAS REALTY LLC - Open Sun, 1 to 3pmNew
 $540,000Active5 beds 3 baths3,064 sq. ft.
$540,000Active5 beds 3 baths3,064 sq. ft.4409 Grassy Glen Drive, Corinth, TX 76208
MLS# 21109780Listed by: KELLER WILLIAMS REALTY - New
 $379,000Active4 beds 3 baths2,331 sq. ft.
$379,000Active4 beds 3 baths2,331 sq. ft.2006 Crystal Springs Drive, Corinth, TX 76210
MLS# 21105365Listed by: WESTROM GROUP COMPANY - New
 $575,000Active4 beds 3 baths2,637 sq. ft.
$575,000Active4 beds 3 baths2,637 sq. ft.3501 Highlands Drive, Corinth, TX 76210
MLS# 21107581Listed by: YOUR HOME FREE LLC - New
 $685,000Active4 beds 3 baths3,116 sq. ft.
$685,000Active4 beds 3 baths3,116 sq. ft.1809 Monaco Drive, Corinth, TX 76210
MLS# 21107045Listed by: CREEKVIEW REALTY - Open Sun, 1 to 3pmNew
 $524,900Active4 beds 3 baths2,743 sq. ft.
$524,900Active4 beds 3 baths2,743 sq. ft.2114 Stanhill Drive, Corinth, TX 76210
MLS# 21097089Listed by: KELLER WILLIAMS REALTY-FM - New
 $394,738Active4 beds 3 baths2,102 sq. ft.
$394,738Active4 beds 3 baths2,102 sq. ft.1708 Nesting Robin Lane, Denton, TX 76249
MLS# 21106483Listed by: HOMESUSA.COM - New
 $469,183Active4 beds 3 baths2,102 sq. ft.
$469,183Active4 beds 3 baths2,102 sq. ft.1704 Nesting Robin Lane, Denton, TX 76249
MLS# 21106558Listed by: HOMESUSA.COM
