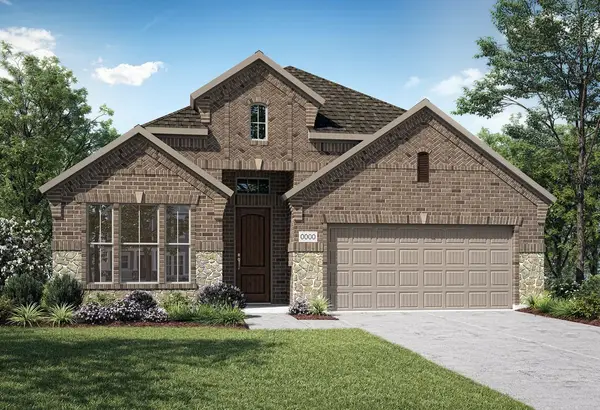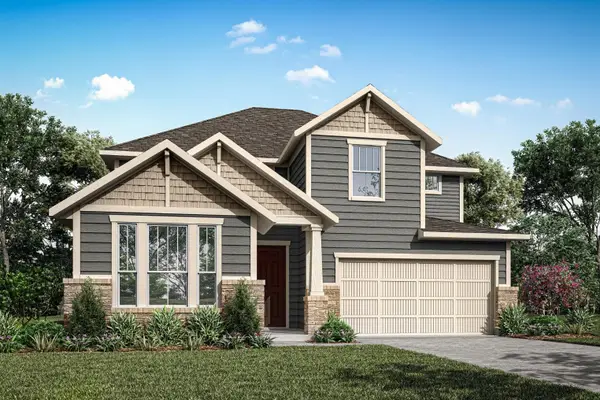1600 Oak Ridge Drive, Corinth, TX 76210
Local realty services provided by:ERA Empower
Listed by: weilun wang214-699-4200
Office: 24-hour realty
MLS#:20982213
Source:GDAR
Price summary
- Price:$627,000
- Price per sq. ft.:$172.82
- Monthly HOA dues:$54.17
About this home
Freshly painted GRAND corner-lot home! Oakmont Country Club masterpiece! One of Denton's most desirable neighborhoods with top-rated HAWK-CROWNOVER-GUYER schools! Bright & airy interiors connected by large pane windows, soaring ceilings, tranquil views of a private backyard oasis with mature trees and swimming pool. Entertain effortlessly in the spacious and modern kitchen featuring granite countertops, breakfast bar, island, and stylish brown-gray cabinets, all open to a stunning living room with a focal stone fireplace, arch wall mirror, and elegant easy-to-maintain slate flooring, perfect for gathering. Recent upgrades include a remodeled primary suite with quartz countertops and modern shower, timeless wood staircase, fresh paint, new carpet, 2025 roof with new gutters, replastered pool, 2023 HVAC, and more. Efficient layout includes French door access to the garden from the master, downstairs guest suite, upstairs split bedrooms with Jack & Jill bath and 2nd private living area, plus an oversized bonus room for office, media, or game use. Enjoy a luxury lifestyle in this beautiful community with golf, tennis, swimming access. Centrally located near I-35E, Loop 288, Lewisville Lake, dining, shopping, and universities.
Contact an agent
Home facts
- Year built:1997
- Listing ID #:20982213
- Added:350 day(s) ago
- Updated:November 15, 2025 at 12:42 PM
Rooms and interior
- Bedrooms:5
- Total bathrooms:3
- Full bathrooms:3
- Living area:3,628 sq. ft.
Heating and cooling
- Cooling:Ceiling Fans, Central Air, Electric
- Heating:Central, Fireplaces, Natural Gas
Structure and exterior
- Roof:Composition
- Year built:1997
- Building area:3,628 sq. ft.
- Lot area:0.33 Acres
Schools
- High school:Guyer
- Middle school:Crownover
- Elementary school:Hawk
Finances and disclosures
- Price:$627,000
- Price per sq. ft.:$172.82
- Tax amount:$8,718
New listings near 1600 Oak Ridge Drive
- New
 $450,000Active4 beds 2 baths2,375 sq. ft.
$450,000Active4 beds 2 baths2,375 sq. ft.1719 Falcon Drive, Corinth, TX 76210
MLS# 21110783Listed by: SULLIVAUGHN REAL ESTATE LLC - New
 $395,000Active4 beds 2 baths2,078 sq. ft.
$395,000Active4 beds 2 baths2,078 sq. ft.1815 Andover Lane, Corinth, TX 76210
MLS# 21108838Listed by: KELLER WILLIAMS REALTY - New
 $400,000Active3 beds 3 baths1,893 sq. ft.
$400,000Active3 beds 3 baths1,893 sq. ft.2745 Acadia Drive, Corinth, TX 76210
MLS# 21112009Listed by: CLO DALLAS REALTY LLC - Open Sun, 1 to 3pmNew
 $540,000Active5 beds 3 baths3,064 sq. ft.
$540,000Active5 beds 3 baths3,064 sq. ft.4409 Grassy Glen Drive, Corinth, TX 76208
MLS# 21109780Listed by: KELLER WILLIAMS REALTY - New
 $379,000Active4 beds 3 baths2,331 sq. ft.
$379,000Active4 beds 3 baths2,331 sq. ft.2006 Crystal Springs Drive, Corinth, TX 76210
MLS# 21105365Listed by: WESTROM GROUP COMPANY - New
 $575,000Active4 beds 3 baths2,637 sq. ft.
$575,000Active4 beds 3 baths2,637 sq. ft.3501 Highlands Drive, Corinth, TX 76210
MLS# 21107581Listed by: YOUR HOME FREE LLC - New
 $685,000Active4 beds 3 baths3,116 sq. ft.
$685,000Active4 beds 3 baths3,116 sq. ft.1809 Monaco Drive, Corinth, TX 76210
MLS# 21107045Listed by: CREEKVIEW REALTY - Open Sun, 1 to 3pmNew
 $524,900Active4 beds 3 baths2,743 sq. ft.
$524,900Active4 beds 3 baths2,743 sq. ft.2114 Stanhill Drive, Corinth, TX 76210
MLS# 21097089Listed by: KELLER WILLIAMS REALTY-FM - New
 $394,738Active4 beds 3 baths2,102 sq. ft.
$394,738Active4 beds 3 baths2,102 sq. ft.1708 Nesting Robin Lane, Denton, TX 76249
MLS# 21106483Listed by: HOMESUSA.COM - New
 $469,183Active4 beds 3 baths2,102 sq. ft.
$469,183Active4 beds 3 baths2,102 sq. ft.1704 Nesting Robin Lane, Denton, TX 76249
MLS# 21106558Listed by: HOMESUSA.COM
