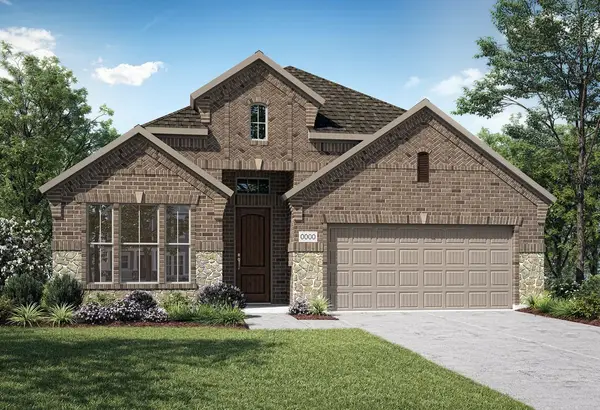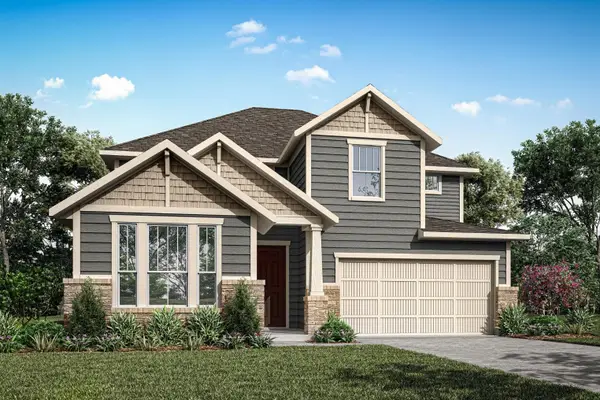1601 Eagle Ridge Drive, Corinth, TX 76210
Local realty services provided by:ERA Courtyard Real Estate
1601 Eagle Ridge Drive,Corinth, TX 76210
$815,000
- 4 Beds
- 4 Baths
- 4,111 sq. ft.
- Single family
- Pending
Listed by: ginger pickett817-783-4605
Office: redfin corporation
MLS#:20852222
Source:GDAR
Price summary
- Price:$815,000
- Price per sq. ft.:$198.25
- Monthly HOA dues:$54.17
About this home
MORTGAGE SAVINGS MAY BE AVAILABLE FOR BUYERS OF THIS LISTING. CHECK WITH THE LISTING AGENT FOR DETAILS. This home captivates with stunning design and a layout that blends elegance and function. Just off the entryway, discover a formal dining room with gleaming hardwood floors and a private library enclosed by classic French doors. At the heart of the home lies a chef’s dream kitchen—featuring a gas cooktop, double ovens, warming drawer, butler’s pantry, and an oversized walk-in pantry. With a spacious island, sit-at bar, and abundant storage, this kitchen is built for both daily living and entertaining. The adjacent breakfast area overlooks the resort-style backyard, where a sparkling pool and pergola (added in 2014) invite you to relax in style. The grand family room is a showstopper with soaring ceilings, a striking rock fireplace, and ample space to gather. The secluded primary suite offers spa-like luxury and quiet retreat, while a second bedroom and full bath on the main level provide ideal accommodations for guests or multi-generational living. Upstairs, enjoy two more bedrooms with ensuite baths, plus a spacious game room complete with a serving bar—perfect for movie nights or entertaining friends. Outside, the lush backyard still offers generous green space for a playset, a pickup soccer game, or outdoor fun. All this, just a minutes from Oakmont where you’ll find fine dining, golf, tennis, and more. This isn’t just a home—it’s an experience. Come see it for yourself.
Contact an agent
Home facts
- Year built:1998
- Listing ID #:20852222
- Added:221 day(s) ago
- Updated:November 15, 2025 at 08:44 AM
Rooms and interior
- Bedrooms:4
- Total bathrooms:4
- Full bathrooms:4
- Living area:4,111 sq. ft.
Heating and cooling
- Cooling:Attic Fan, Ceiling Fans, Central Air, Electric
- Heating:Central, Electric, Fireplaces
Structure and exterior
- Roof:Composition
- Year built:1998
- Building area:4,111 sq. ft.
- Lot area:0.49 Acres
Schools
- High school:Guyer
- Middle school:Crownover
- Elementary school:Hawk
Finances and disclosures
- Price:$815,000
- Price per sq. ft.:$198.25
- Tax amount:$12,970
New listings near 1601 Eagle Ridge Drive
- New
 $450,000Active4 beds 2 baths2,375 sq. ft.
$450,000Active4 beds 2 baths2,375 sq. ft.1719 Falcon Drive, Corinth, TX 76210
MLS# 21110783Listed by: SULLIVAUGHN REAL ESTATE LLC - New
 $395,000Active4 beds 2 baths2,078 sq. ft.
$395,000Active4 beds 2 baths2,078 sq. ft.1815 Andover Lane, Corinth, TX 76210
MLS# 21108838Listed by: KELLER WILLIAMS REALTY - New
 $400,000Active3 beds 3 baths1,893 sq. ft.
$400,000Active3 beds 3 baths1,893 sq. ft.2745 Acadia Drive, Corinth, TX 76210
MLS# 21112009Listed by: CLO DALLAS REALTY LLC - Open Sun, 1 to 3pmNew
 $540,000Active5 beds 3 baths3,064 sq. ft.
$540,000Active5 beds 3 baths3,064 sq. ft.4409 Grassy Glen Drive, Corinth, TX 76208
MLS# 21109780Listed by: KELLER WILLIAMS REALTY - New
 $379,000Active4 beds 3 baths2,331 sq. ft.
$379,000Active4 beds 3 baths2,331 sq. ft.2006 Crystal Springs Drive, Corinth, TX 76210
MLS# 21105365Listed by: WESTROM GROUP COMPANY - New
 $575,000Active4 beds 3 baths2,637 sq. ft.
$575,000Active4 beds 3 baths2,637 sq. ft.3501 Highlands Drive, Corinth, TX 76210
MLS# 21107581Listed by: YOUR HOME FREE LLC - New
 $685,000Active4 beds 3 baths3,116 sq. ft.
$685,000Active4 beds 3 baths3,116 sq. ft.1809 Monaco Drive, Corinth, TX 76210
MLS# 21107045Listed by: CREEKVIEW REALTY - Open Sun, 1 to 3pmNew
 $524,900Active4 beds 3 baths2,743 sq. ft.
$524,900Active4 beds 3 baths2,743 sq. ft.2114 Stanhill Drive, Corinth, TX 76210
MLS# 21097089Listed by: KELLER WILLIAMS REALTY-FM - New
 $394,738Active4 beds 3 baths2,102 sq. ft.
$394,738Active4 beds 3 baths2,102 sq. ft.1708 Nesting Robin Lane, Denton, TX 76249
MLS# 21106483Listed by: HOMESUSA.COM - New
 $469,183Active4 beds 3 baths2,102 sq. ft.
$469,183Active4 beds 3 baths2,102 sq. ft.1704 Nesting Robin Lane, Denton, TX 76249
MLS# 21106558Listed by: HOMESUSA.COM
