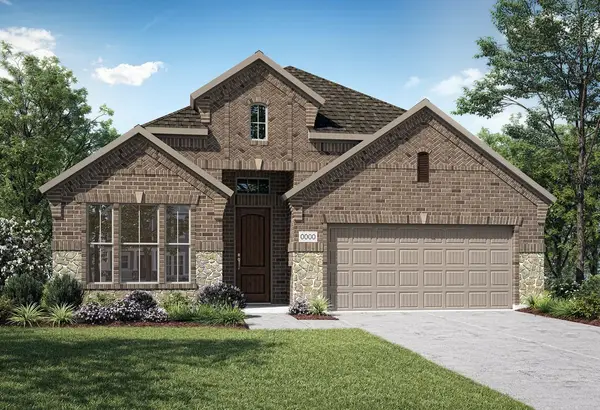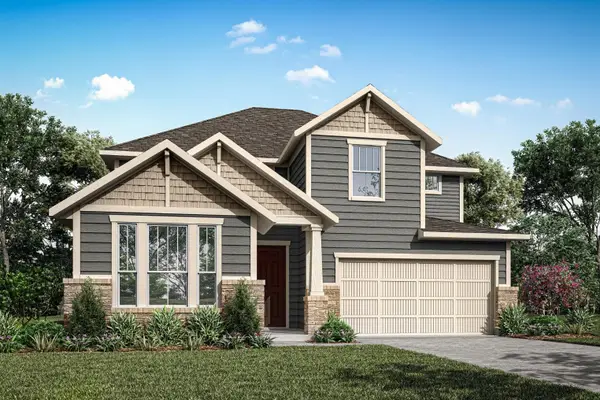1710 Mallard Drive, Corinth, TX 76210
Local realty services provided by:ERA Empower
Upcoming open houses
- Sat, Nov 1511:00 am - 01:00 pm
Listed by: terri bauer214-529-7358
Office: keller williams realty dpr
MLS#:20988215
Source:GDAR
Price summary
- Price:$410,000
- Price per sq. ft.:$163.87
About this home
!!WELCOME HOME!! This beautifully maintained home features mature trees and an oversized back lawn that wraps around the property. Recently painted in neutral colors, the residence includes **4 BEDROOMS** and 2.5 bathrooms. Upon entering, the 2-story foyer leads to a dining room and an open, updated kitchen and family living area. The KITCHEN includes quartz countertops, two-toned painted cabinets with brushed nickel hardware pulls, stainless steel appliances, and designer tile backsplash, with ample natural light. The primary suite features a bathroom with quartz countertops, a frameless glass shower, and elegant tile work. The primary walk-in closet provides generous storage space. The second story comprises of 3 additional bedrooms, a bathroom, and an upstairs game-flex room. The LARGE backyard, with a patio, offers a lovely space for entertainment. The cul-de-sac street (!!!!NO THROUGH TRAFFIC!!!!) leads to WALKING TRAILS, the PARK and POND. The home also has solar panels included with the property, providing significant savings on electric bills. Come make this your new home! **SOLAR PANELS - FULLY PAID FOR BY SELLER! **
Contact an agent
Home facts
- Year built:1998
- Listing ID #:20988215
- Added:135 day(s) ago
- Updated:November 15, 2025 at 09:49 PM
Rooms and interior
- Bedrooms:4
- Total bathrooms:3
- Full bathrooms:2
- Half bathrooms:1
- Living area:2,502 sq. ft.
Heating and cooling
- Cooling:Ceiling Fans, Central Air, Electric
- Heating:Electric
Structure and exterior
- Year built:1998
- Building area:2,502 sq. ft.
- Lot area:0.17 Acres
Schools
- High school:Guyer
- Middle school:Crownover
- Elementary school:Hawk
Finances and disclosures
- Price:$410,000
- Price per sq. ft.:$163.87
New listings near 1710 Mallard Drive
- New
 $450,000Active4 beds 2 baths2,375 sq. ft.
$450,000Active4 beds 2 baths2,375 sq. ft.1719 Falcon Drive, Corinth, TX 76210
MLS# 21110783Listed by: SULLIVAUGHN REAL ESTATE LLC - New
 $395,000Active4 beds 2 baths2,078 sq. ft.
$395,000Active4 beds 2 baths2,078 sq. ft.1815 Andover Lane, Corinth, TX 76210
MLS# 21108838Listed by: KELLER WILLIAMS REALTY - New
 $400,000Active3 beds 3 baths1,893 sq. ft.
$400,000Active3 beds 3 baths1,893 sq. ft.2745 Acadia Drive, Corinth, TX 76210
MLS# 21112009Listed by: CLO DALLAS REALTY LLC - Open Sun, 1 to 3pmNew
 $540,000Active5 beds 3 baths3,064 sq. ft.
$540,000Active5 beds 3 baths3,064 sq. ft.4409 Grassy Glen Drive, Corinth, TX 76208
MLS# 21109780Listed by: KELLER WILLIAMS REALTY - New
 $379,000Active4 beds 3 baths2,331 sq. ft.
$379,000Active4 beds 3 baths2,331 sq. ft.2006 Crystal Springs Drive, Corinth, TX 76210
MLS# 21105365Listed by: WESTROM GROUP COMPANY - New
 $575,000Active4 beds 3 baths2,637 sq. ft.
$575,000Active4 beds 3 baths2,637 sq. ft.3501 Highlands Drive, Corinth, TX 76210
MLS# 21107581Listed by: YOUR HOME FREE LLC - New
 $685,000Active4 beds 3 baths3,116 sq. ft.
$685,000Active4 beds 3 baths3,116 sq. ft.1809 Monaco Drive, Corinth, TX 76210
MLS# 21107045Listed by: CREEKVIEW REALTY - Open Sun, 1 to 3pmNew
 $524,900Active4 beds 3 baths2,743 sq. ft.
$524,900Active4 beds 3 baths2,743 sq. ft.2114 Stanhill Drive, Corinth, TX 76210
MLS# 21097089Listed by: KELLER WILLIAMS REALTY-FM - New
 $394,738Active4 beds 3 baths2,102 sq. ft.
$394,738Active4 beds 3 baths2,102 sq. ft.1708 Nesting Robin Lane, Denton, TX 76249
MLS# 21106483Listed by: HOMESUSA.COM - New
 $469,183Active4 beds 3 baths2,102 sq. ft.
$469,183Active4 beds 3 baths2,102 sq. ft.1704 Nesting Robin Lane, Denton, TX 76249
MLS# 21106558Listed by: HOMESUSA.COM
