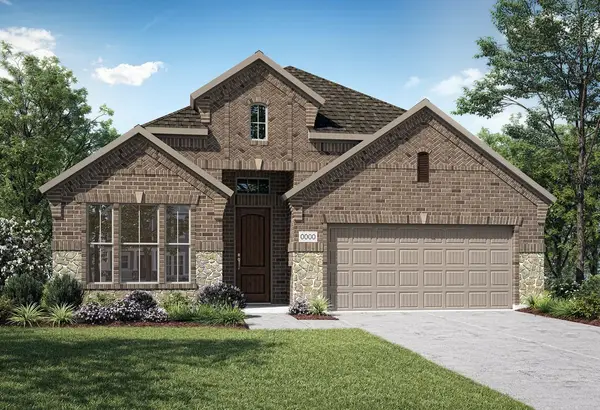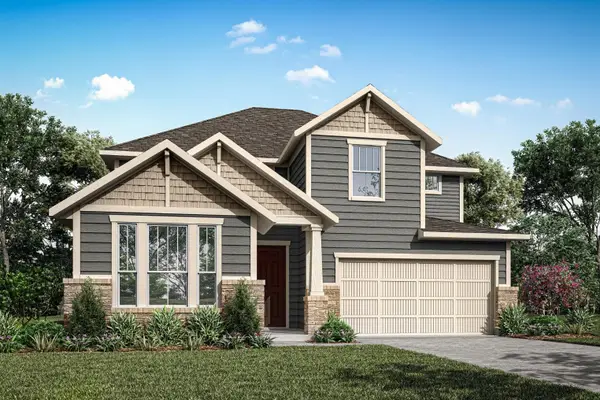2135 Clubside Drive, Corinth, TX 76210
Local realty services provided by:ERA Courtyard Real Estate
Upcoming open houses
- Sun, Nov 1602:00 pm - 04:00 pm
Listed by: jacki tevis972-835-8055
Office: spencer realtors
MLS#:21036461
Source:GDAR
Price summary
- Price:$429,000
- Price per sq. ft.:$223.55
- Monthly HOA dues:$54.17
About this home
PRICE REDUCED!!! SELLER CAN BUYDOWN THE MORTGAGE RATE FOR BUYERS! GORGEOUS GOLF COURSE PROPERTY! Rare opportunity to own a fabulous home on Oakmont Country Club and Golf Course! Enjoy the peaceful sunsets on your extensive Trex deck overlooking hole #10 & #11 and driving range. Step into the country club living with incredible amenities and opportunities to get fit, healthy and enhance your social life. This clean & pristine home boasts an open floorplan with high ceilings, beautiful hardwood floors, handicap accessible with wide entry & hallway, open kitchen, walk-in shower with handrails & ramp access in front (if needed), 3 bedrooms + a study or 2nd living area, large formal dining room, open kitchen with breakfast bar & breakfast nook overlooking the living room and golf course views. Primary suite has golf course views, vaulted ceiling, nice bathroom with walk-in shower, dual sinks & huge walk-in-closet. The open living room serves as the center point for family gatherings, entertaining & relaxation. As you step out back, your breath is taken away by the peaceful, serene golf course views. Want to hit some golf balls, play some tennis or maybe just go for a quick swim? You can do all that and enjoy fine dining on the Oakmont Country Club patio.....just walk out your back gate! This low maintenance, single story home awaits the buyer(s) who is ready to jump into the country club lifestyle or just have some peace and quiet with a slice of heaven out your back door!
Contact an agent
Home facts
- Year built:2000
- Listing ID #:21036461
- Added:88 day(s) ago
- Updated:November 16, 2025 at 10:45 PM
Rooms and interior
- Bedrooms:3
- Total bathrooms:2
- Full bathrooms:2
- Living area:1,919 sq. ft.
Heating and cooling
- Cooling:Attic Fan, Ceiling Fans, Central Air, Electric
- Heating:Central, Fireplaces, Natural Gas
Structure and exterior
- Roof:Composition
- Year built:2000
- Building area:1,919 sq. ft.
- Lot area:0.15 Acres
Schools
- High school:Guyer
- Middle school:Crownover
- Elementary school:Hawk
Finances and disclosures
- Price:$429,000
- Price per sq. ft.:$223.55
- Tax amount:$6,956
New listings near 2135 Clubside Drive
- New
 $450,000Active4 beds 2 baths2,375 sq. ft.
$450,000Active4 beds 2 baths2,375 sq. ft.1719 Falcon Drive, Corinth, TX 76210
MLS# 21110783Listed by: SULLIVAUGHN REAL ESTATE LLC - New
 $395,000Active4 beds 2 baths2,078 sq. ft.
$395,000Active4 beds 2 baths2,078 sq. ft.1815 Andover Lane, Corinth, TX 76210
MLS# 21108838Listed by: KELLER WILLIAMS REALTY - New
 $400,000Active3 beds 3 baths1,893 sq. ft.
$400,000Active3 beds 3 baths1,893 sq. ft.2745 Acadia Drive, Corinth, TX 76210
MLS# 21112009Listed by: CLO DALLAS REALTY LLC - Open Sun, 1 to 3pmNew
 $540,000Active5 beds 3 baths3,064 sq. ft.
$540,000Active5 beds 3 baths3,064 sq. ft.4409 Grassy Glen Drive, Corinth, TX 76208
MLS# 21109780Listed by: KELLER WILLIAMS REALTY - New
 $379,000Active4 beds 3 baths2,331 sq. ft.
$379,000Active4 beds 3 baths2,331 sq. ft.2006 Crystal Springs Drive, Corinth, TX 76210
MLS# 21105365Listed by: WESTROM GROUP COMPANY - New
 $575,000Active4 beds 3 baths2,637 sq. ft.
$575,000Active4 beds 3 baths2,637 sq. ft.3501 Highlands Drive, Corinth, TX 76210
MLS# 21107581Listed by: YOUR HOME FREE LLC - New
 $685,000Active4 beds 3 baths3,116 sq. ft.
$685,000Active4 beds 3 baths3,116 sq. ft.1809 Monaco Drive, Corinth, TX 76210
MLS# 21107045Listed by: CREEKVIEW REALTY - Open Sun, 1 to 3pmNew
 $524,900Active4 beds 3 baths2,743 sq. ft.
$524,900Active4 beds 3 baths2,743 sq. ft.2114 Stanhill Drive, Corinth, TX 76210
MLS# 21097089Listed by: KELLER WILLIAMS REALTY-FM - New
 $394,738Active4 beds 3 baths2,102 sq. ft.
$394,738Active4 beds 3 baths2,102 sq. ft.1708 Nesting Robin Lane, Denton, TX 76249
MLS# 21106483Listed by: HOMESUSA.COM - New
 $469,183Active4 beds 3 baths2,102 sq. ft.
$469,183Active4 beds 3 baths2,102 sq. ft.1704 Nesting Robin Lane, Denton, TX 76249
MLS# 21106558Listed by: HOMESUSA.COM
