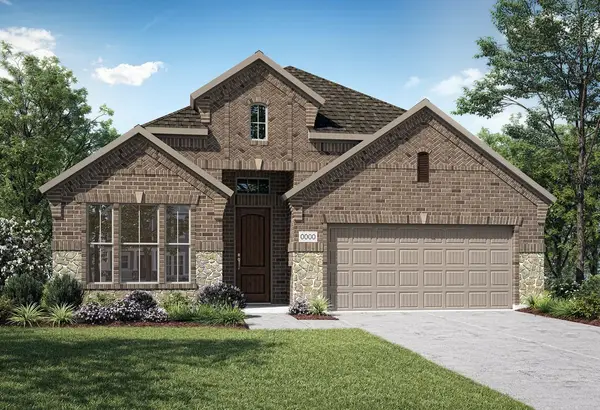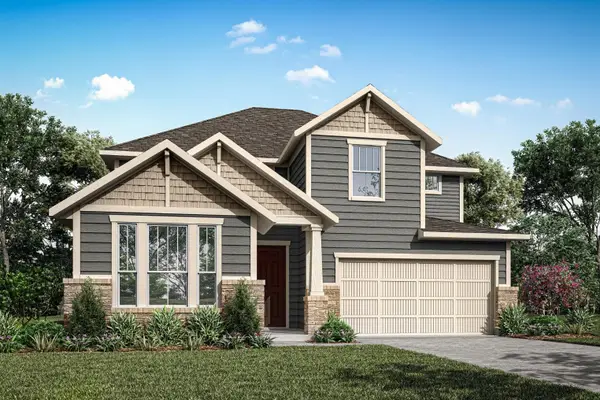3608 Lynchburg Drive, Corinth, TX 76208
Local realty services provided by:ERA Empower
Listed by: tiffany sharkey972-977-2254
Office: coldwell banker realty
MLS#:20924847
Source:GDAR
Price summary
- Price:$639,900
- Price per sq. ft.:$260.97
About this home
5 CAR GARAGE! NO HOA! You can have the peace and space of living in the country and the convenience of living in the city at the same time. One of a kind ranch style home on acreage in the city limits of Corinth Texas. This property checks ALL the boxes! 4 bedroom- 2.5 bath- 2 living areas- 5 car garage- fully fenced backyard, heated
20 X 40 workshop and the front & backyard is shaded by towering native oak trees. This living room is a vibe with hardwood floors, beam ceilings, wet bar, full wall of chopped stone featuring fireplace & hearth, and glass sliding doors to take in the impeccable view of the covered patio & trees. Newly remodeled modern chef's kitchen with two tone shaker style cabinets, open stained shelving, glass front cabinet doors, white quartz countertops, tons of counter space, oversize island, gas cooktop, stainless steel appliances, and glass paned pantry door. Exceptional owners retreat is 24 X 17 with stained oak hardwood floors, distressed wood sliding barn door, updated bathroom, modern walk in shower, and custom closet system for clothing & storage. Close to Katy Trail, Agora Park, and Corinth Community Park.
Five minutes from the property to the I-35 on ramp. Lot of shopping and resturaunts within minutes.
$$$ SAVE MONEY ON STORAGE COST. BRING YOUR BOAT, JET SKIS, RV, FLAT BED TRAILERS, OR COMPANY VEHICLES AND PARK THEM ON YOUR OWN PROPERTY. Fence has double gate. No MUD or PID Taxes!
Contact an agent
Home facts
- Year built:1980
- Listing ID #:20924847
- Added:193 day(s) ago
- Updated:November 15, 2025 at 08:45 AM
Rooms and interior
- Bedrooms:4
- Total bathrooms:4
- Full bathrooms:3
- Half bathrooms:1
- Living area:2,452 sq. ft.
Heating and cooling
- Cooling:Ceiling Fans, Central Air, Electric, Zoned
- Heating:Central, Fireplaces, Natural Gas, Zoned
Structure and exterior
- Roof:Composition
- Year built:1980
- Building area:2,452 sq. ft.
- Lot area:0.85 Acres
Schools
- High school:Lake Dallas
- Middle school:Lake Dallas
- Elementary school:Shady Shores
Finances and disclosures
- Price:$639,900
- Price per sq. ft.:$260.97
- Tax amount:$10,707
New listings near 3608 Lynchburg Drive
- New
 $450,000Active4 beds 2 baths2,375 sq. ft.
$450,000Active4 beds 2 baths2,375 sq. ft.1719 Falcon Drive, Corinth, TX 76210
MLS# 21110783Listed by: SULLIVAUGHN REAL ESTATE LLC - New
 $395,000Active4 beds 2 baths2,078 sq. ft.
$395,000Active4 beds 2 baths2,078 sq. ft.1815 Andover Lane, Corinth, TX 76210
MLS# 21108838Listed by: KELLER WILLIAMS REALTY - New
 $400,000Active3 beds 3 baths1,893 sq. ft.
$400,000Active3 beds 3 baths1,893 sq. ft.2745 Acadia Drive, Corinth, TX 76210
MLS# 21112009Listed by: CLO DALLAS REALTY LLC - New
 $540,000Active5 beds 3 baths3,064 sq. ft.
$540,000Active5 beds 3 baths3,064 sq. ft.4409 Grassy Glen Drive, Corinth, TX 76208
MLS# 21109780Listed by: KELLER WILLIAMS REALTY - New
 $379,000Active4 beds 3 baths2,331 sq. ft.
$379,000Active4 beds 3 baths2,331 sq. ft.2006 Crystal Springs Drive, Corinth, TX 76210
MLS# 21105365Listed by: WESTROM GROUP COMPANY - New
 $575,000Active4 beds 3 baths2,637 sq. ft.
$575,000Active4 beds 3 baths2,637 sq. ft.3501 Highlands Drive, Corinth, TX 76210
MLS# 21107581Listed by: YOUR HOME FREE LLC - New
 $685,000Active4 beds 3 baths3,116 sq. ft.
$685,000Active4 beds 3 baths3,116 sq. ft.1809 Monaco Drive, Corinth, TX 76210
MLS# 21107045Listed by: CREEKVIEW REALTY - New
 $524,900Active4 beds 3 baths2,743 sq. ft.
$524,900Active4 beds 3 baths2,743 sq. ft.2114 Stanhill Drive, Corinth, TX 76210
MLS# 21097089Listed by: KELLER WILLIAMS REALTY-FM - New
 $394,738Active4 beds 3 baths2,102 sq. ft.
$394,738Active4 beds 3 baths2,102 sq. ft.1708 Nesting Robin Lane, Denton, TX 76249
MLS# 21106483Listed by: HOMESUSA.COM - New
 $469,183Active4 beds 3 baths2,102 sq. ft.
$469,183Active4 beds 3 baths2,102 sq. ft.1704 Nesting Robin Lane, Denton, TX 76249
MLS# 21106558Listed by: HOMESUSA.COM
