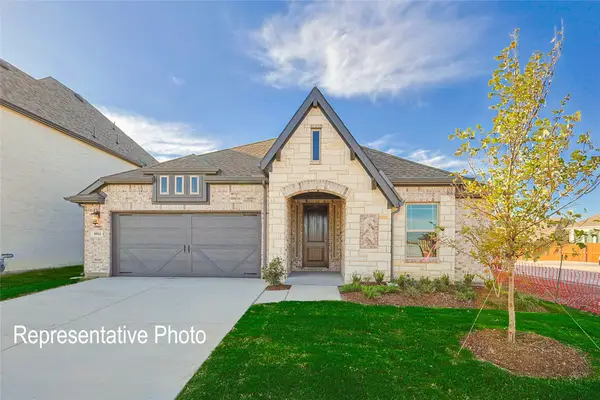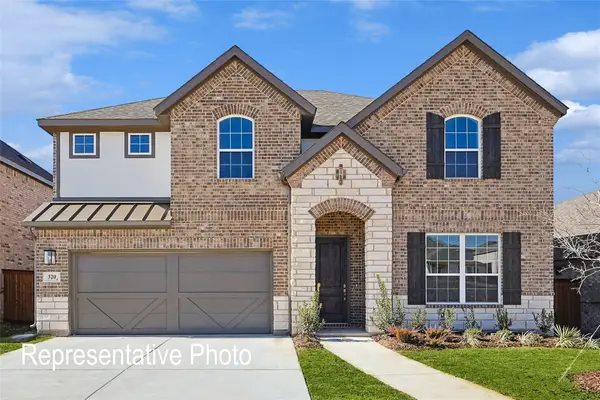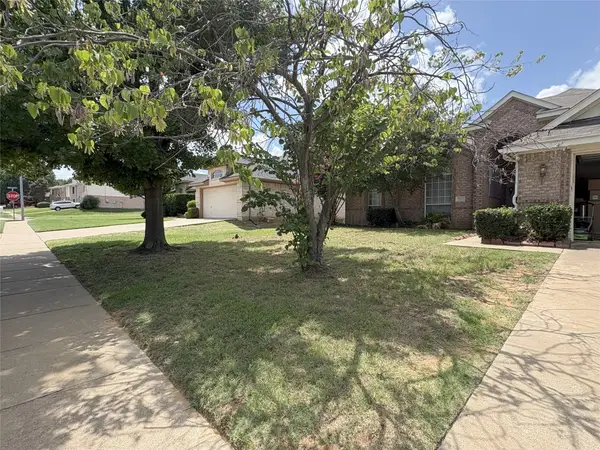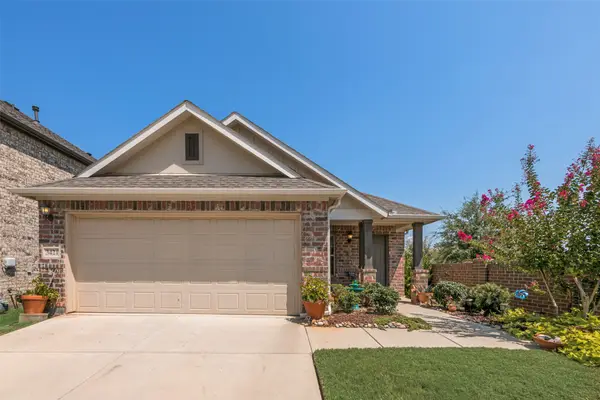3804 Park Wood Drive, Corinth, TX 76208
Local realty services provided by:American Real Estate ERA Powered

3804 Park Wood Drive,Corinth, TX 76208
- 4 Beds
- 3 Baths
- - sq. ft.
- Single family
- Sold
Listed by:demetria gaines
Office:re/max all stars
MLS#:23658243
Source:HARMLS
Sorry, we are unable to map this address
Price summary
- Price:
- Monthly HOA dues:$33.33
About this home
BEAUTIFUL….upgraded 4-bedroom home in The Parks of Corinth offers over 2,388 sq ft of refined living on a spacious 10,193 sq ft lot. 3yr old roof, rich hardwood floors and crown molding to modern lighting and tile, every detail feels fresh and inviting. The chef’s kitchen stands out with white cabinetry, bold black hardware, granite countertops, and an open layout perfect for entertaining. All bedrooms are located upstairs, including a generous primary suite with a luxurious en suite retreat featuring a soaking tub, walk-in shower, and dual vanities. Downstairs, the open living and dining areas offer plenty of space for gathering and everyday comfort. Step outside to a large, open backyard—perfect for creating your dream outdoor oasis. Whether it’s a pool, outdoor kitchen, cabana, or play space, the possibilities are endless. Located in a top-rated school district and close to parks, shopping, and dining, this move-in-ready gem! (Corrected- Prop. Taxes are only $4,500
Contact an agent
Home facts
- Year built:2003
- Listing Id #:23658243
- Updated:August 18, 2025 at 06:23 AM
Rooms and interior
- Bedrooms:4
- Total bathrooms:3
- Full bathrooms:2
- Half bathrooms:1
Heating and cooling
- Cooling:Central Air, Electric, Gas
- Heating:Central, Electric
Structure and exterior
- Roof:Composition
- Year built:2003
Schools
- High school:BILLY RYAN HIGH SCHOOL
- Middle school:MYERS MIDDLE SCHOOL
- Elementary school:OLIVE STEPHENS ELEMENTARY SCHOOL
Utilities
- Sewer:Public Sewer
Finances and disclosures
- Price:
- Tax amount:$9,212 (2024)
New listings near 3804 Park Wood Drive
- New
 $510,990Active4 beds 2 baths2,016 sq. ft.
$510,990Active4 beds 2 baths2,016 sq. ft.2840 Taylor Lane, Corinth, TX 76210
MLS# 21033994Listed by: BRIGHTLAND HOMES BROKERAGE, LLC - New
 $519,990Active4 beds 3 baths2,211 sq. ft.
$519,990Active4 beds 3 baths2,211 sq. ft.2512 Brandi Lane, Corinth, TX 76210
MLS# 21034006Listed by: BRIGHTLAND HOMES BROKERAGE, LLC - New
 $568,990Active3 beds 3 baths2,636 sq. ft.
$568,990Active3 beds 3 baths2,636 sq. ft.2800 Alcove Lane, Corinth, TX 76210
MLS# 20955200Listed by: BRIGHTLAND HOMES BROKERAGE, LLC - New
 $549,900Active4 beds 4 baths2,847 sq. ft.
$549,900Active4 beds 4 baths2,847 sq. ft.1711 Goshawk Lane, Corinth, TX 76210
MLS# 21032669Listed by: UCRE-TX REAL ESTATE ASSC. LLC - New
 $364,900Active4 beds 2 baths2,149 sq. ft.
$364,900Active4 beds 2 baths2,149 sq. ft.2102 Driskell Lane, Corinth, TX 76210
MLS# 21033308Listed by: TEXAS PREMIER REALTY - New
 $425,000Active4 beds 3 baths2,182 sq. ft.
$425,000Active4 beds 3 baths2,182 sq. ft.3007 Norwich Lane, Corinth, TX 76210
MLS# 20999859Listed by: COLDWELL BANKER APEX, REALTORS - New
 $485,000Active4 beds 2 baths2,408 sq. ft.
$485,000Active4 beds 2 baths2,408 sq. ft.2031 Vintage Circle, Corinth, TX 76210
MLS# 21029762Listed by: KELLER WILLIAMS REALTY-FM - New
 $424,950Active3 beds 3 baths2,001 sq. ft.
$424,950Active3 beds 3 baths2,001 sq. ft.2600 Crockett Drive, Corinth, TX 76210
MLS# 21033085Listed by: BLVD REAL ESTATE - New
 $345,000Active3 beds 2 baths1,571 sq. ft.
$345,000Active3 beds 2 baths1,571 sq. ft.3421 Duncan Way, Corinth, TX 76210
MLS# 21030932Listed by: KELLER WILLIAMS REALTY - New
 $635,000Active4 beds 4 baths3,294 sq. ft.
$635,000Active4 beds 4 baths3,294 sq. ft.3905 Park Wood Drive, Corinth, TX 76208
MLS# 21032467Listed by: EXP REALTY
