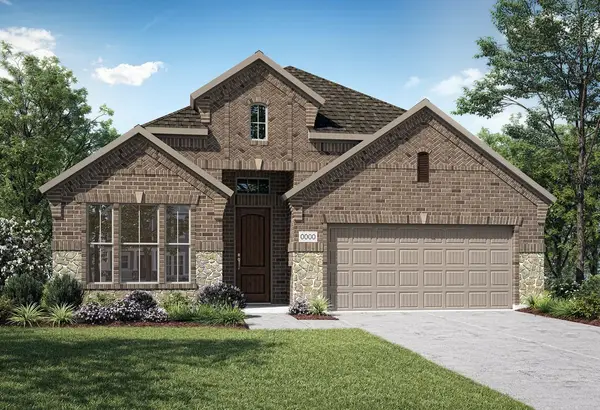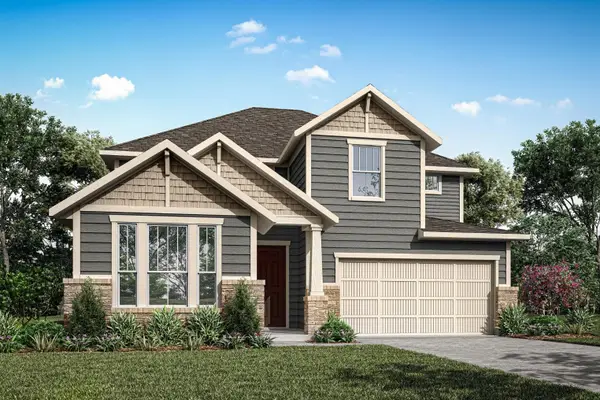3905 Park Wood Drive, Corinth, TX 76208
Local realty services provided by:ERA Empower
Listed by: maryjane mathew, nicole abbas972-523-7070
Office: exp realty
MLS#:21107852
Source:GDAR
Price summary
- Price:$620,000
- Price per sq. ft.:$188.22
- Monthly HOA dues:$35
About this home
This beautifully updated 4-bedroom, 3.5-bath home offers the perfect blend of modern design, comfort, and functionality in a prime Corinth location! Step inside to an open-concept floor plan ideal for both everyday living and entertaining. The spacious living room flows effortlessly into the chef-inspired kitchen, featuring stainless steel appliances, granite countertops, a breakfast bar, walk-in pantry, and ample cabinet storage. A private study with French doors makes working from home a breeze, while the upstairs game room provides endless options for entertainment or relaxation. The downstairs primary suite is a true retreat, showcasing a spa-like ensuite with a garden tub, separate shower, dual vanities, and a large walk-in closet.
Upstairs, you’ll find generously sized secondary bedrooms with walk-in closets, ceiling fans, and a split-bedroom layout for added privacy. Step outside to enjoy your covered gazebo and private backyard oasis perfect for grilling, gatherings, or simply unwinding after a long day. Located in a highly sought-after neighborhood, you’ll love being close to parks, shopping, dining, and entertainment. Enjoy concerts and live events at The Commons at Agora in the City of Corinth just minutes from your door! This home truly has it all in style, space, and an unbeatable location. Schedule your showing today and make this move-in ready gem yours!
Contact an agent
Home facts
- Year built:2001
- Listing ID #:21107852
- Added:92 day(s) ago
- Updated:November 15, 2025 at 12:56 PM
Rooms and interior
- Bedrooms:4
- Total bathrooms:4
- Full bathrooms:3
- Half bathrooms:1
- Living area:3,294 sq. ft.
Heating and cooling
- Cooling:Ceiling Fans, Central Air, Electric
- Heating:Central, Natural Gas
Structure and exterior
- Roof:Composition
- Year built:2001
- Building area:3,294 sq. ft.
- Lot area:0.23 Acres
Schools
- High school:Guyer
- Middle school:Bettye Myers
- Elementary school:Olive Stephens
Finances and disclosures
- Price:$620,000
- Price per sq. ft.:$188.22
New listings near 3905 Park Wood Drive
- New
 $450,000Active4 beds 2 baths2,375 sq. ft.
$450,000Active4 beds 2 baths2,375 sq. ft.1719 Falcon Drive, Corinth, TX 76210
MLS# 21110783Listed by: SULLIVAUGHN REAL ESTATE LLC - New
 $395,000Active4 beds 2 baths2,078 sq. ft.
$395,000Active4 beds 2 baths2,078 sq. ft.1815 Andover Lane, Corinth, TX 76210
MLS# 21108838Listed by: KELLER WILLIAMS REALTY - New
 $400,000Active3 beds 3 baths1,893 sq. ft.
$400,000Active3 beds 3 baths1,893 sq. ft.2745 Acadia Drive, Corinth, TX 76210
MLS# 21112009Listed by: CLO DALLAS REALTY LLC - Open Sun, 1 to 3pmNew
 $540,000Active5 beds 3 baths3,064 sq. ft.
$540,000Active5 beds 3 baths3,064 sq. ft.4409 Grassy Glen Drive, Corinth, TX 76208
MLS# 21109780Listed by: KELLER WILLIAMS REALTY - New
 $379,000Active4 beds 3 baths2,331 sq. ft.
$379,000Active4 beds 3 baths2,331 sq. ft.2006 Crystal Springs Drive, Corinth, TX 76210
MLS# 21105365Listed by: WESTROM GROUP COMPANY - New
 $575,000Active4 beds 3 baths2,637 sq. ft.
$575,000Active4 beds 3 baths2,637 sq. ft.3501 Highlands Drive, Corinth, TX 76210
MLS# 21107581Listed by: YOUR HOME FREE LLC - New
 $685,000Active4 beds 3 baths3,116 sq. ft.
$685,000Active4 beds 3 baths3,116 sq. ft.1809 Monaco Drive, Corinth, TX 76210
MLS# 21107045Listed by: CREEKVIEW REALTY - Open Sun, 1 to 3pmNew
 $524,900Active4 beds 3 baths2,743 sq. ft.
$524,900Active4 beds 3 baths2,743 sq. ft.2114 Stanhill Drive, Corinth, TX 76210
MLS# 21097089Listed by: KELLER WILLIAMS REALTY-FM - New
 $394,738Active4 beds 3 baths2,102 sq. ft.
$394,738Active4 beds 3 baths2,102 sq. ft.1708 Nesting Robin Lane, Denton, TX 76249
MLS# 21106483Listed by: HOMESUSA.COM - New
 $469,183Active4 beds 3 baths2,102 sq. ft.
$469,183Active4 beds 3 baths2,102 sq. ft.1704 Nesting Robin Lane, Denton, TX 76249
MLS# 21106558Listed by: HOMESUSA.COM
